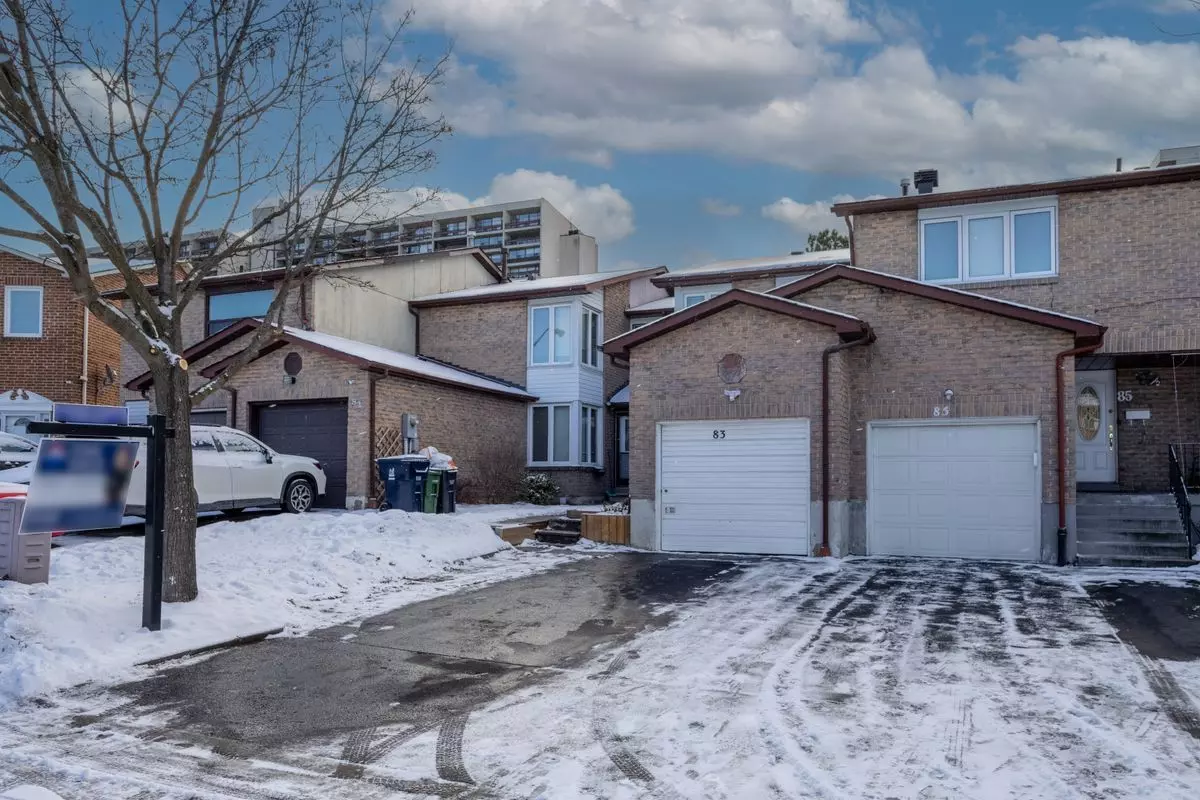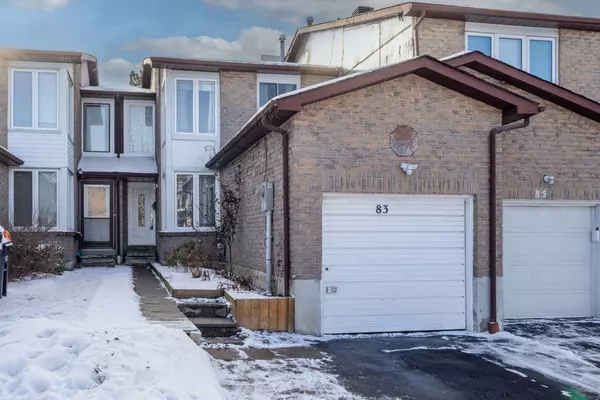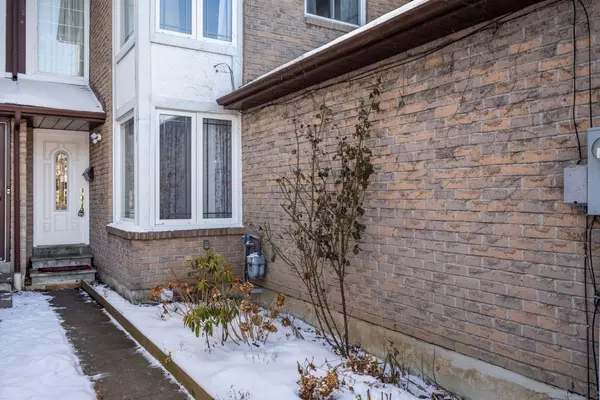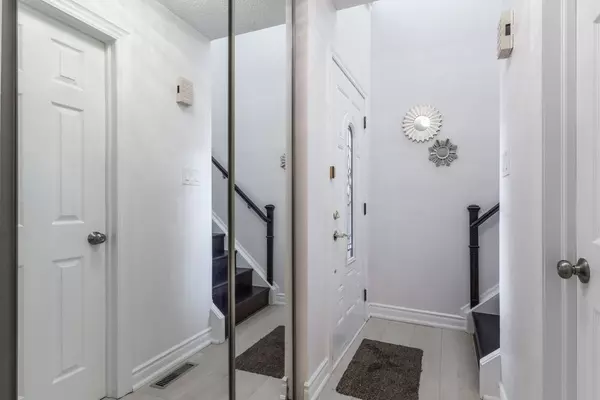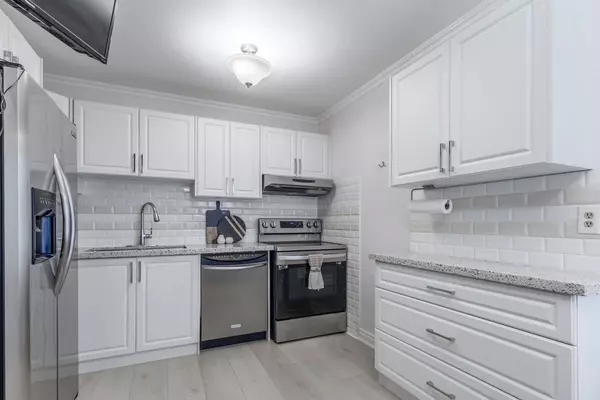REQUEST A TOUR If you would like to see this home without being there in person, select the "Virtual Tour" option and your agent will contact you to discuss available opportunities.
In-PersonVirtual Tour
$ 1,020,000
Est. payment /mo
Open Sat 1PM-3PM
83 Robert Hicks DR Toronto C07, ON M2R 3R2
4 Beds
3 Baths
OPEN HOUSE
Sat Feb 08, 1:00pm - 3:00pm
UPDATED:
01/27/2025 05:33 PM
Key Details
Property Type Single Family Home
Listing Status Active
Purchase Type For Sale
Subdivision Westminster-Branson
MLS Listing ID C11942106
Style 2-Storey
Bedrooms 4
Annual Tax Amount $4,752
Tax Year 2024
Property Description
Spacious 3+1 beds Freehold Townhouse- Pristine Home with tons of upgrades-A Pleasure to See! Centrally Located. Close to 3 Subway Stations! Separate walk out basement unit to an enclosed garden oasis. Ideal for income potential or multi-family arrangements.
Location
Province ON
County Toronto
Community Westminster-Branson
Area Toronto
Rooms
Basement Finished with Walk-Out, Separate Entrance
Kitchen 2
Interior
Interior Features Carpet Free, In-Law Suite
Cooling Central Air
Inclusions ALL WINDOW COVERINGS, ALL LIGHT FIXTURES, 2 STOVE, 2 FRIDGES, MICROWAVE.
Exterior
Parking Features Attached
Garage Spaces 3.0
Pool None
Roof Type Asphalt Shingle
Building
Foundation Poured Concrete
Lited by RE/MAX ESCARPMENT REALTY INC.

GET MORE INFORMATION
Follow Us

