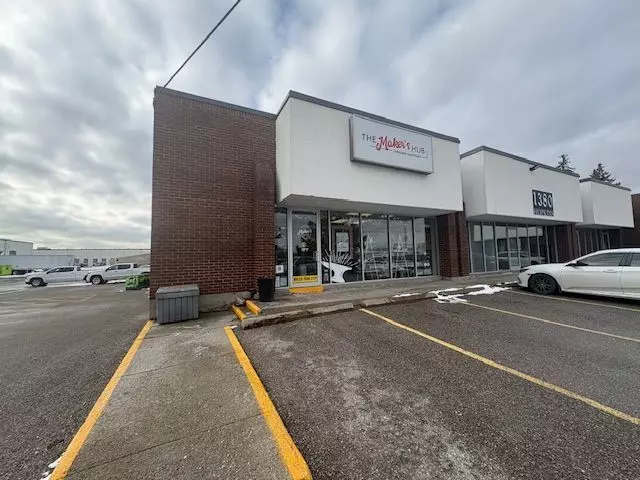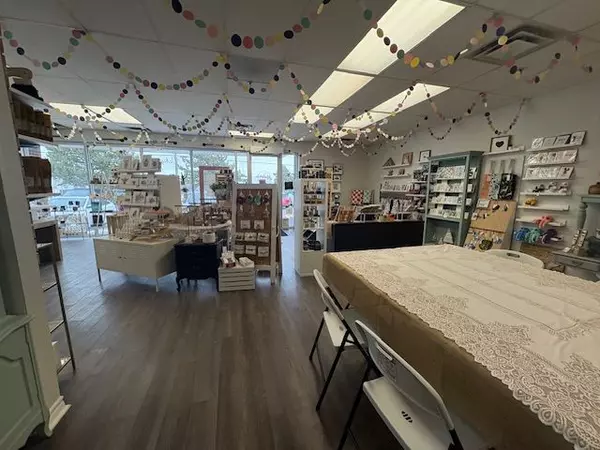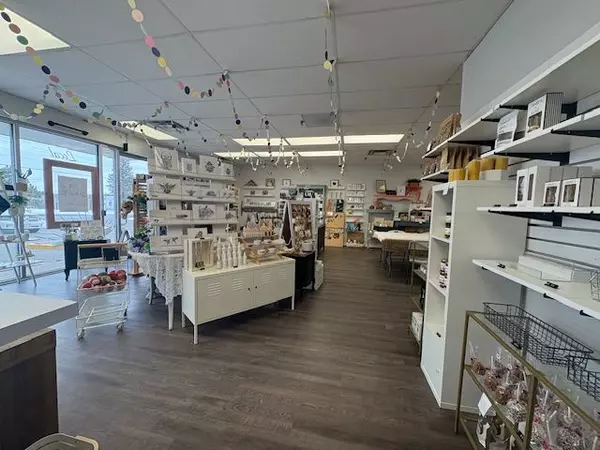REQUEST A TOUR If you would like to see this home without being there in person, select the "Virtual Tour" option and your agent will contact you to discuss available opportunities.
In-PersonVirtual Tour
$ 15
New
1380 Hopkins ST #5 Whitby, ON L1N 2C3
1,427 SqFt
UPDATED:
01/27/2025 06:02 PM
Key Details
Property Type Commercial
Sub Type Industrial
Listing Status Active
Purchase Type For Rent
Square Footage 1,427 sqft
Subdivision Whitby Industrial
MLS Listing ID E11942033
Annual Tax Amount $8
Tax Year 2025
Property Description
Bright, clean, open concept space. 1,427 sq. ft. corner unit located in one of Whitby's prominent industrial parks. Large windows facing Hopkins Street. This versatile space is primarily open area with a separate storage room or office, and two washrooms. No shipping door. Refer to the attached zoning document for permitted uses under M1 zoning. Note: Automotive and heavy industrial uses are not permitted. Landlord seeking 3 5 year lease. TMI includes heat, hydro and normal water usage. Total Rent is $2,795 + HST per month. Good, affordable space. No shipping doors.
Location
Province ON
County Durham
Community Whitby Industrial
Area Durham
Interior
Cooling Yes
Exterior
Utilities Available Yes
Others
Security Features Yes
Listed by ROYAL LEPAGE FRANK REAL ESTATE

GET MORE INFORMATION
Follow Us





