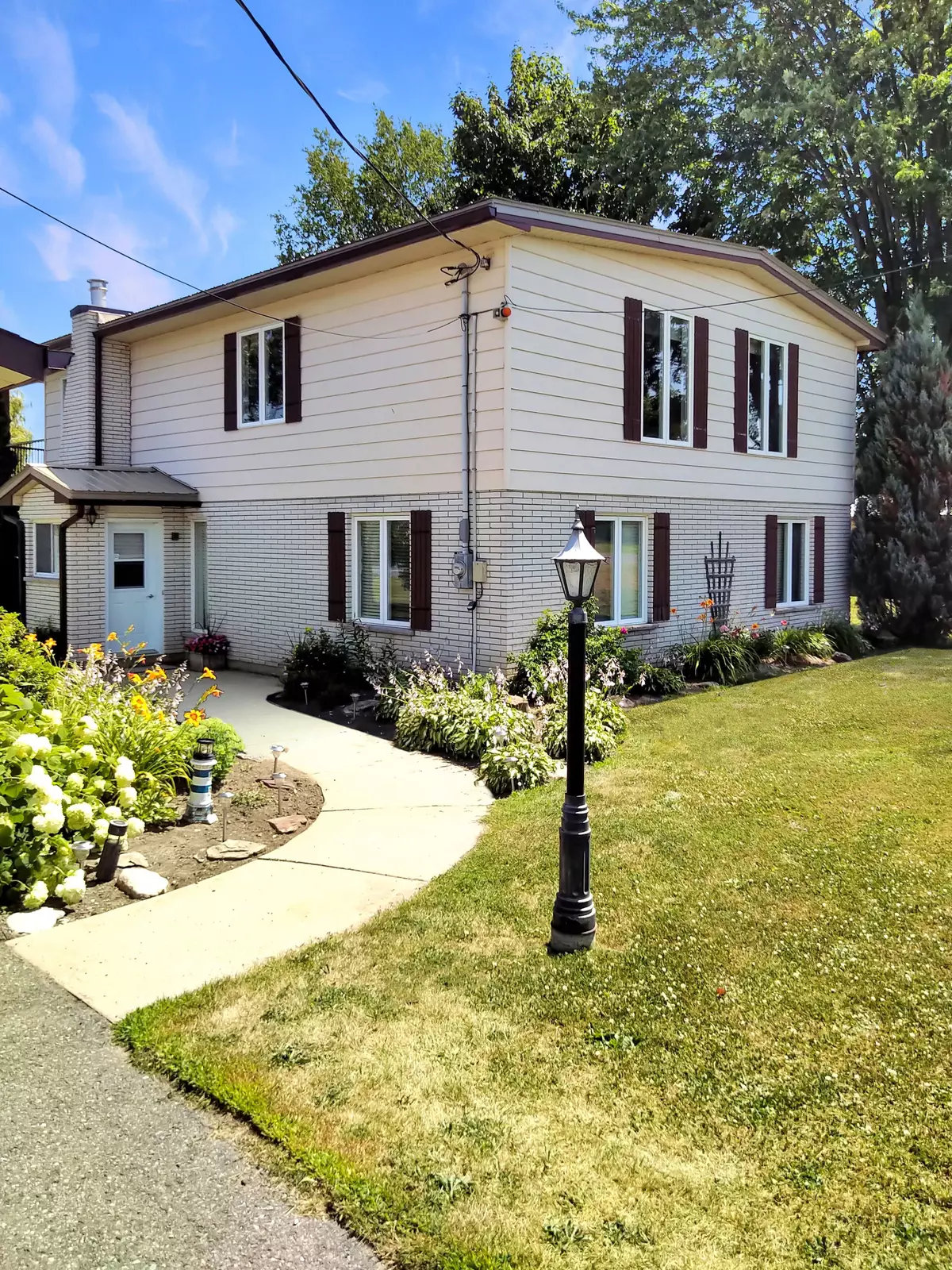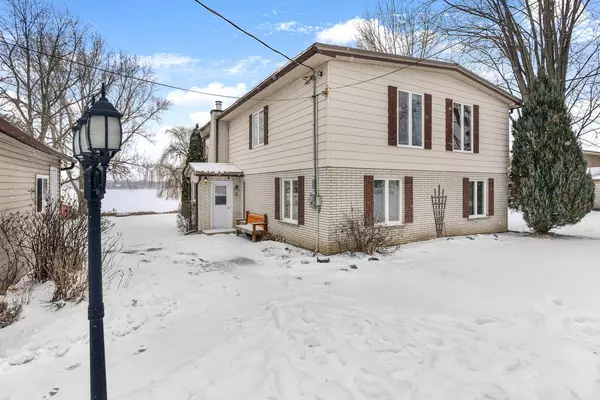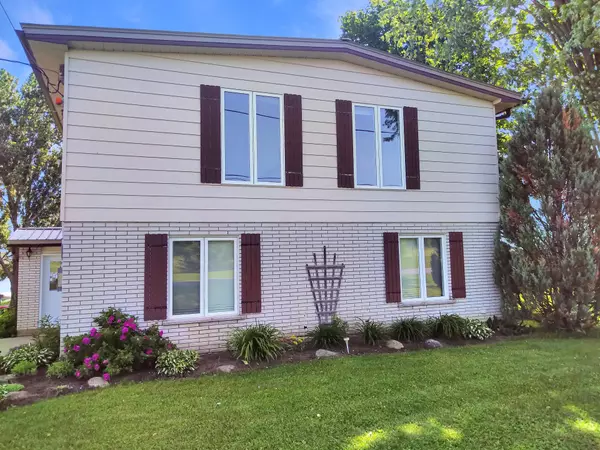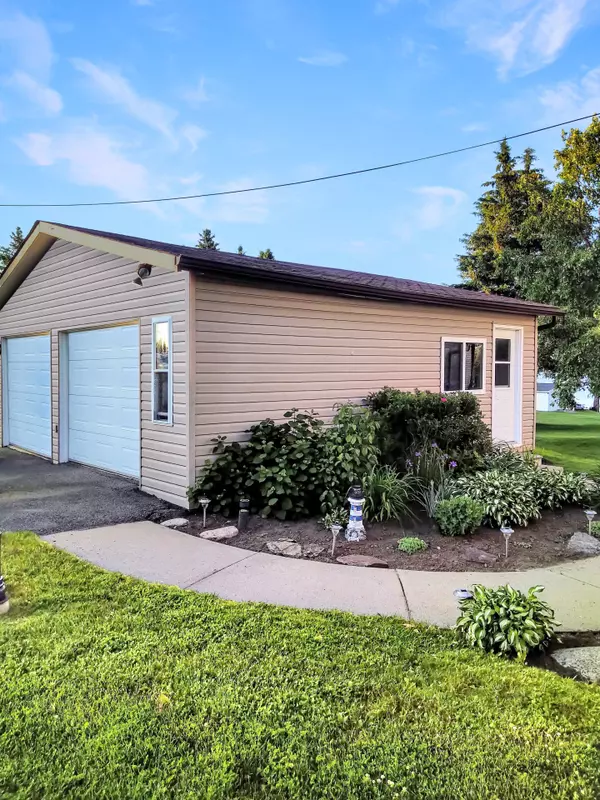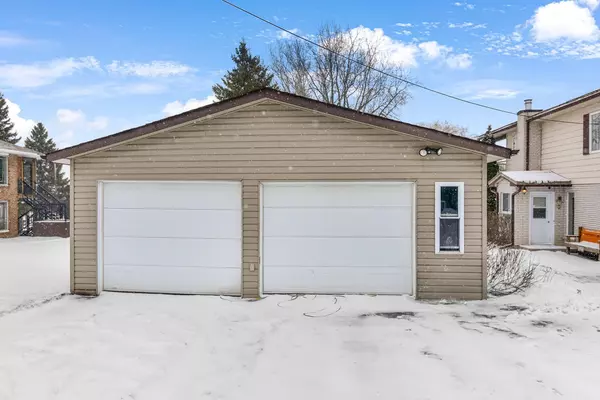23 Vin Vista DR South Stormont, ON K0C 1M0
3 Beds
2 Baths
UPDATED:
02/03/2025 08:04 PM
Key Details
Property Type Single Family Home
Sub Type Detached
Listing Status Active
Purchase Type For Sale
Subdivision 715 - South Stormont (Osnabruck) Twp
MLS Listing ID X11941697
Style 2-Storey
Bedrooms 3
Annual Tax Amount $6,200
Tax Year 2024
Property Description
Location
Province ON
County Stormont, Dundas And Glengarry
Community 715 - South Stormont (Osnabruck) Twp
Area Stormont, Dundas And Glengarry
Zoning Residential Rural
Rooms
Family Room Yes
Basement Half
Kitchen 1
Interior
Interior Features Carpet Free, In-Law Capability
Cooling Central Air
Fireplaces Number 1
Fireplaces Type Natural Gas
Inclusions Fridge, Stove, Microwave Hood Fan, Washer and Dryer, Shed, 10ft Deck under the Willow Tree, All Light Fixtures and Fans, All Blinds and Window Coverings
Exterior
Exterior Feature Landscaped, Patio, Porch, Year Round Living
Parking Features Private
Garage Spaces 4.0
Pool None
Waterfront Description Dock
View Water, Bay
Roof Type Metal
Lot Frontage 100.3
Lot Depth 144.21
Total Parking Spaces 4
Building
Foundation Poured Concrete


