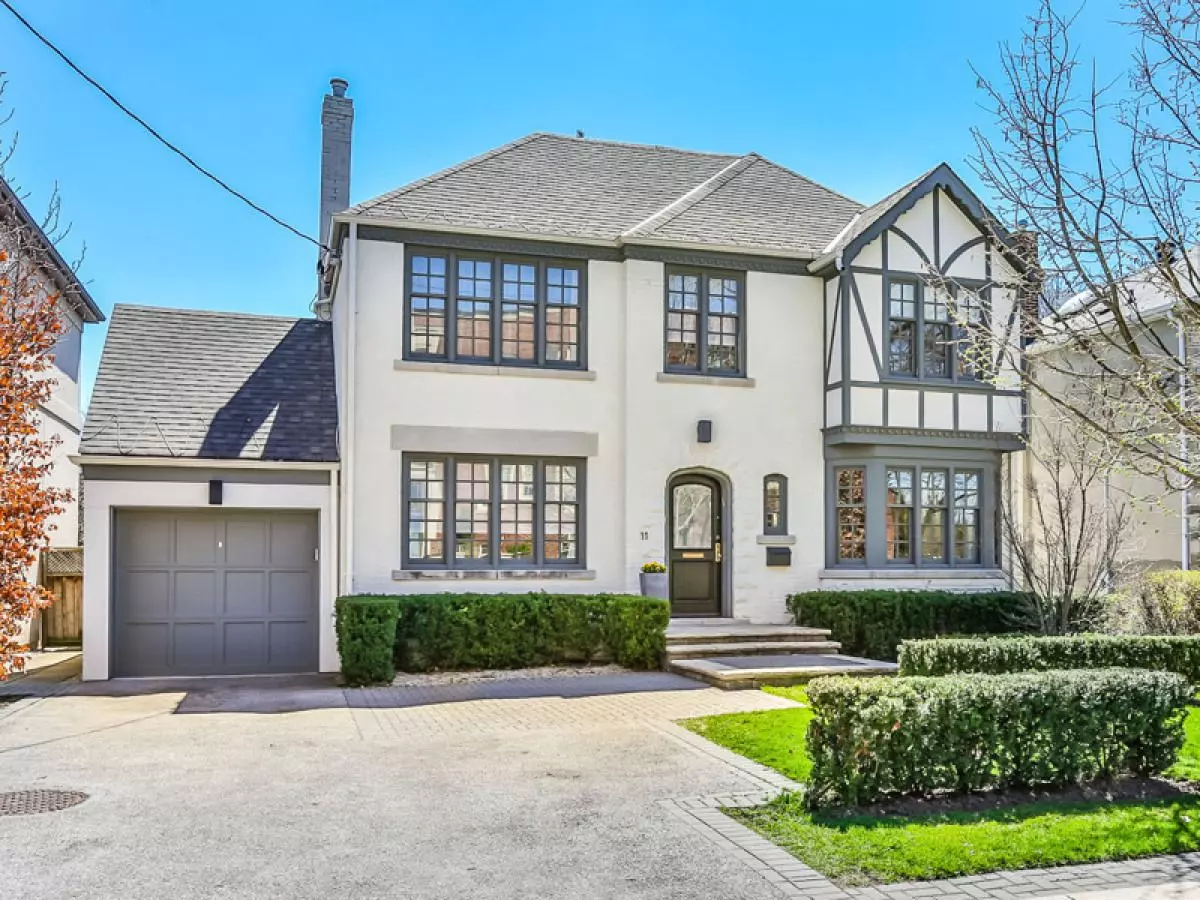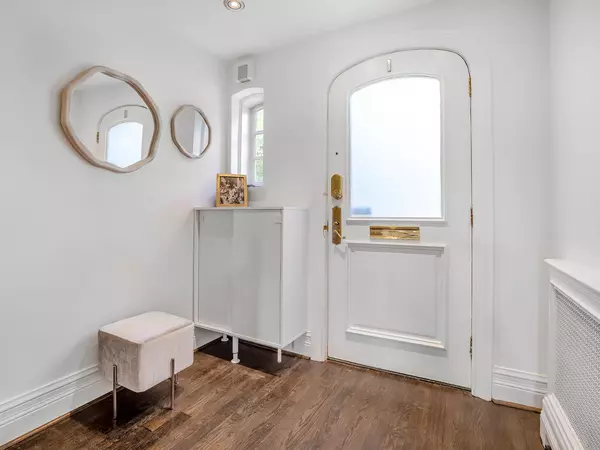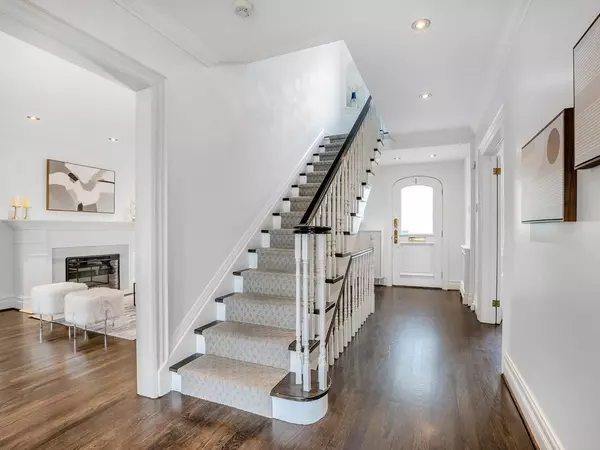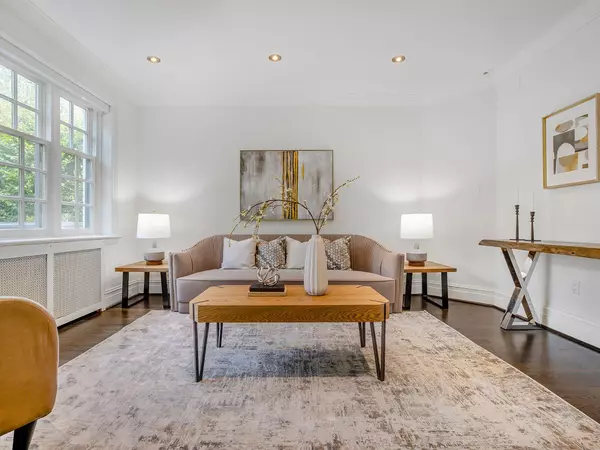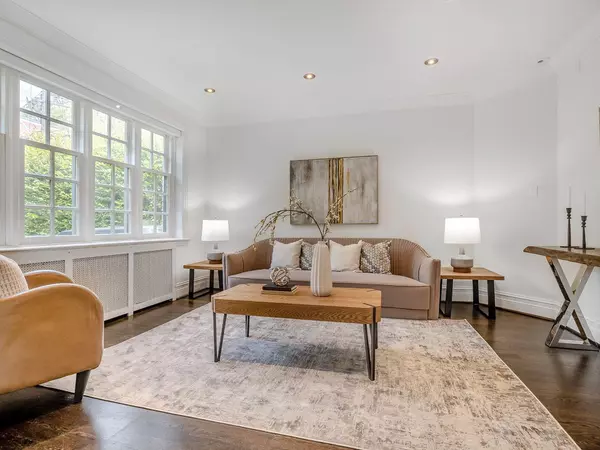REQUEST A TOUR If you would like to see this home without being there in person, select the "Virtual Tour" option and your agent will contact you to discuss available opportunities.
In-PersonVirtual Tour
$ 4,248,000
Est. payment /mo
New
11 Hawarden CRES Toronto C03, ON M5P 1M6
4 Beds
4 Baths
UPDATED:
01/27/2025 03:07 PM
Key Details
Property Type Single Family Home
Sub Type Detached
Listing Status Active
Purchase Type For Sale
Subdivision Forest Hill South
MLS Listing ID C11941664
Style 2-Storey
Bedrooms 4
Annual Tax Amount $18,232
Tax Year 2024
Property Description
The Perfect Family Home! Fabulous 4+1 Bedroom In Prestigious Forest Hill South. Pool Sized Lot!! A Naturally Bright House. Huge Family Eat-In Kitchen With Large Centre Island & Walk-Out To Back Garden. Direct Access To Garage From The Main Floor. Large Principal Rooms. Formal Dining Room. Main Floor Family Room. All Four Bedrooms Are Large With Ample Closet Space. Lower Level Rec Room And Nanny's Room. Professional Landscaping, Great Outdoor Space. Close to All Amenities, the Village, Upper Canada College, Bishop Strachan School, Forest Hill Public & Collegiate, TTC. Move In and Enjoy!
Location
Province ON
County Toronto
Community Forest Hill South
Area Toronto
Rooms
Family Room Yes
Basement Finished
Kitchen 1
Separate Den/Office 1
Interior
Interior Features None
Heating Yes
Cooling Other
Fireplace No
Heat Source Gas
Exterior
Parking Features Private
Garage Spaces 3.0
Pool None
Roof Type Unknown
Lot Frontage 50.0
Lot Depth 100.0
Total Parking Spaces 4
Building
Foundation Unknown
Listed by FOREST HILL REAL ESTATE INC.

GET MORE INFORMATION
Follow Us

