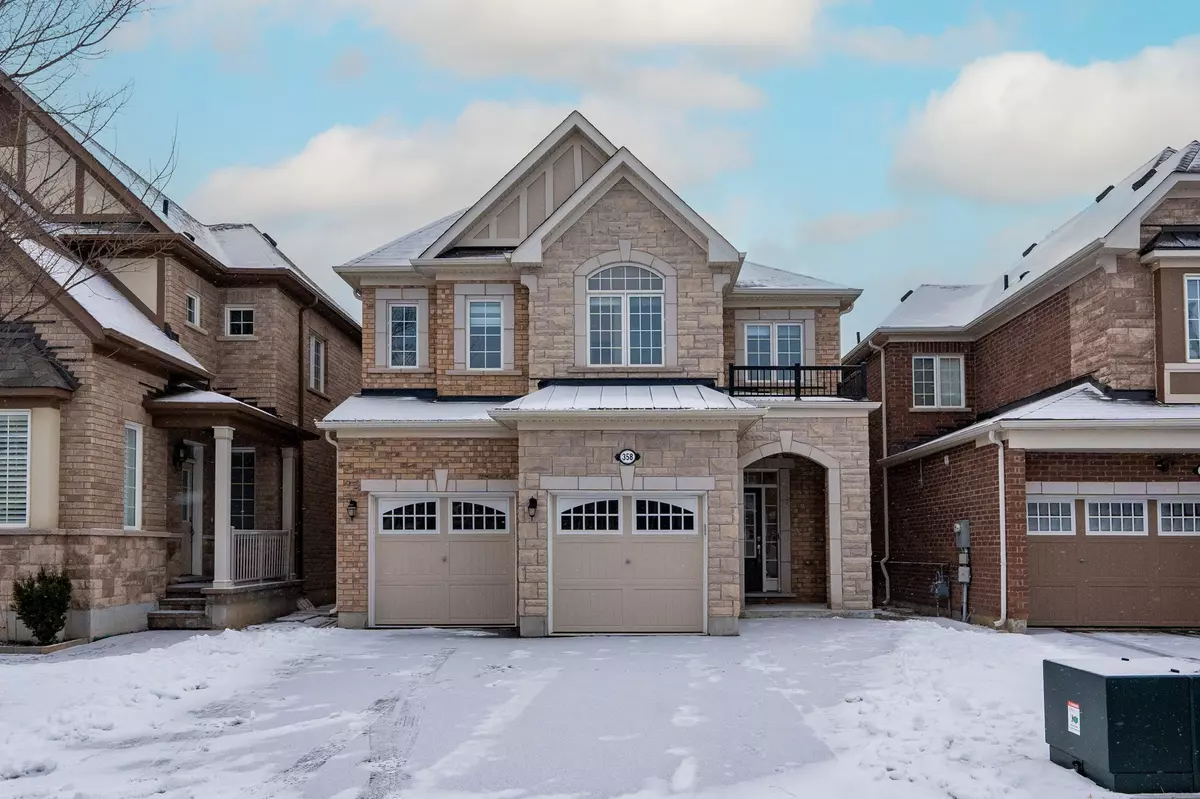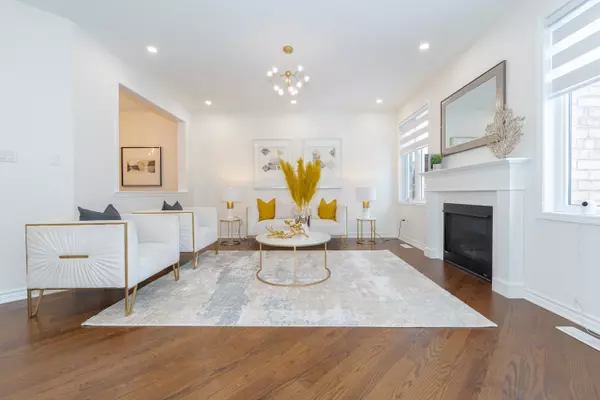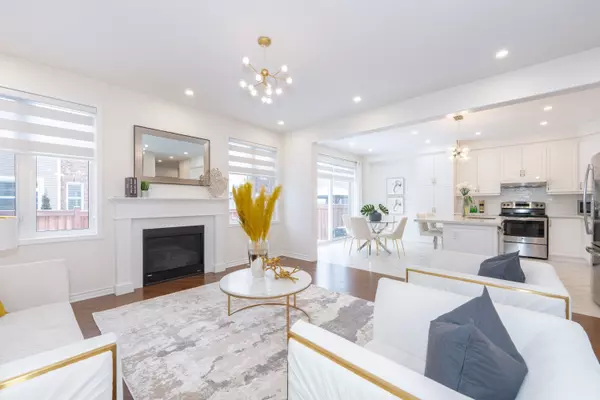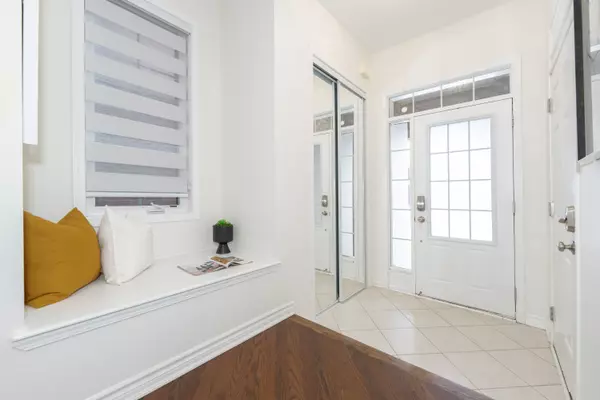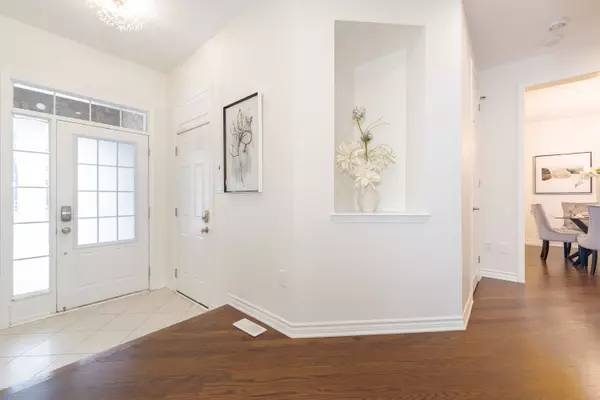REQUEST A TOUR If you would like to see this home without being there in person, select the "Virtual Tour" option and your agent will contact you to discuss available opportunities.
In-PersonVirtual Tour
$ 1,090,000
Est. payment /mo
Active
358 English Mill CT Milton, ON L9E 0A7
4 Beds
3 Baths
UPDATED:
02/05/2025 04:09 AM
Key Details
Property Type Single Family Home
Sub Type Detached
Listing Status Active
Purchase Type For Sale
Subdivision 1032 - Fo Ford
MLS Listing ID W11941360
Style 2-Storey
Bedrooms 4
Annual Tax Amount $4,730
Tax Year 2024
Property Description
This charming four-bedroom brick home offers a neutral interior, making it easy to picture your family settling in and making it your own. The front exterior is eye-catching, featuring accent bricks, a spacious double garage, and a welcoming covered entryway. Upon entering, you'll immediately notice the bright and open main floor, perfect for hosting family and friends. Continue down the hallway to a delightful dining area, which flows into a large living room with a cozy gas fireplace. The kitchen is a dream, complete with new stainless-steel appliances, plenty of storage, and a convenient eat-in space. Upstairs, you'll find four fantastic bedrooms. The luxurious master suite includes an ensuite bathroom and a walk-in closet. The laundry room is also conveniently located on the second floor. Step outside to the backyard and imagine creating your ideal outdoor retreat. Currently, the space features a small BBQ patio area, a grassy lawn, and a fully fenced yard, ideal for children and pets to run and play. A side entrance leads directly to the basement for added convenience. This wonderful property is situated in an emerging neighborhood that your family will surely adore!
Location
Province ON
County Halton
Community 1032 - Fo Ford
Area Halton
Rooms
Family Room Yes
Basement Separate Entrance, Unfinished
Kitchen 1
Interior
Interior Features Carpet Free
Cooling Central Air
Fireplace Yes
Heat Source Gas
Exterior
Parking Features Private Double, Other
Garage Spaces 4.0
Pool None
Roof Type Asphalt Shingle
Lot Frontage 36.09
Lot Depth 88.58
Total Parking Spaces 6
Building
Foundation Poured Concrete
Listed by BAY STREET HARBORELITE REALTY

GET MORE INFORMATION
Follow Us

