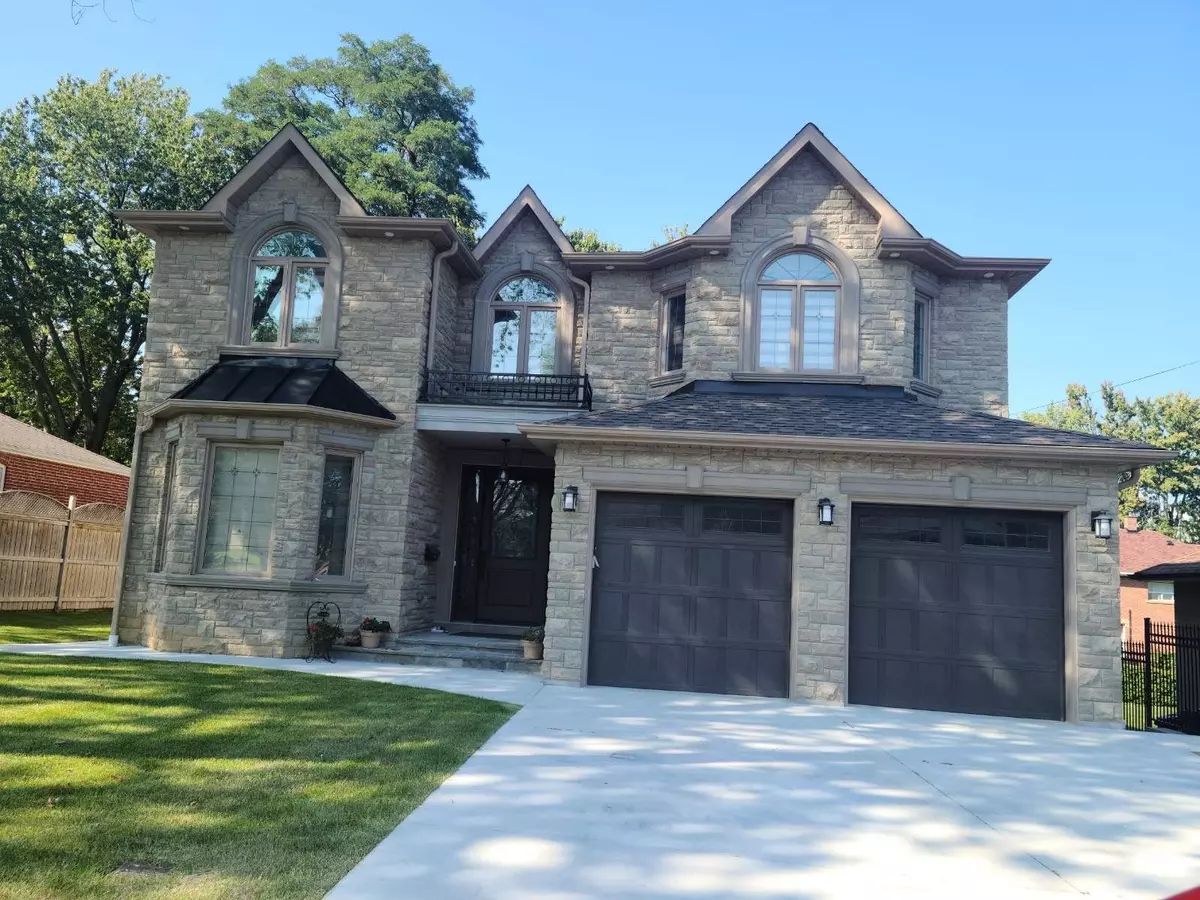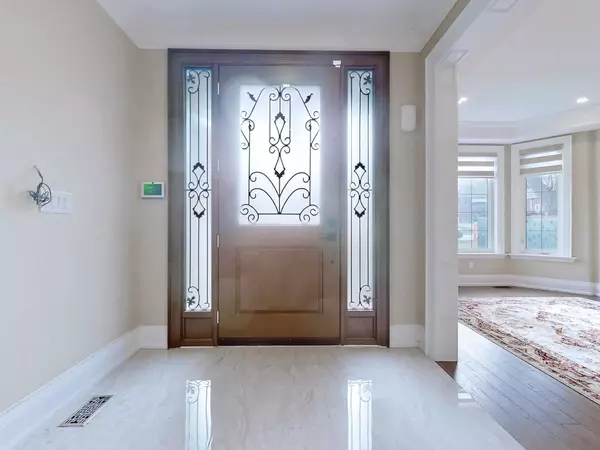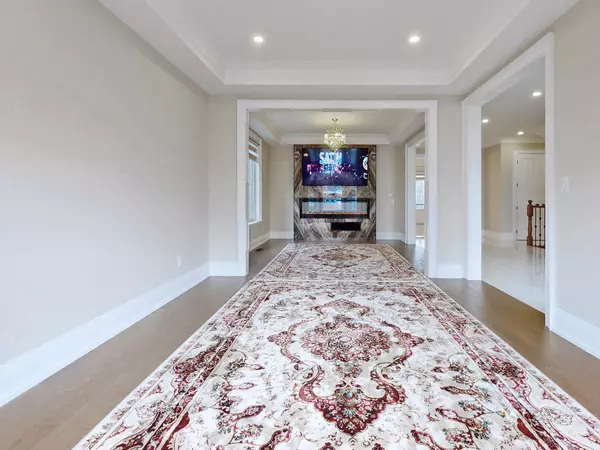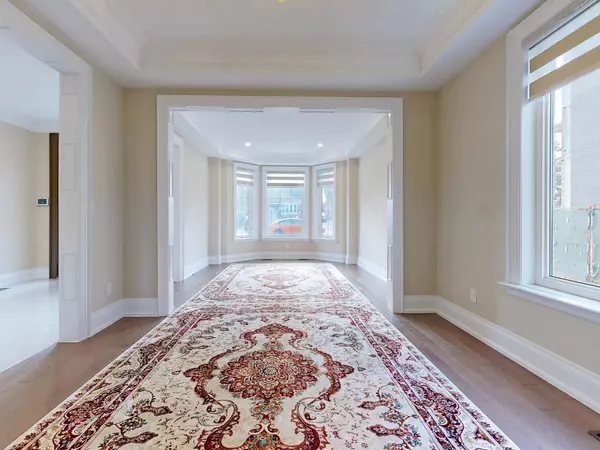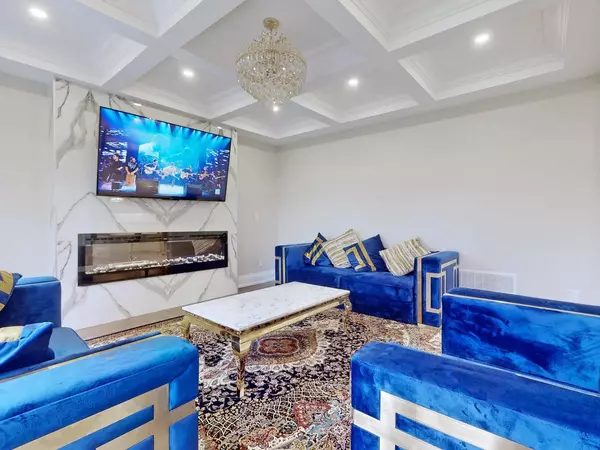20 Chatterton BLVD Toronto E08, ON M1M 2G2
5 Beds
5 Baths
UPDATED:
02/01/2025 03:52 PM
Key Details
Property Type Single Family Home
Sub Type Detached
Listing Status Active
Purchase Type For Sale
Approx. Sqft 3500-5000
Subdivision Scarborough Village
MLS Listing ID E11941249
Style 2-Storey
Bedrooms 5
Annual Tax Amount $9,370
Tax Year 2024
Property Description
Location
Province ON
County Toronto
Community Scarborough Village
Area Toronto
Rooms
Family Room Yes
Basement Finished, Walk-Up
Kitchen 1
Separate Den/Office 2
Interior
Interior Features Central Vacuum, Storage, Water Heater
Heating Yes
Cooling Central Air
Fireplace Yes
Heat Source Gas
Exterior
Parking Features Private Double
Garage Spaces 5.0
Pool Inground
Roof Type Shingles
Lot Frontage 67.0
Lot Depth 125.0
Total Parking Spaces 7
Building
Unit Features Fenced Yard,Park,Public Transit,School,School Bus Route
Foundation Concrete


