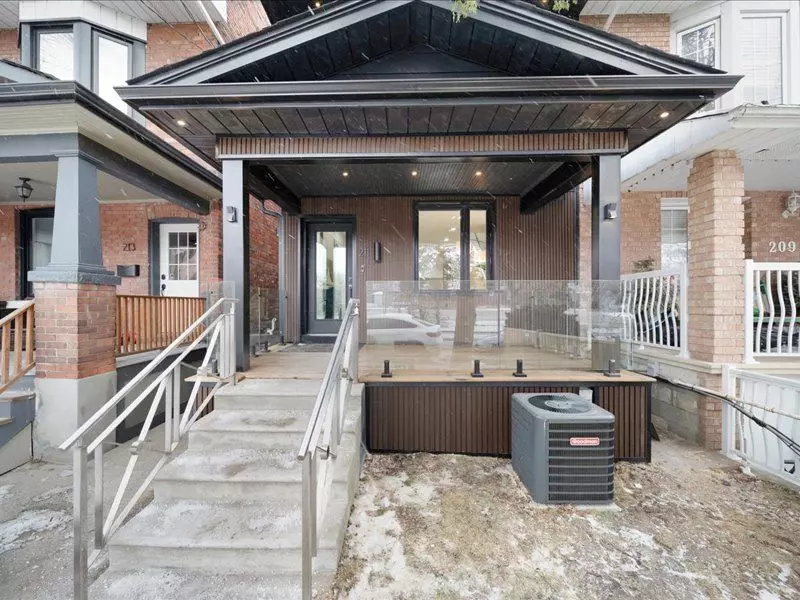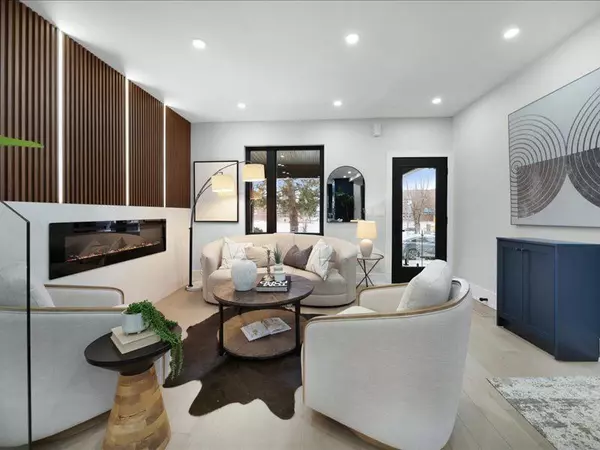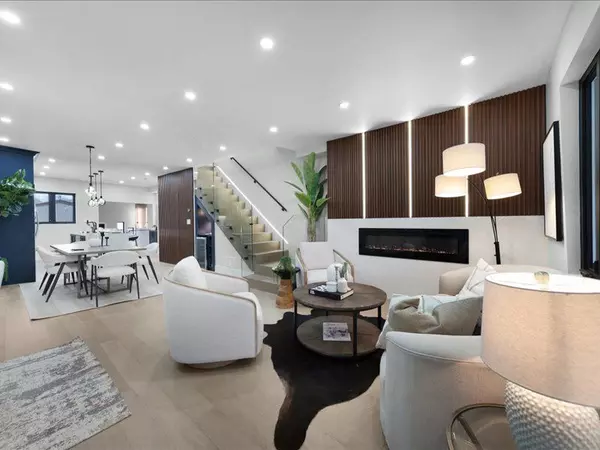REQUEST A TOUR If you would like to see this home without being there in person, select the "Virtual Tour" option and your advisor will contact you to discuss available opportunities.
In-PersonVirtual Tour
$ 1,256,000
Est. payment /mo
Active
211 Laughton AVE Toronto W03, ON M6N 2X7
4 Beds
4 Baths
UPDATED:
01/28/2025 06:28 PM
Key Details
Property Type Single Family Home
Sub Type Semi-Detached
Listing Status Active
Purchase Type For Sale
Approx. Sqft 1500-2000
Subdivision Weston-Pellam Park
MLS Listing ID W11941247
Style 2 1/2 Storey
Bedrooms 4
Annual Tax Amount $3,862
Tax Year 2024
Property Description
Experience the pinnacle of modern living with the latest design trends. Enjoy the stunning home features design and luxurious finishes. The main floor boasts an open concept design with a beautifully appointed living and dining area, a gorgeous modern Eat-In kitchen complete with integrated appliances and a breakfast bar. And a cozy fireplace sitting the perfect space for entertaining or relaxing in style. The third floor is a private retreat fills the space with natural light. The second level offers three additional bedrooms, each thoughtfully designed. This exceptional estate presents a unique opportunity for discerning buyers seeking the ultimate in aesthetic and lifestyle excellence. Close to schools, homedepot, plaza, stock yards village and parks. Convenient location with easy access, welcome for showing and don't miss the chance!
Location
Province ON
County Toronto
Community Weston-Pellam Park
Area Toronto
Rooms
Family Room No
Basement Full
Kitchen 1
Interior
Interior Features None
Cooling Central Air
Fireplace Yes
Heat Source Gas
Exterior
Exterior Feature Porch Enclosed
Parking Features Private
Garage Spaces 2.0
Pool None
Roof Type Asphalt Shingle
Lot Frontage 18.35
Lot Depth 86.0
Total Parking Spaces 2
Building
Foundation Stone, Concrete
Listed by LANDING REALTY INC.

GET MORE INFORMATION
Follow Us





