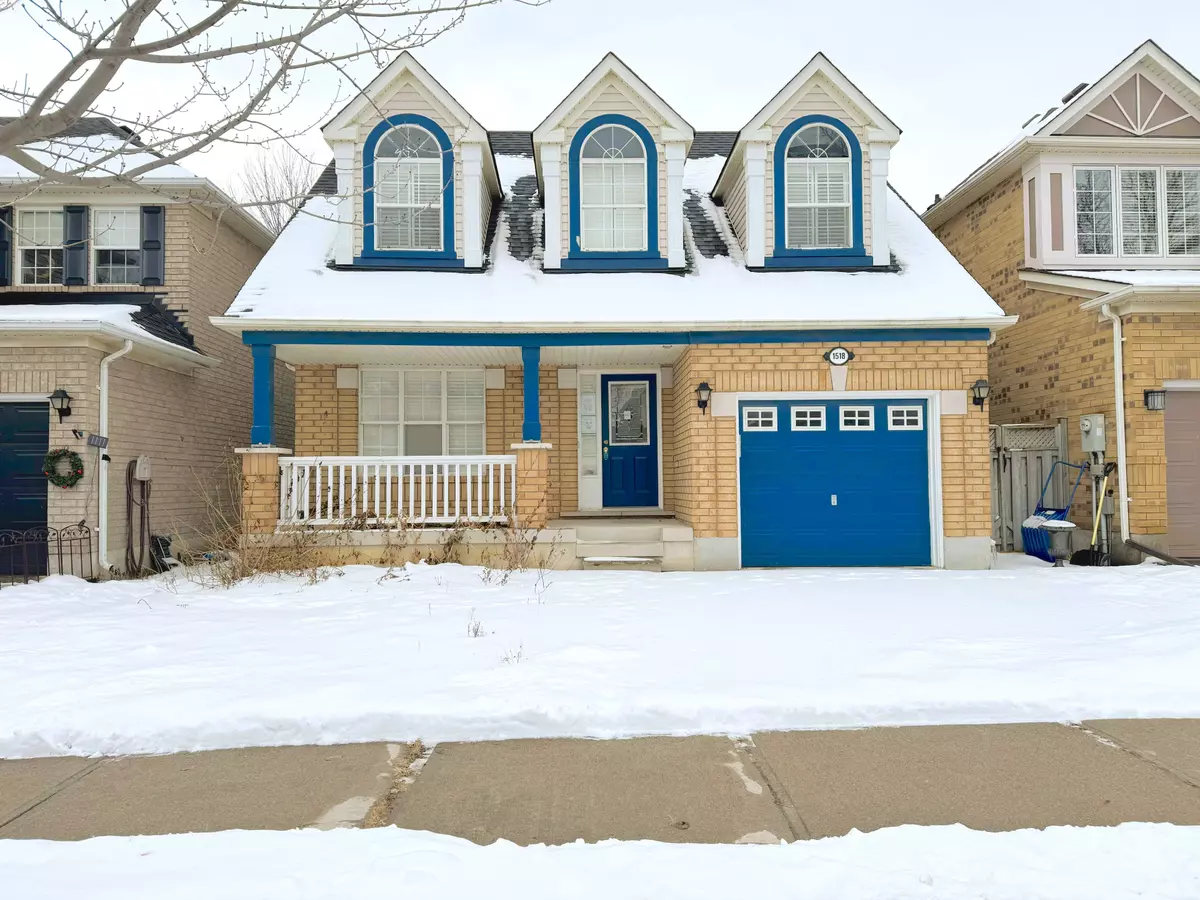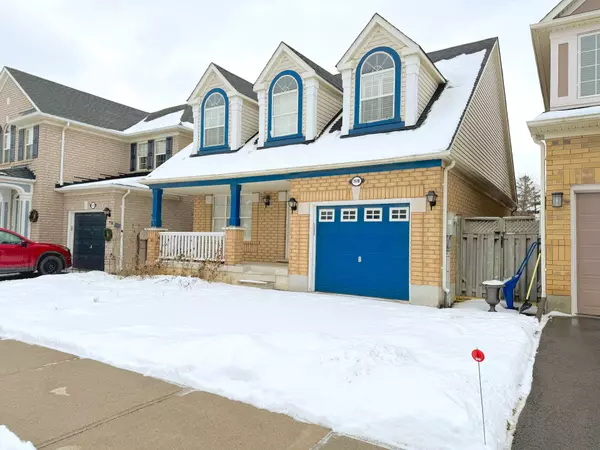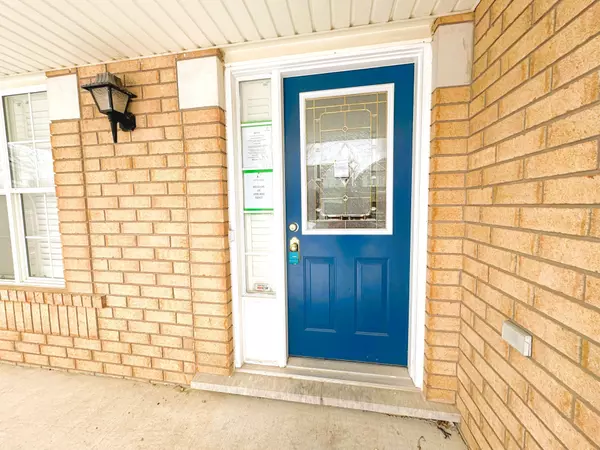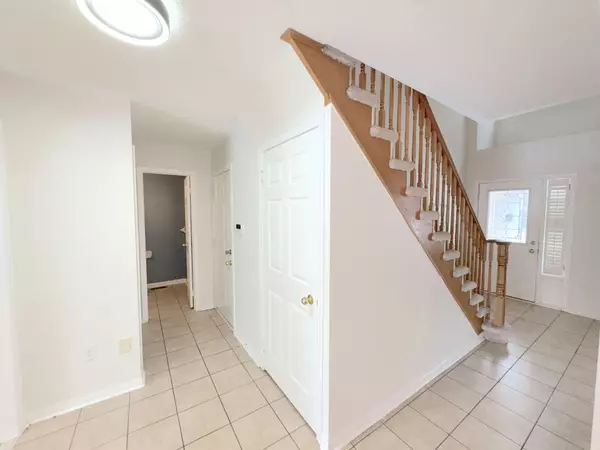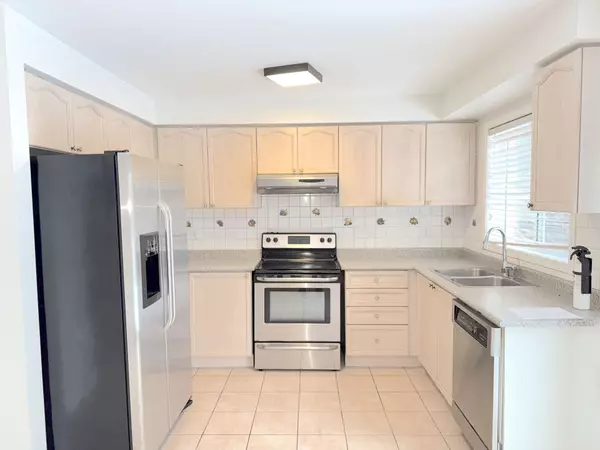REQUEST A TOUR If you would like to see this home without being there in person, select the "Virtual Tour" option and your agent will contact you to discuss available opportunities.
In-PersonVirtual Tour
$ 989,000
Est. payment /mo
Pending
1518 Swann CRES Milton, ON L9T 5K2
3 Beds
3 Baths
UPDATED:
02/05/2025 08:54 PM
Key Details
Property Type Single Family Home
Sub Type Detached
Listing Status Pending
Purchase Type For Sale
Approx. Sqft 1500-2000
Subdivision Clarke
MLS Listing ID W11941052
Style 2-Storey
Bedrooms 3
Annual Tax Amount $4,019
Tax Year 2024
Property Description
Welcome to this charming detached home in Milton's desirable Clarke neighbourhood! This 3-bedroom, 2.5-bathroom home offers an ideal family layout with thoughtful design. The primary bedroom features a spacious walk-in closet and a 4pc ensuite. On the main floor, enjoy hardwood floors, California shutters, and a bright, open-concept layout. The living and dining area flows seamlessly into a family room with a cozy gas fireplace. The kitchen boasts a functional layout and comes with S/S appliances, and an eat-in area with a walkout to a private backyard oasis that backs onto serene greenspace.Nestled in the family-friendly Clarke community, this home offers access to an array of amenities. Enjoy sprawling parks, enchanting ponds, and wooded pathways perfect for leisurely strolls or invigorating runs. The neighborhood boasts 8 playgrounds, 6 sports fields, a splash pad, and even an off-leash dog park. With convenient access to major highways and GO Transit, commuting is a breeze1. The nearby Thompson Square Shopping Plaza caters to your daily needs Discover your dream home today - book your showing now!
Location
Province ON
County Halton
Community Clarke
Area Halton
Rooms
Family Room Yes
Basement Full, Unfinished
Kitchen 1
Interior
Interior Features None
Cooling Central Air
Fireplace Yes
Heat Source Gas
Exterior
Parking Features Private
Garage Spaces 1.0
Pool None
Roof Type Unknown
Lot Frontage 36.09
Lot Depth 80.38
Total Parking Spaces 2
Building
Unit Features Golf,Hospital,Library,Park,Public Transit,School
Foundation Not Applicable
Listed by CITYSCAPE REAL ESTATE LTD.

GET MORE INFORMATION
Follow Us

