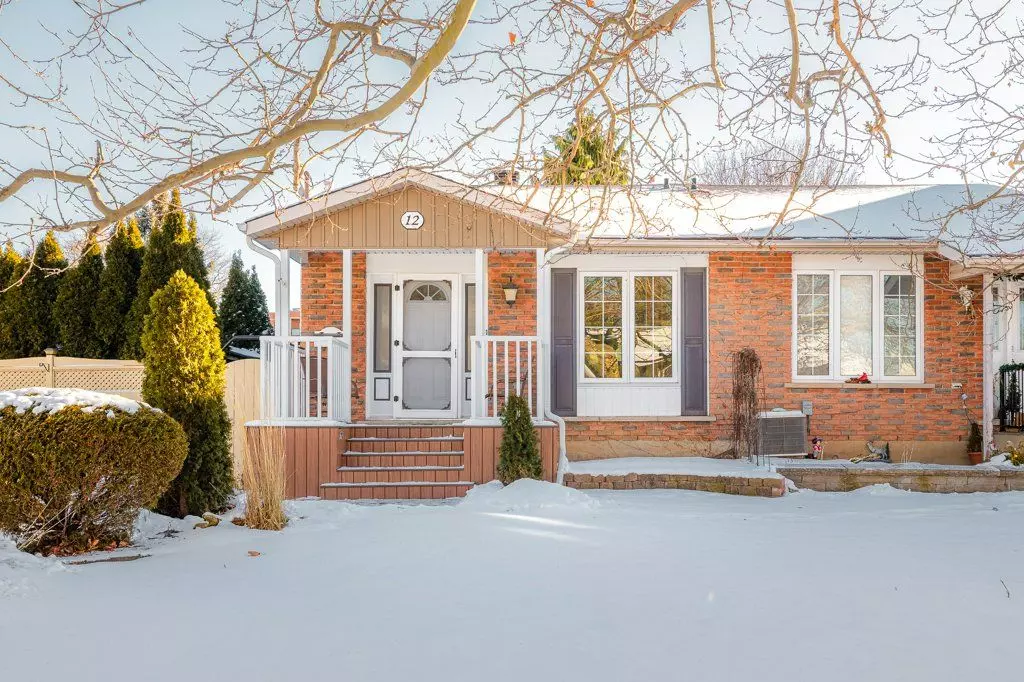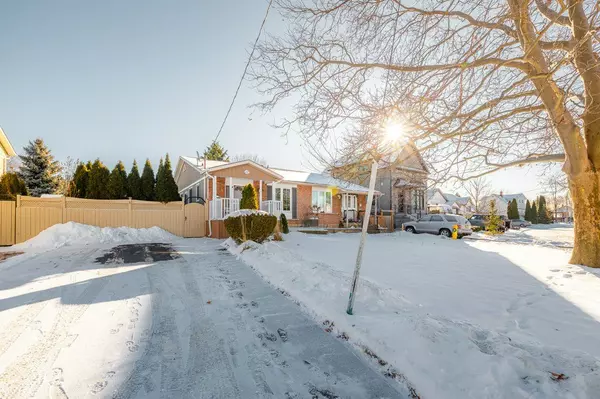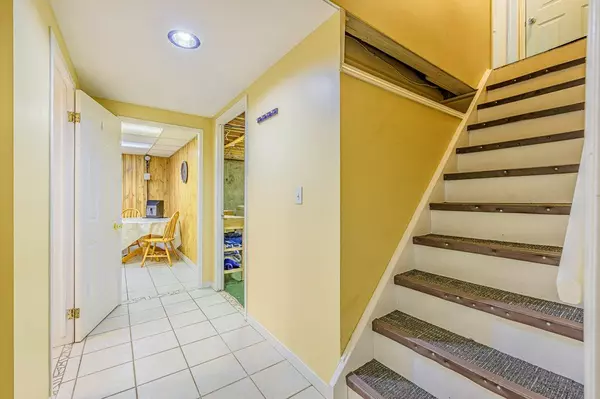12 Stanmary DR #B St. Catharines, ON L2N 5T4
1 Bed
1 Bath
UPDATED:
01/26/2025 09:24 AM
Key Details
Property Type Single Family Home
Sub Type Semi-Detached
Listing Status Active
Purchase Type For Rent
Approx. Sqft < 700
Subdivision 446 - Fairview
MLS Listing ID X11940983
Style Apartment
Bedrooms 1
Property Description
Location
Province ON
County Niagara
Community 446 - Fairview
Area Niagara
Rooms
Family Room Yes
Basement Apartment, Separate Entrance
Kitchen 1
Interior
Interior Features Water Heater, Water Meter
Cooling Central Air
Fireplace No
Heat Source Gas
Exterior
Exterior Feature Year Round Living
Parking Features Reserved/Assigned, Private, Tandem
Garage Spaces 2.0
Pool None
Waterfront Description None
Roof Type Asphalt Shingle
Lot Frontage 40.7
Lot Depth 100.0
Total Parking Spaces 2
Building
Unit Features Arts Centre,Fenced Yard,Library,Park,Public Transit,Rec./Commun.Centre
Foundation Concrete
Others
Virtual Tour https://youriguide.com/12_stanmary_dr_st_catharines_on/






