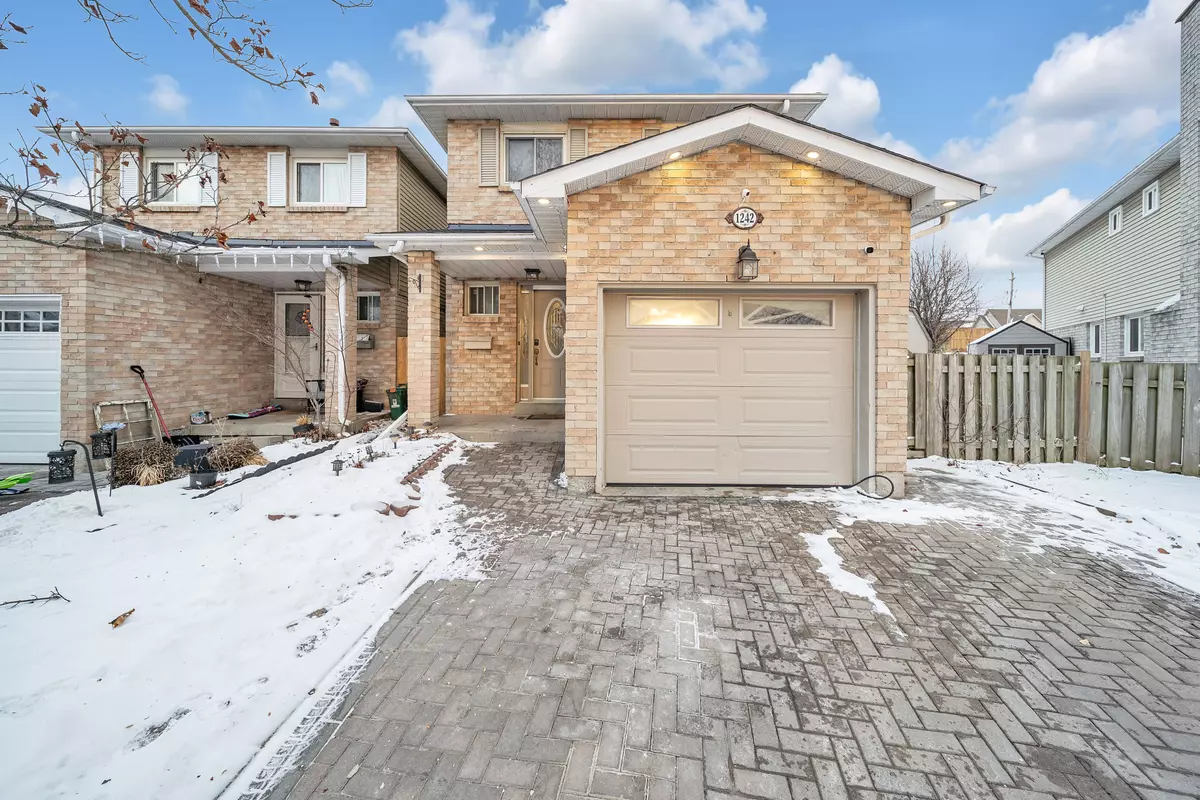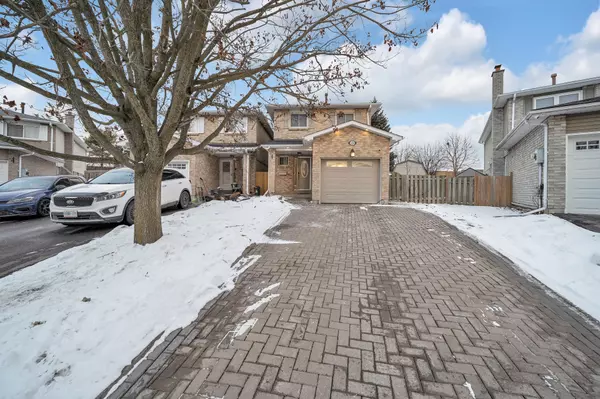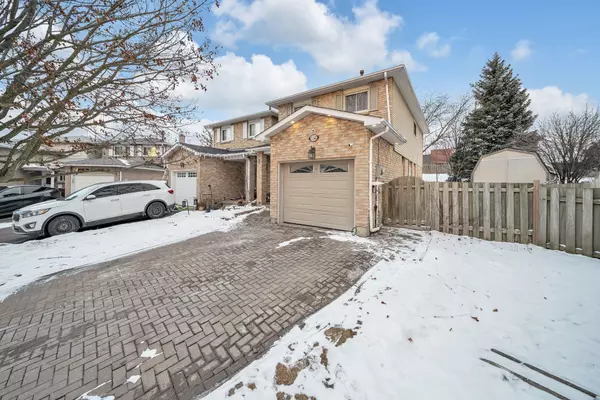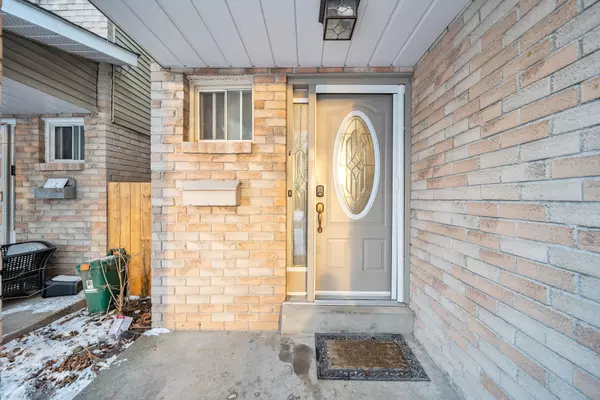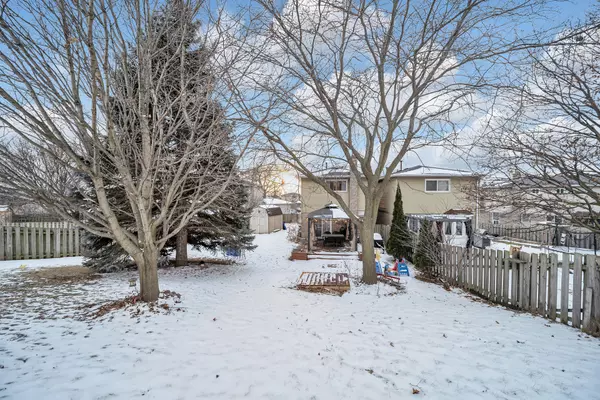REQUEST A TOUR If you would like to see this home without being there in person, select the "Virtual Tour" option and your agent will contact you to discuss available opportunities.
In-PersonVirtual Tour
$ 739,000
Est. payment /mo
Pending
1242 Delmark CT E Oshawa, ON L1H 8K6
3 Beds
3 Baths
UPDATED:
01/30/2025 06:56 PM
Key Details
Property Type Single Family Home
Sub Type Detached
Listing Status Pending
Purchase Type For Sale
Approx. Sqft 1100-1500
Subdivision Donevan
MLS Listing ID E11940741
Style 2-Storey
Bedrooms 3
Annual Tax Amount $4,395
Tax Year 2024
Property Description
Beautiful 2 Storey Home Located At Oshawa/ Courtice Border. This Home Features Bright Eat-In Kitchen, Newer Kitchen Appliances 2 yrs old, Dining Room With Walk Out To Sun Deck & Over Sized Yard. Large Master, Finished Basement, Brand-new Laundry area, Countertop, Cabinets, Washer, Dryer, AC 2yrs old, Roof 2yrs old, interlock bricks on driveway, Smart home, garage equipped with 240V socket for level 2 Electric Vehicle Charger and Great Neighborhood, Close To Schools, 401 Access & All Amenities
Location
Province ON
County Durham
Community Donevan
Area Durham
Rooms
Family Room No
Basement Finished
Kitchen 1
Separate Den/Office 1
Interior
Interior Features Water Heater
Cooling Central Air
Fireplace Yes
Heat Source Gas
Exterior
Parking Features Private
Garage Spaces 2.0
Pool None
Roof Type Asphalt Shingle
Lot Frontage 19.05
Lot Depth 281.62
Total Parking Spaces 3
Building
Foundation Poured Concrete
Listed by CANADIAN REAL ESTATE GROUP INC.

GET MORE INFORMATION
Follow Us

