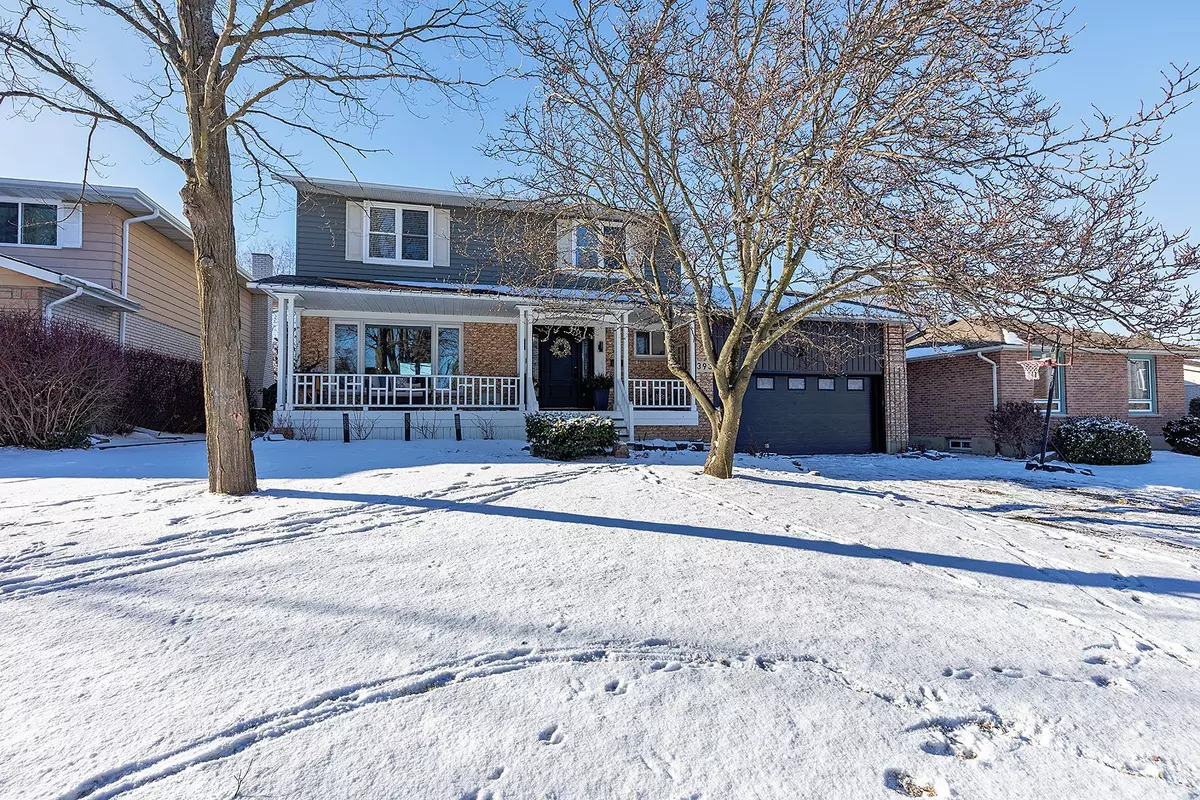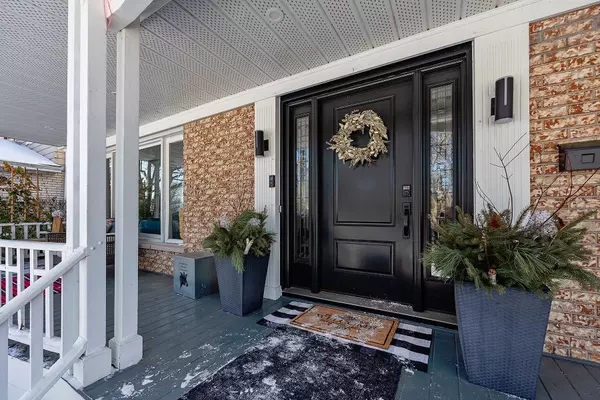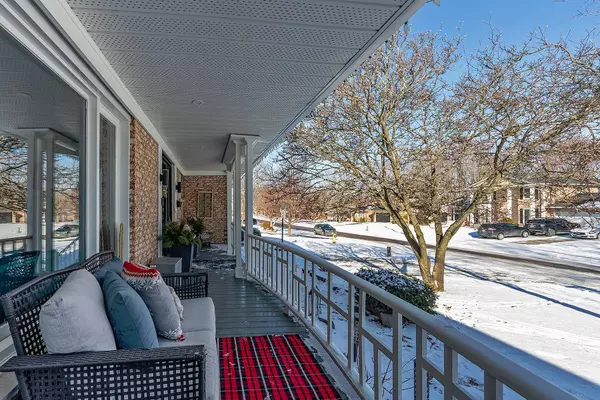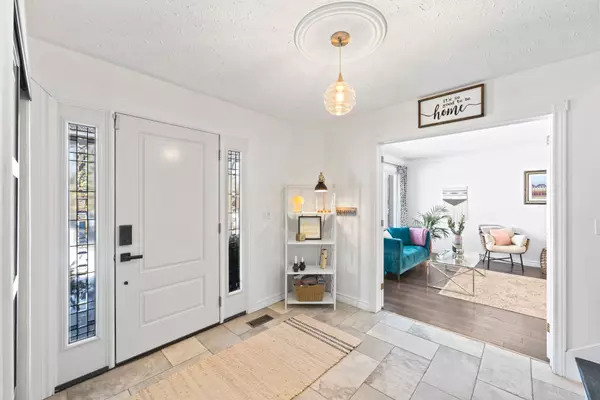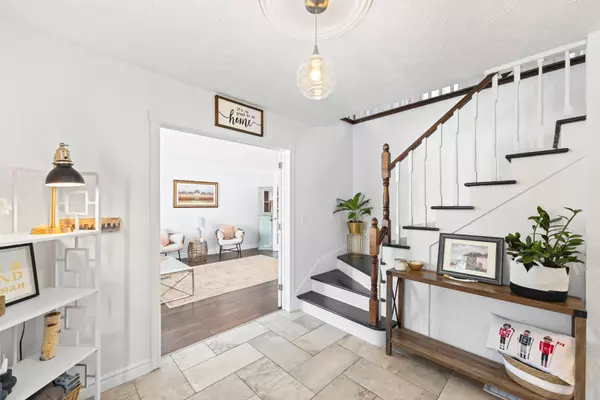393 Bernice DR Kingston, ON K7M 5X2
4 Beds
4 Baths
UPDATED:
02/03/2025 05:37 PM
Key Details
Property Type Single Family Home
Sub Type Detached
Listing Status Pending
Purchase Type For Sale
Subdivision City Southwest
MLS Listing ID X11940523
Style 2-Storey
Bedrooms 4
Annual Tax Amount $5,718
Tax Year 2024
Property Description
Location
Province ON
County Frontenac
Community City Southwest
Area Frontenac
Rooms
Family Room Yes
Basement Finished, Full
Kitchen 1
Interior
Interior Features Auto Garage Door Remote, Bar Fridge, Carpet Free, In-Law Capability
Cooling Central Air
Fireplaces Type Wood
Fireplace Yes
Heat Source Gas
Exterior
Exterior Feature Deck, Hot Tub, Landscaped, Porch
Parking Features Inside Entry, Private Double
Garage Spaces 4.0
Pool None
Roof Type Asphalt Shingle
Topography Flat
Lot Frontage 60.0
Lot Depth 125.0
Total Parking Spaces 5
Building
Unit Features Fenced Yard,Golf,Marina,Park,Public Transit,School
Foundation Poured Concrete


