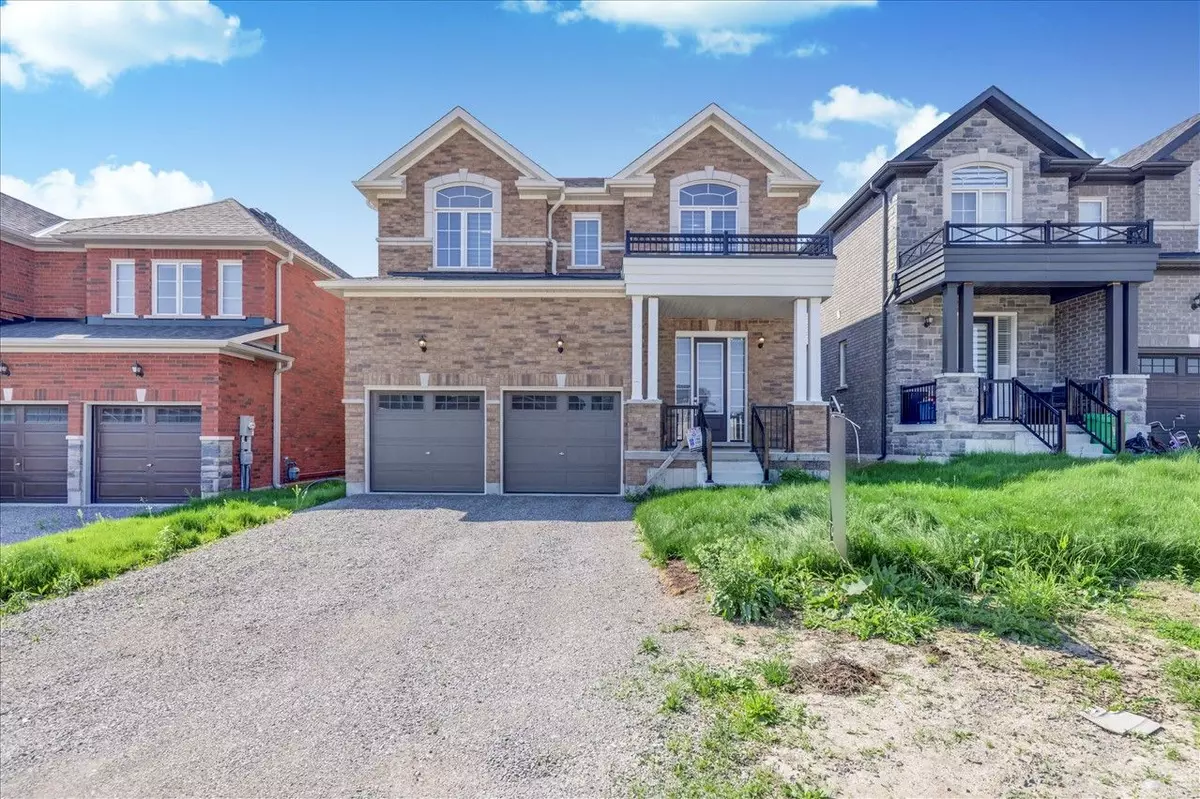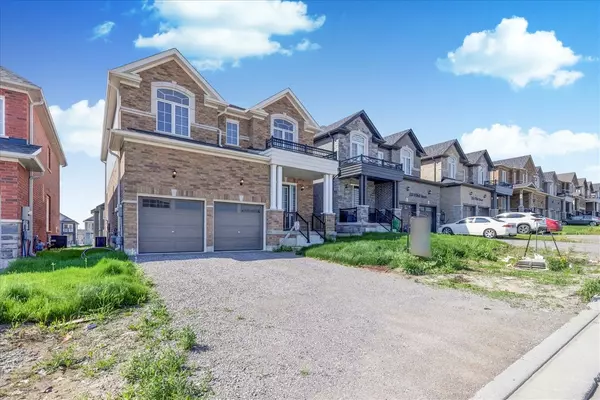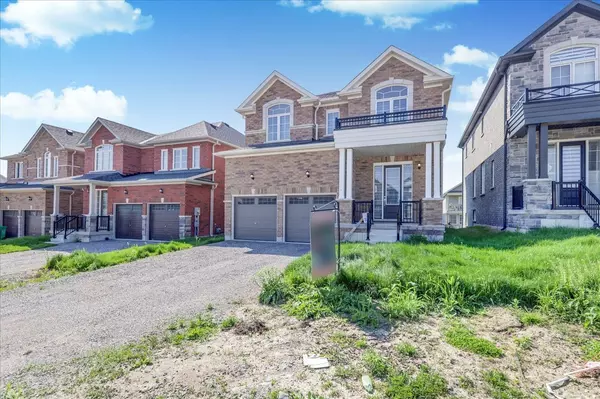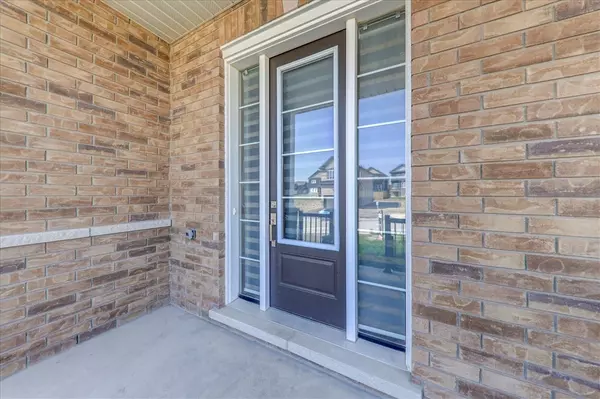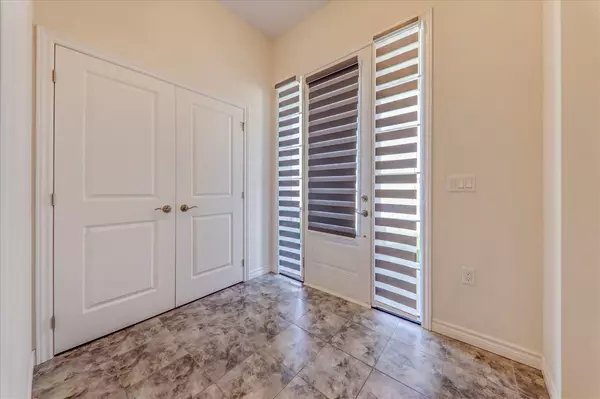REQUEST A TOUR If you would like to see this home without being there in person, select the "Virtual Tour" option and your advisor will contact you to discuss available opportunities.
In-PersonVirtual Tour
$ 995,000
Est. payment /mo
Active
239 O'Neil ST Peterborough, ON K9K 0H8
4 Beds
3 Baths
UPDATED:
01/25/2025 01:47 AM
Key Details
Property Type Single Family Home
Sub Type Detached
Listing Status Active
Purchase Type For Sale
Approx. Sqft 3000-3500
Subdivision Northcrest
MLS Listing ID X11940360
Style 2-Storey
Bedrooms 4
Annual Tax Amount $5,800
Tax Year 2024
Property Description
Absolutely Stunning & Cozy Detached House Situated In A Desirable Peterborough Neighborhood. Offers 4 BR + 4 Washroom With Walk Out Basement. Super Clean & Sun Filled, Open Concept W/Recent Upgrades Of Entire House. Completely !!! Main Area Carpet Free!!! Foyer With Grand Open To Above Ceiling, Newly Painted, Gas Fireplace, Renovated Kitchen. An Extra Pantry, S/S Appliances, Quartz Counter Top, Replaced Range Hood, Quartz Backsplash, Under-Mount Sink. Spacious Breakfast Area Leads To A Walk-Out To A Large Deck. Don't Miss This!! Public School And Other Amenities, Quick Access To Hwy 115,
Location
Province ON
County Peterborough
Community Northcrest
Area Peterborough
Rooms
Family Room Yes
Basement Walk-Out
Kitchen 1
Interior
Interior Features Other
Cooling Central Air
Fireplace Yes
Heat Source Gas
Exterior
Parking Features Available
Garage Spaces 2.0
Pool None
Roof Type Shingles
Lot Frontage 40.03
Lot Depth 108.0
Total Parking Spaces 4
Building
Unit Features Clear View,Hospital,Library,Park,Rec./Commun.Centre,School
Foundation Concrete
Listed by HOMELIFE/FUTURE REALTY INC.

GET MORE INFORMATION
Follow Us

