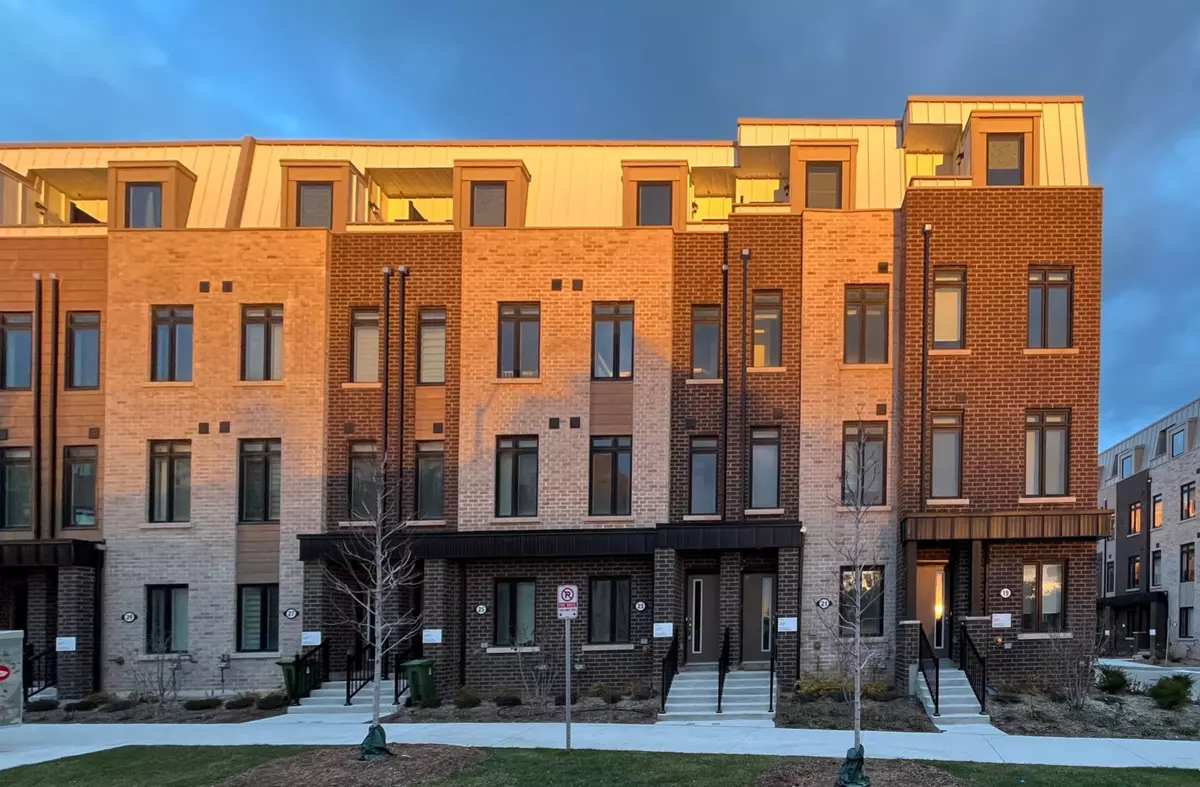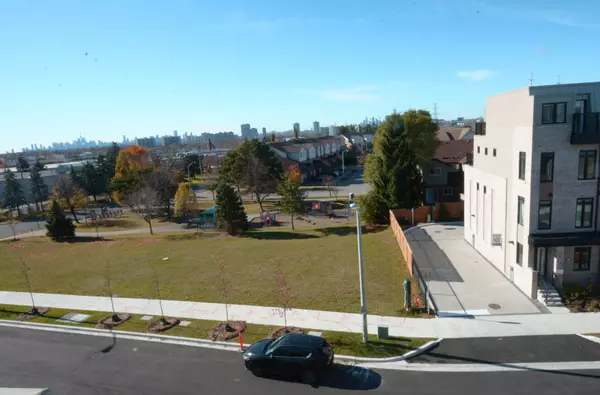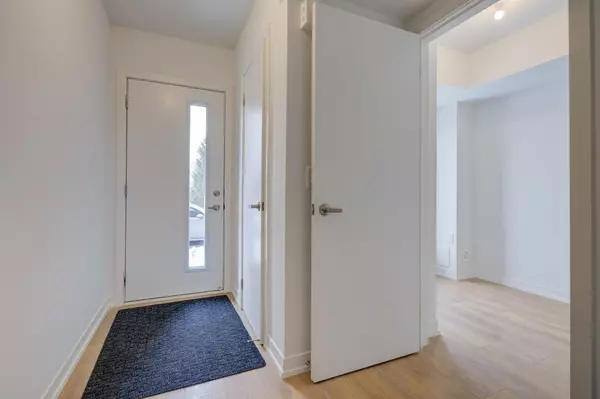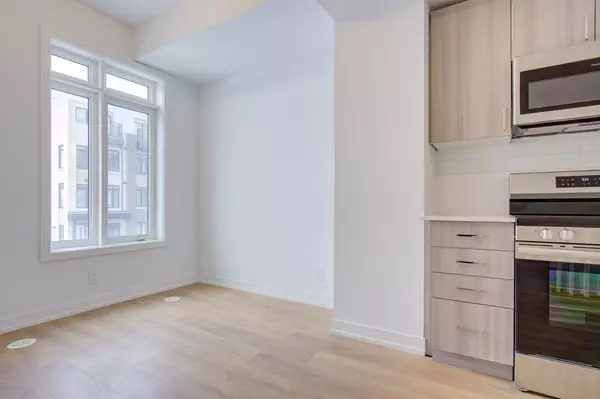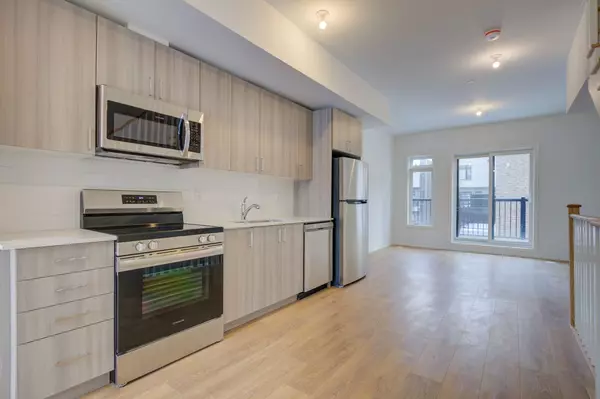REQUEST A TOUR If you would like to see this home without being there in person, select the "Virtual Tour" option and your agent will contact you to discuss available opportunities.
In-PersonVirtual Tour
$ 1,039,990
Est. payment /mo
Open Sat 2PM-4PM
23 CASE OOTES DR Toronto C13, ON M4A 0A9
5 Beds
4 Baths
OPEN HOUSE
Sat Feb 08, 2:00pm - 4:00pm
Sun Feb 09, 2:00pm - 4:00pm
UPDATED:
01/26/2025 08:11 PM
Key Details
Property Type Condo
Listing Status Active
Purchase Type For Sale
Approx. Sqft 1400-1599
Subdivision Victoria Village
MLS Listing ID C11940292
Style 3-Storey
Bedrooms 5
HOA Fees $148
Tax Year 2024
Property Description
Situated across from Bartley Park which is being upgraded/ improved in a few months. This brand-new Stunning Freehold townhouse with small POTL fee for snow removal and landscaping. Features ample of large windows a ground-floor den, perfect for a home office or spare guest room. Open concept main floor with 9' smooth ceilings, modern kitchen with quartz countertop and stainless steel appliances. Backsplash, two-tone cabinets, private ground-floor garage w/direct access into the home. Low Maintenance Townhouse. Thoughtfully designed for privacy with no side-by-side bedrooms. Just Steps From Eglinton Crosstown LRT. Just A 10 Min Walk To The Future Golden Mile Shopping District And The Upcoming Revitalized Eglinton Square.
Location
Province ON
County Toronto
Community Victoria Village
Area Toronto
Zoning RESIDENTIAL
Rooms
Basement None
Kitchen 1
Interior
Interior Features Carpet Free
Cooling Central Air
Inclusions CARBON MONOXIDE DETECTOR. SMOKE DETECTOR. WASHER, DRYER. HOT WATER TANK OWNED. BUILT-IN MICROWAVE, RANGEHOOD, FRIDGE, DISHWASHER & STOVE.
Laundry In-Suite Laundry
Exterior
Parking Features Attached
Garage Spaces 1.0
Roof Type Asphalt Shingle
Exposure South
Building
Foundation Poured Concrete
Lited by UNION CAPITAL REALTY

GET MORE INFORMATION
Follow Us

