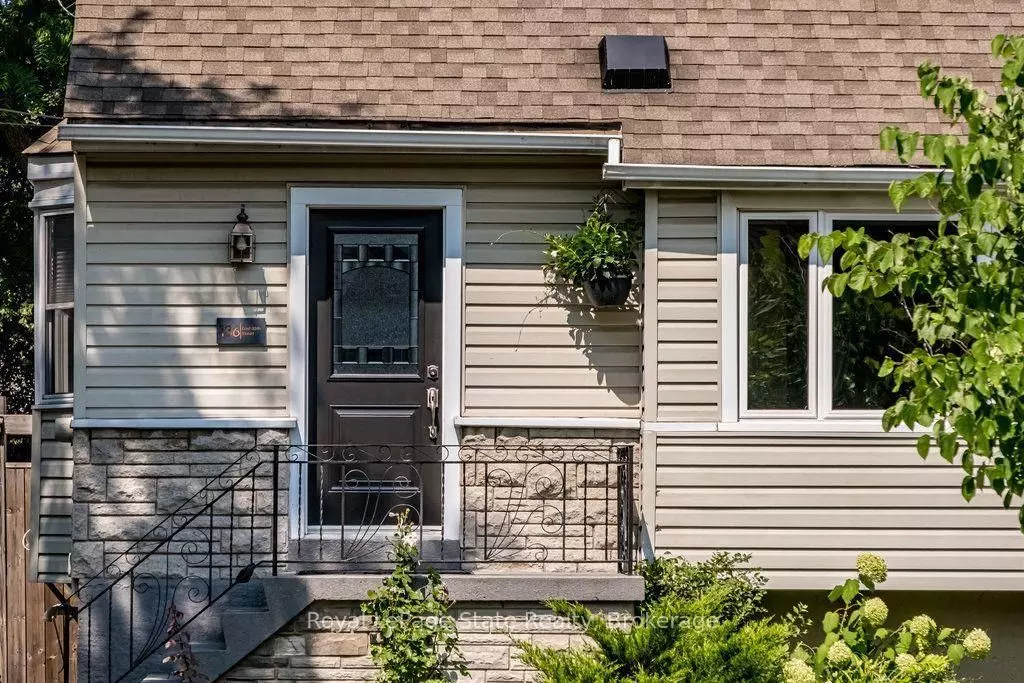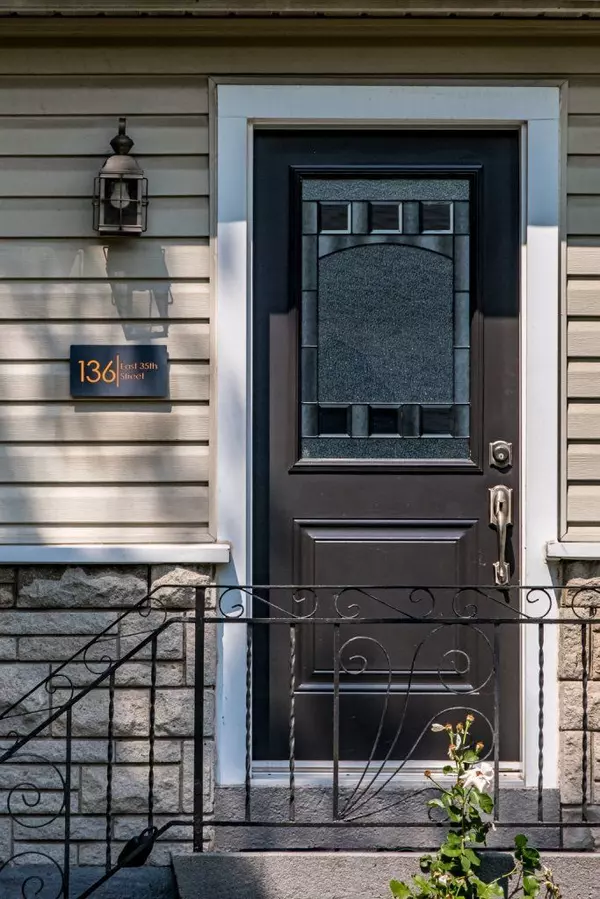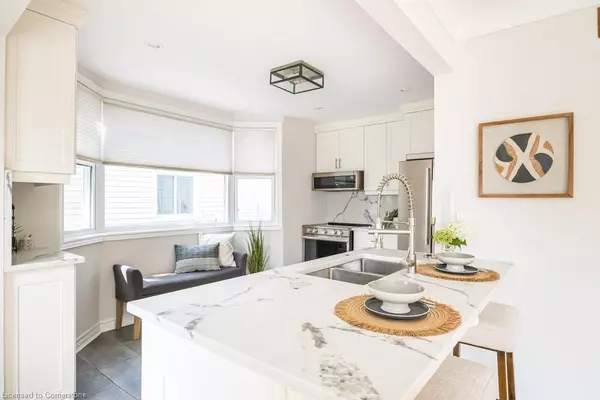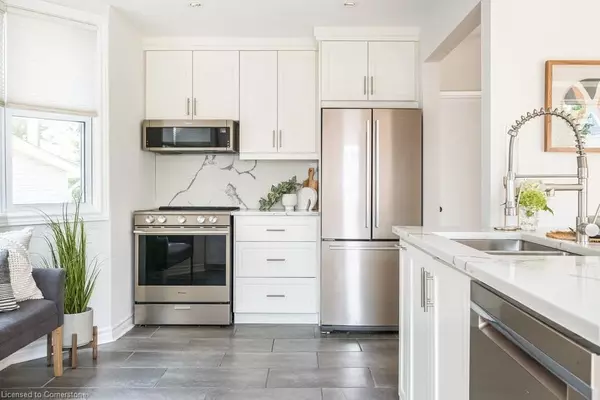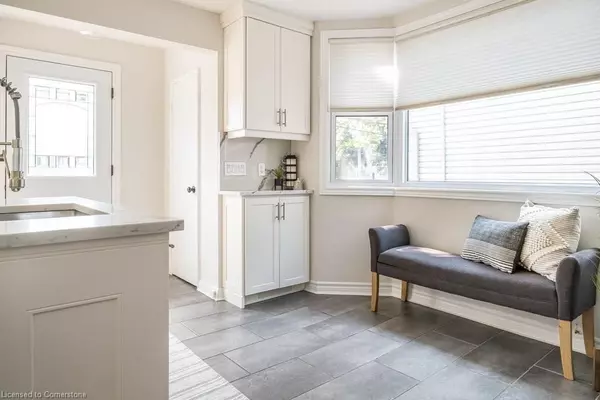REQUEST A TOUR If you would like to see this home without being there in person, select the "Virtual Tour" option and your agent will contact you to discuss available opportunities.
In-PersonVirtual Tour
$ 845,000
Est. payment /mo
Pending
136 East 35th ST Hamilton, ON L8V 3Y2
4 Beds
4 Baths
UPDATED:
01/24/2025 07:45 PM
Key Details
Property Type Single Family Home
Sub Type Detached
Listing Status Pending
Purchase Type For Sale
Approx. Sqft 1500-2000
Subdivision Raleigh
MLS Listing ID X11939716
Style Other
Bedrooms 4
Annual Tax Amount $4,285
Tax Year 2024
Property Description
Endless Opportunity with this One-of-a-kind Layout! This 1950's built 1 1/2 Story Home has been Beautifully Enhanced to a Multi-Level, Multi-Functioning home with Loads of Potential Uses. Great for a Single Family with a Bonus Wet Bar/Kitchen area connected to the Private Backyard Oasis. Add a single door to separate the front and back portions of the home to make two, 2 bedroom units, perfect for the in laws who don't want to live in a basement. OR, permanently separate the two units for a great investment property with rental potential to offset living costs. Either way, this home is a must see no matter what your situation. Both Kitchens & 2 of the 4 bathrooms have been Professionally Renovated within the last 4 years and equipped with all new appliances. Various Updates done this year include Carpeting in the basement, New Furnace, Washer/Dryer, Vanity & Toilet in Main Floor Bathroom, and Fresh Paint throughout. Aggregate driveway and side patio and a new backyard fence. Step out of the the gorgeous treed backyard with a beautiful patio, firepit pad, and 2 storage sheds. Washer/Dryer combo hook up in closet under stairs on main floor.
Location
Province ON
County Hamilton
Community Raleigh
Area Hamilton
Rooms
Family Room No
Basement Finished, Separate Entrance
Kitchen 2
Separate Den/Office 1
Interior
Interior Features In-Law Suite
Cooling Central Air
Inclusions 2 fridges, 2 stoves, 2 dishwashers, 2 hood vents, stackable washer/dryer, all electric light fixtures.
Exterior
Parking Features Private
Garage Spaces 3.0
Pool None
Roof Type Asphalt Shingle
Lot Frontage 40.0
Lot Depth 105.16
Total Parking Spaces 3
Building
Foundation Poured Concrete
Listed by Royal LePage State Realty, Brokerage

GET MORE INFORMATION
Follow Us

