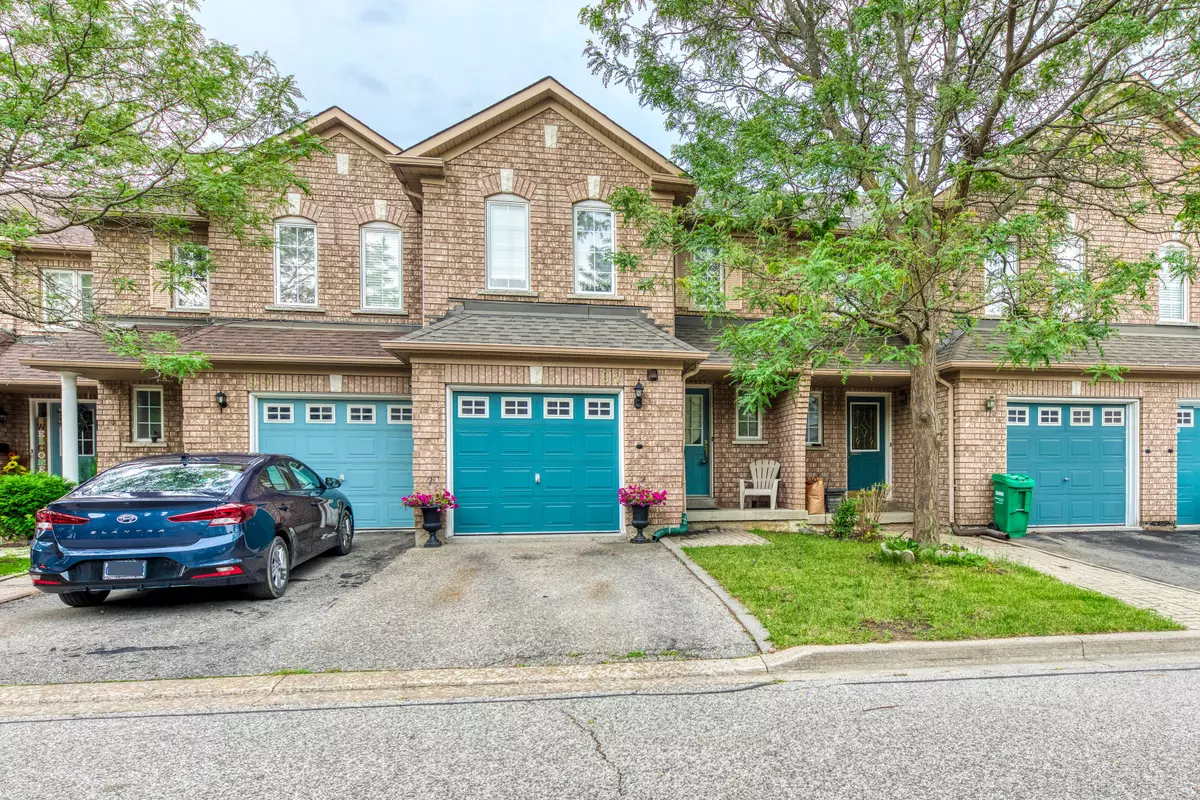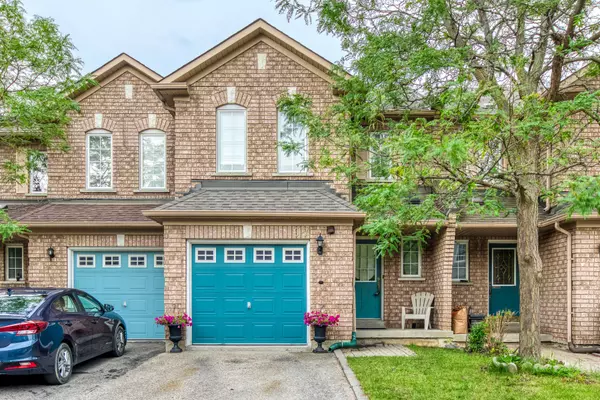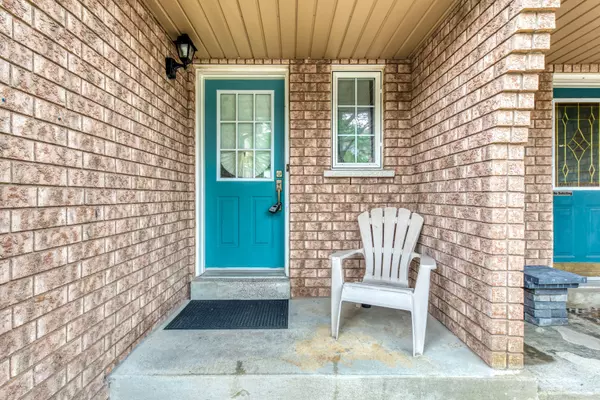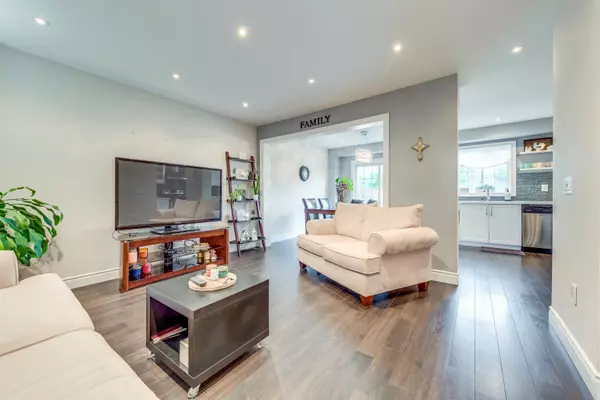REQUEST A TOUR If you would like to see this home without being there in person, select the "Virtual Tour" option and your agent will contact you to discuss available opportunities.
In-PersonVirtual Tour
$ 859,000
Est. payment /mo
Active
9900 McLaughlin RD N #97 Brampton, ON L6X 4Y3
3 Beds
3 Baths
UPDATED:
02/09/2025 11:45 AM
Key Details
Property Type Condo
Sub Type Condo Townhouse
Listing Status Active
Purchase Type For Sale
Approx. Sqft 1400-1599
Subdivision Fletcher'S Creek Village
MLS Listing ID W11939497
Style 2-Storey
Bedrooms 3
HOA Fees $155
Annual Tax Amount $3,803
Tax Year 2024
Property Description
OFFERS ANYTIME!! MOVE IN READY! Welcome to this charming home located in a family friendly area. This home is perfect for first time buyers and investors! Conveniently located near amenities with both catholic and public schools for all ages within a 5 minute radius. Bus stops located less then a five minute walk provide easy travel. Many amenities such as gyms, food places, post offices, gas stations & more are all within walking distance. The main floor is perfect for family gatherings and entertaining, with a cozy powder room for guests. The beautifully finished kitchen offers ample counter space, cabinets, and a delightful breakfast bar with a serene walk-out to a large backyard. Upstairs, you'll find three spacious bedrooms, including a master bedroom retreat with a walk-in closet and a luxurious 4-piece ensuite. The second and third bedrooms are generously sized, providing comfort for family or guests. With a low maintenance fee, this home is perfect for those who appreciate easy living. Two parks, guest parking and a well kept ravine behind the home add to this prime neighbourhood. Roof (2023), AC (2023), Furnace (2024). **EXTRAS** Please send all offers to realestate@bigheartandfriends.com.
Location
Province ON
County Peel
Community Fletcher'S Creek Village
Area Peel
Rooms
Family Room Yes
Basement Finished
Kitchen 1
Interior
Interior Features Other
Cooling Central Air
Fireplace Yes
Heat Source Gas
Exterior
Parking Features Private
Garage Spaces 1.0
Exposure West
Total Parking Spaces 2
Building
Story 1
Unit Features Public Transit,Ravine,Park,School,School Bus Route
Locker None
Others
Pets Allowed Restricted
Virtual Tour https://tours.aisonphoto.com/idx/236796
Listed by KELLER WILLIAMS REAL ESTATE ASSOCIATES

GET MORE INFORMATION
Follow Us





