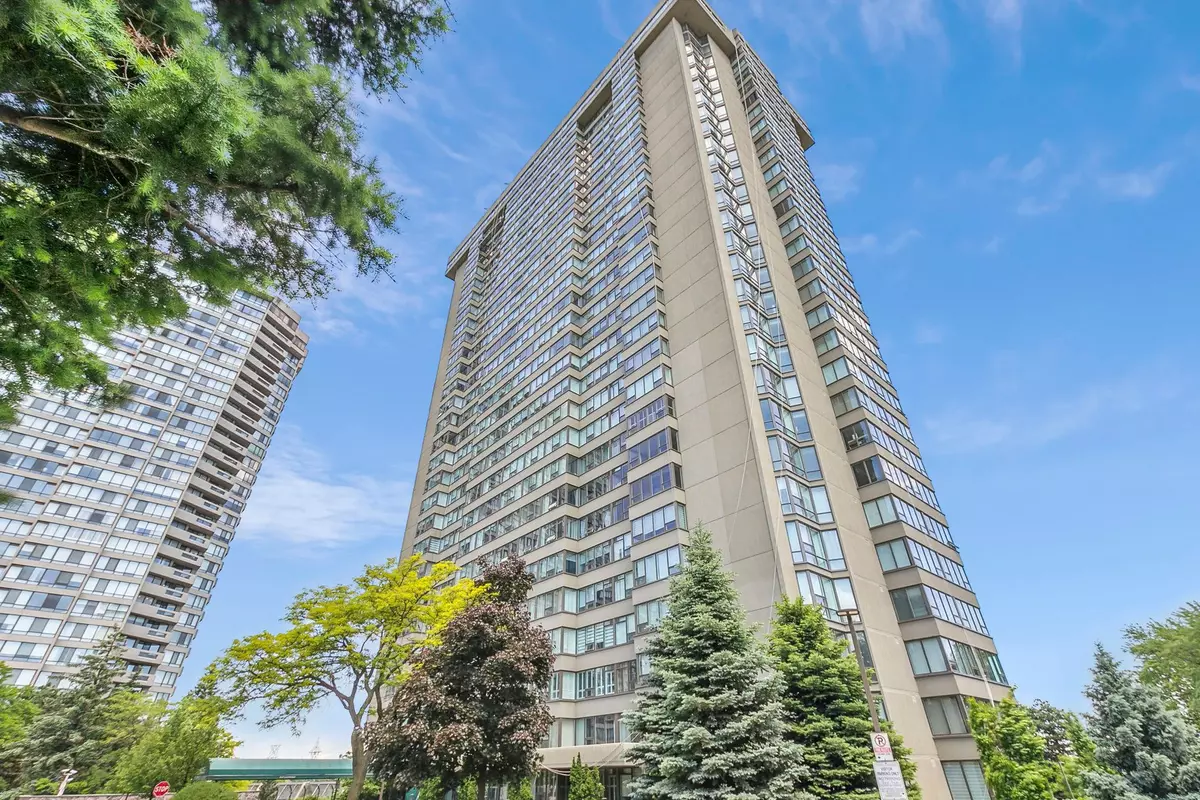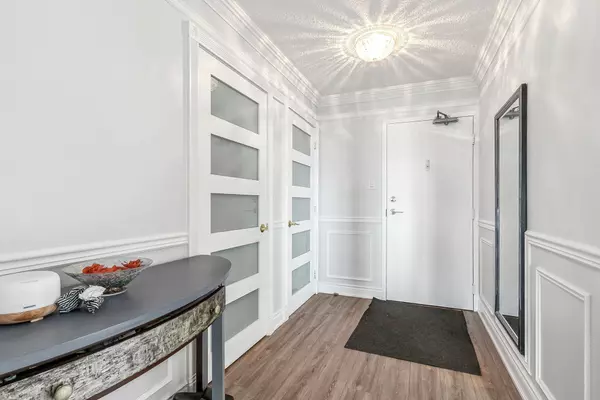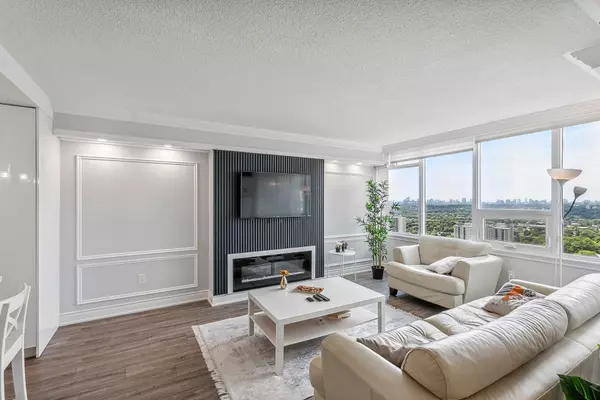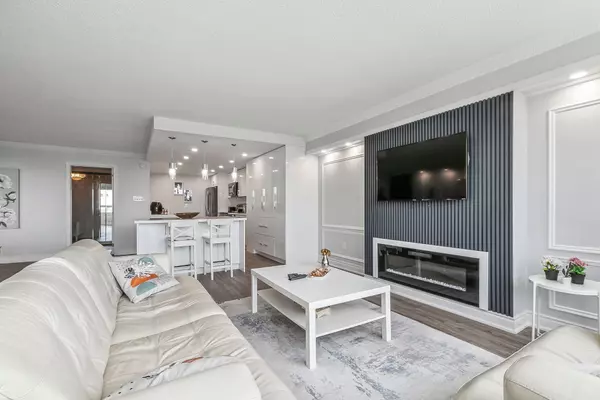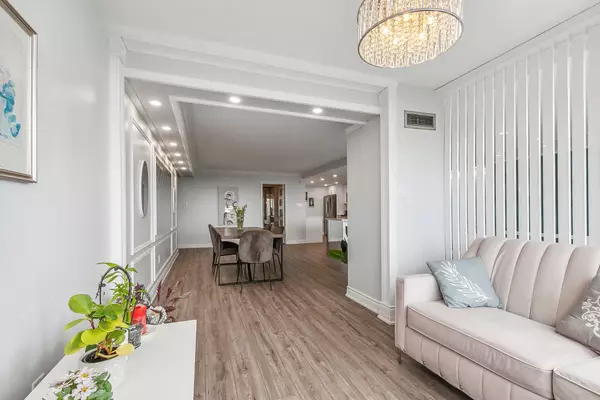REQUEST A TOUR If you would like to see this home without being there in person, select the "Virtual Tour" option and your agent will contact you to discuss available opportunities.
In-PersonVirtual Tour
$ 1,049,000
Est. payment /mo
Active
55 Skymark DR #2704 Toronto C15, ON M2H 3N4
3 Beds
2 Baths
UPDATED:
01/24/2025 04:37 PM
Key Details
Property Type Condo
Listing Status Active
Purchase Type For Sale
Approx. Sqft 1400-1599
Subdivision Hillcrest Village
MLS Listing ID C11939344
Style Apartment
Bedrooms 3
HOA Fees $1,190
Annual Tax Amount $2,691
Tax Year 2024
Property Description
Welcome To This Beautiful Stunning Luxury 2+1 Bedroom Exquisitely Renovated Suite At Skymark Condos. This large, Bright, Open Concept Suite Provides All Fabulous 1549 Sq. Ft, Large Eat-In Kitchen With Big Pantry, Central Island, Huge Primary Bedroom With Hotel Like 3 Piece Bathroom. Custom Drapery Throughout & Blinds, High End Faucets And Hardware, Custom Pot Lights... 24H Gatehouse, Concierge, Security, Indoor & Outdoor Pool, Saunas, Gym, Tennis, Squash Crt, Party Rm W/Billiards, Table Tennis, Library & Much More. Library Steps to Groceries, Retails, Restaurants. ***Great School Zone.*** Easy Access To Seneca College, A.Y. Jackson, Hilmount Public School, Hwy 404/401, Fairview Mall & North York General Hospital.
Location
Province ON
County Toronto
Community Hillcrest Village
Area Toronto
Rooms
Basement None
Kitchen 1
Interior
Interior Features None
Cooling Central Air
Inclusions SS/S Cooktop, Oven, Fridge, Dishwasher, Range Hood, Washer & Dryer, Ensuite Oversized Locker. All Elf's. Condo Fee Includes All Utilities, Internet& Cable Tv
Laundry In-Suite Laundry
Exterior
Parking Features Underground
Garage Spaces 2.0
Exposure West
Lited by RIGHT AT HOME REALTY

GET MORE INFORMATION
Follow Us

