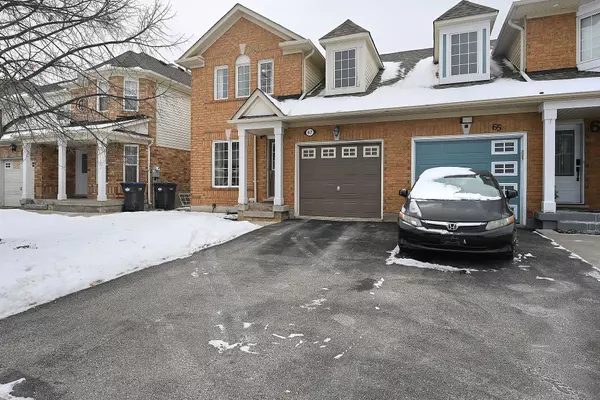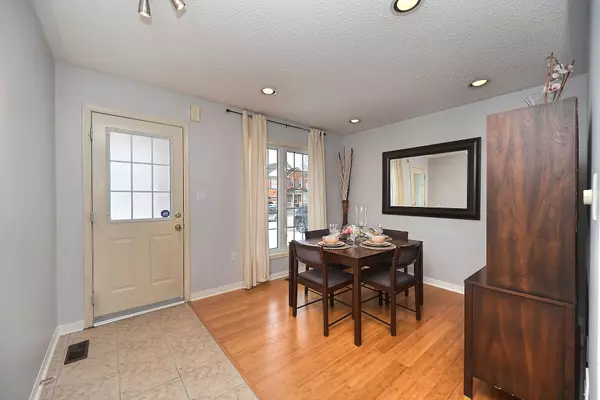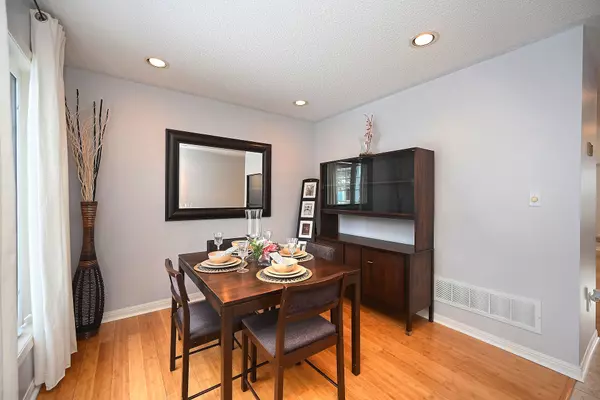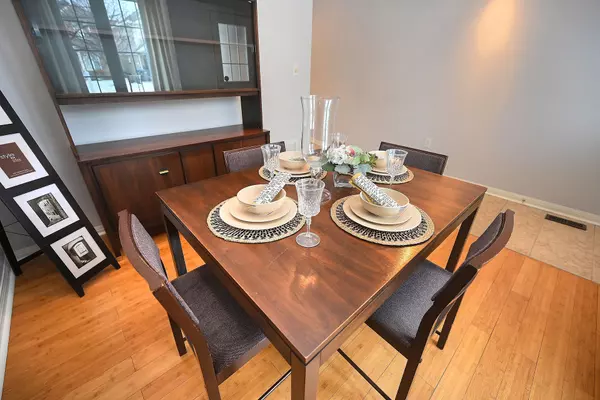REQUEST A TOUR If you would like to see this home without being there in person, select the "Virtual Tour" option and your agent will contact you to discuss available opportunities.
In-PersonVirtual Tour
$ 849,900
Est. payment /mo
Price Dropped by $30K
67 Jessop DR Brampton, ON L7A 3N4
3 Beds
2 Baths
UPDATED:
02/04/2025 06:53 PM
Key Details
Property Type Single Family Home
Sub Type Semi-Detached
Listing Status Active
Purchase Type For Sale
Subdivision Fletcher'S Meadow
MLS Listing ID W11939346
Style 2-Storey
Bedrooms 3
Annual Tax Amount $4,394
Tax Year 2024
Property Description
Welcome to 67 Jessop Drive! Don't miss your chance to own this incredible Mattamy-built 3-bedroom semi-detached home. Perfectly designed with an eat-in kitchen that leads to a fully fenced backyard ideal for outdoor gatherings and relaxation. The main floor features stunning bamboo hardwood, upgraded lighting, and a clean, neutral palette throughout, creating a warm and inviting atmosphere. The fully finished basement with rich chocolate hardwood, pot lights, and a rough-in for an additional 3-piece bathroom offers endless possibilities. This home has been impeccably maintained and is move-inready come see it for yourself!
Location
Province ON
County Peel
Community Fletcher'S Meadow
Area Peel
Rooms
Family Room No
Basement Finished, Full
Kitchen 1
Interior
Interior Features Other
Cooling Central Air
Fireplace No
Heat Source Gas
Exterior
Exterior Feature Paved Yard
Parking Features Private
Garage Spaces 2.0
Pool None
View Clear
Roof Type Shingles
Lot Frontage 28.54
Lot Depth 83.66
Total Parking Spaces 3
Building
Unit Features Clear View,Fenced Yard,Park,Public Transit,Rec./Commun.Centre,School
Foundation Concrete
Listed by RE/MAX REALTY SPECIALISTS INC.

GET MORE INFORMATION
Follow Us





