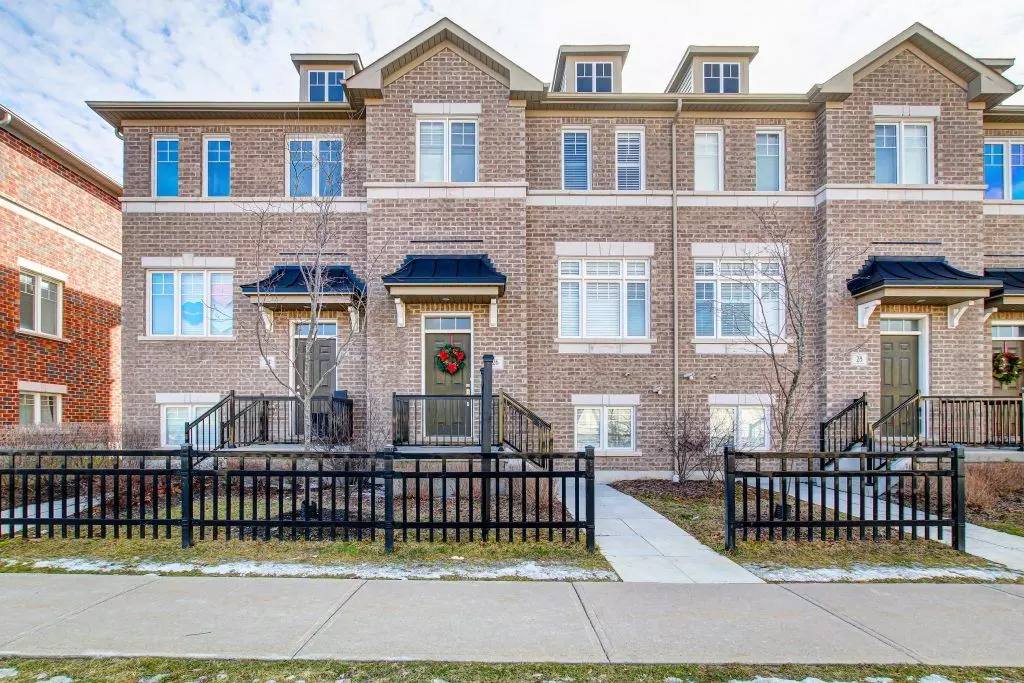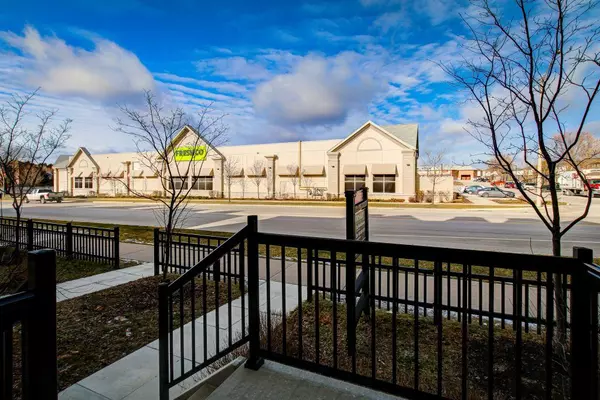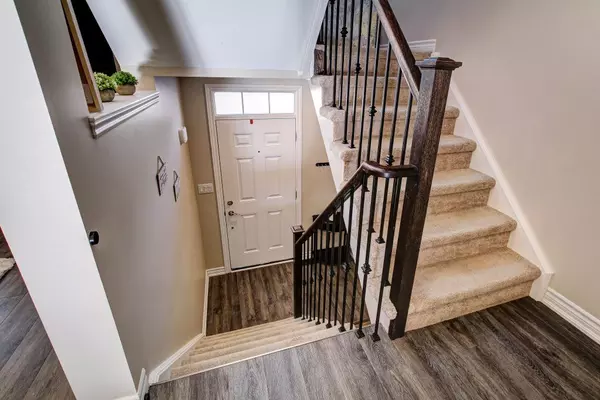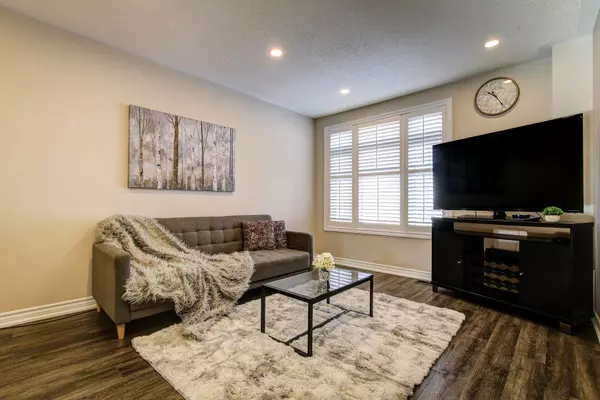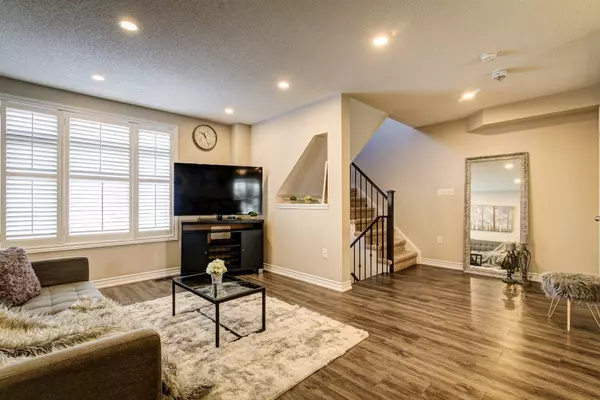REQUEST A TOUR If you would like to see this home without being there in person, select the "Virtual Tour" option and your agent will contact you to discuss available opportunities.
In-PersonVirtual Tour
$ 3,300
Active
26 Streathern WAY Clarington, ON L1C 0S4
3 Beds
4 Baths
UPDATED:
01/24/2025 04:42 PM
Key Details
Property Type Townhouse
Sub Type Att/Row/Townhouse
Listing Status Active
Purchase Type For Rent
Subdivision Bowmanville
MLS Listing ID E11939359
Style 3-Storey
Bedrooms 3
Property Description
Beautiful & Bright Freehold Townhome In Highly Sought After Bowmanville Community! This Spacious Home Is Perfect For A Family. Main Hall Featuring An Open Concept Kitchen With Engineered Floor Thru Main Level., Upgraded Backsplash, Quartz Countertop, Large Island And A Walk Out To Balcony (Morning Or Eve/Coffee Or Wine), A Large Living Room Filled With Natural Light. Pot Lights Thru Out. Rec Room And Full Bathroom In The Basement Leads To The Double Car Garage And Laundry. Close To All Shops, Schools, Restaurants, Transit, Parks, Walking Distance To Freshco
Location
Province ON
County Durham
Community Bowmanville
Area Durham
Rooms
Family Room No
Basement Finished, Walk-Up
Kitchen 1
Separate Den/Office 1
Interior
Interior Features Other
Heating Yes
Cooling Central Air
Fireplace No
Heat Source Gas
Exterior
Parking Features Private
Garage Spaces 2.0
Pool None
Roof Type Shingles
Lot Frontage 19.01
Lot Depth 73.48
Total Parking Spaces 4
Building
Unit Features Hospital,Library,Park,Public Transit,School,School Bus Route
Foundation Concrete
Listed by HOMELIFE/FUTURE REALTY INC.

GET MORE INFORMATION
Follow Us

