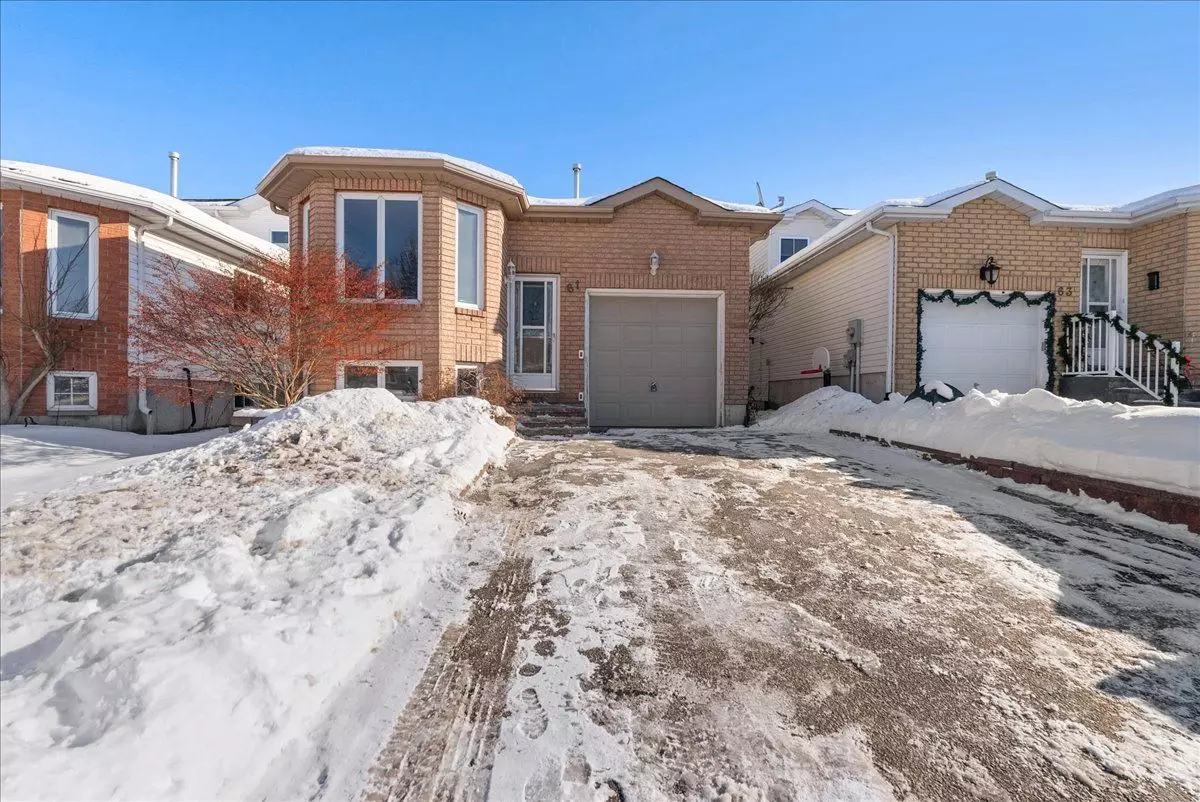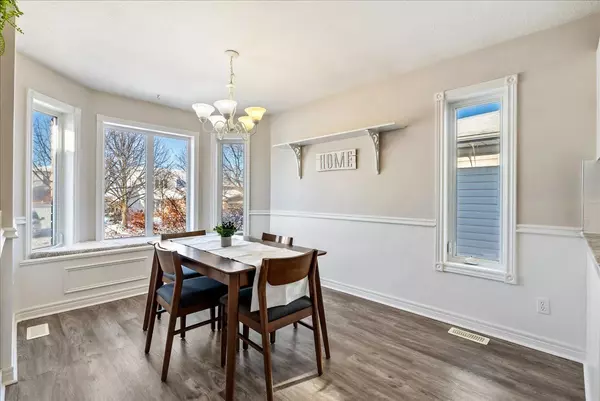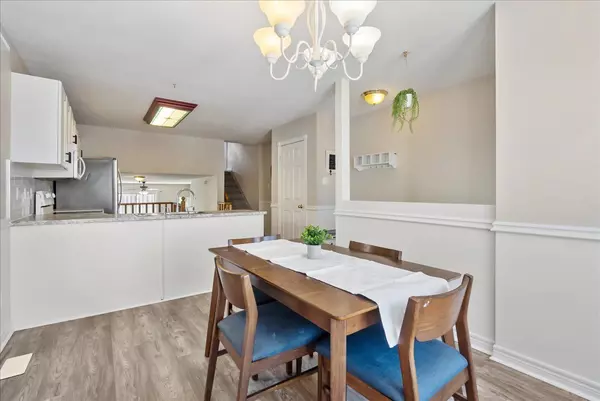61 Downing CRES Barrie, ON L4N 8V6
3 Beds
2 Baths
UPDATED:
01/24/2025 04:41 PM
Key Details
Property Type Single Family Home
Sub Type Detached
Listing Status Active
Purchase Type For Sale
Approx. Sqft 1500-2000
Subdivision Holly
MLS Listing ID S11939357
Style Backsplit 4
Bedrooms 3
Annual Tax Amount $3,911
Tax Year 2024
Property Description
Location
Province ON
County Simcoe
Community Holly
Area Simcoe
Rooms
Family Room Yes
Basement Finished
Kitchen 1
Interior
Interior Features Auto Garage Door Remote, Sump Pump
Cooling Central Air
Fireplaces Type Family Room, Natural Gas
Fireplace Yes
Heat Source Gas
Exterior
Exterior Feature Patio, Landscaped
Parking Features Private
Garage Spaces 2.0
Pool None
Roof Type Shingles
Lot Frontage 33.06
Lot Depth 98.46
Total Parking Spaces 3
Building
Unit Features Public Transit,Fenced Yard,School,Park,Rec./Commun.Centre,Golf
Foundation Poured Concrete






