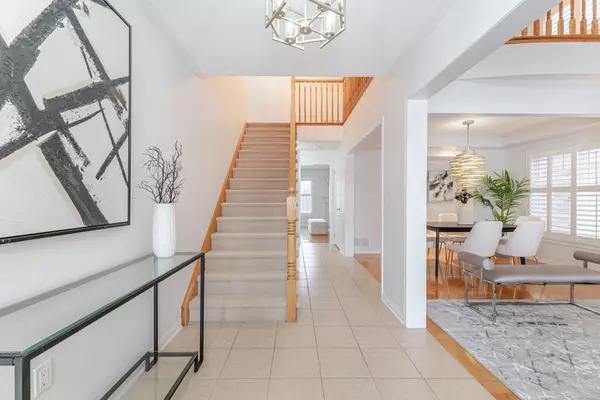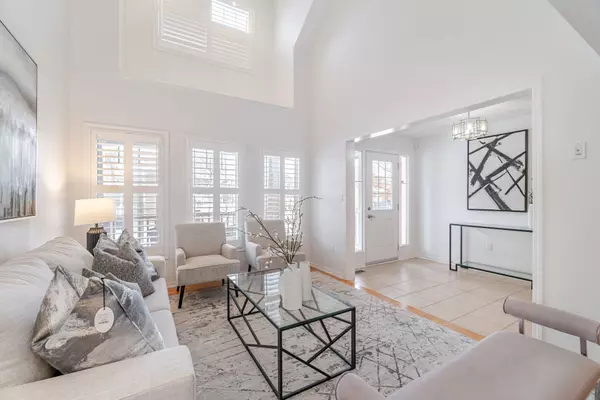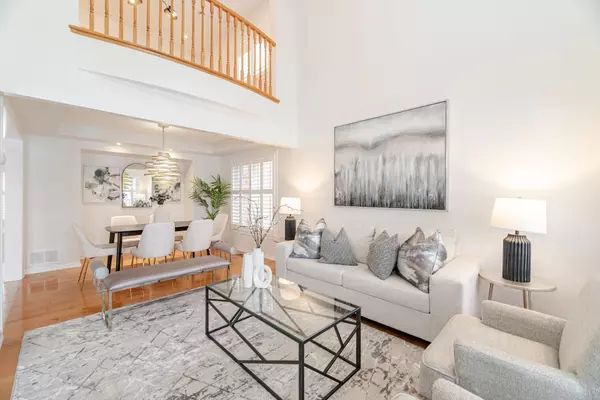REQUEST A TOUR If you would like to see this home without being there in person, select the "Virtual Tour" option and your agent will contact you to discuss available opportunities.
In-PersonVirtual Tour
$ 1,599,900
Est. payment /mo
Open Sat 1PM-4PM
820 Rayner CT Milton, ON L9T 0N8
6 Beds
4 Baths
OPEN HOUSE
Sat Feb 08, 1:00pm - 4:00pm
Sun Feb 09, 1:00pm - 4:00pm
UPDATED:
01/27/2025 07:57 PM
Key Details
Property Type Single Family Home
Listing Status Active
Purchase Type For Sale
Approx. Sqft 2500-3000
Subdivision 1033 - Ha Harrison
MLS Listing ID W11939067
Style 2-Storey
Bedrooms 6
Annual Tax Amount $5,218
Tax Year 2024
Property Description
Stunning Luxurious Executive Mattamy Home in The Prestigious Neighbourhood Of Harrison. This Spacious 4 Bedroom + Loft Features 18" Vaulted Ceiling, Open Concept, Hardwood Floors, Large Kitchen, Granite Countertops, Pantry, Open To Large Family/Great Room With Gas Fireplace. Pot-lighting +++ Brand New Legal 2 Bedroom Basement Apartment With Meticulous Attention To Detail and Upgrades Along With New Sep. Entrance Walk-Up. Meticulous Detail to Extensively Landscaped Yard Front To Back Aggregate Walk along with Concrete Walkway to Walk-Up.Walking Distance to Hospital, Grocery, Shopping and Schools. Kelso Conservation, 401 & 403. Move In Ready. Impeccable Property. Basement is Fully Permitted. Must See Home.
Location
Province ON
County Halton
Community 1033 - Ha Harrison
Area Halton
Zoning Residential
Rooms
Basement Apartment, Walk-Up
Kitchen 2
Interior
Interior Features Central Vacuum
Cooling Central Air
Inclusions Prof landscaping Front to Back With Exposed Aggregate Front Porch, Front Walkway & Rear Patio. Concrete Walkway.
Exterior
Parking Features Attached
Garage Spaces 6.0
Pool None
Roof Type Asphalt Shingle
Building
Foundation Concrete
Lited by RIGHT AT HOME REALTY

GET MORE INFORMATION
Follow Us





