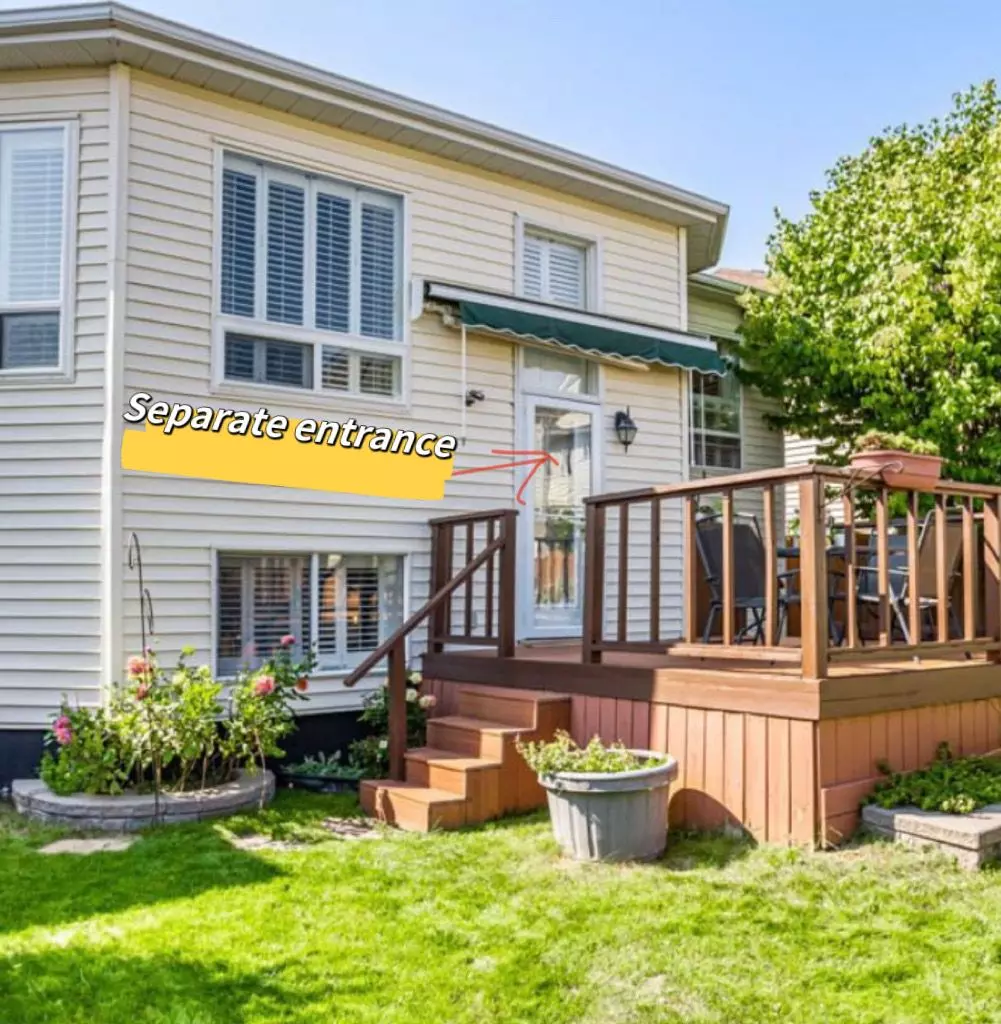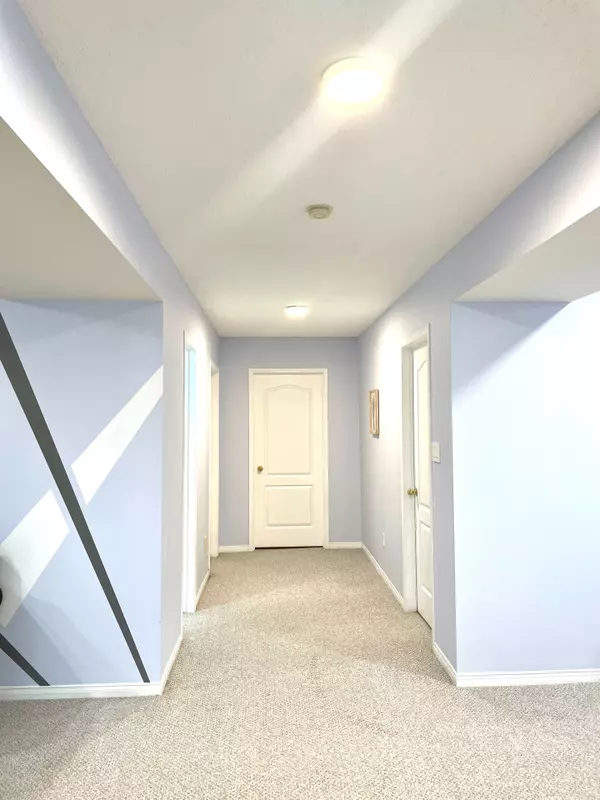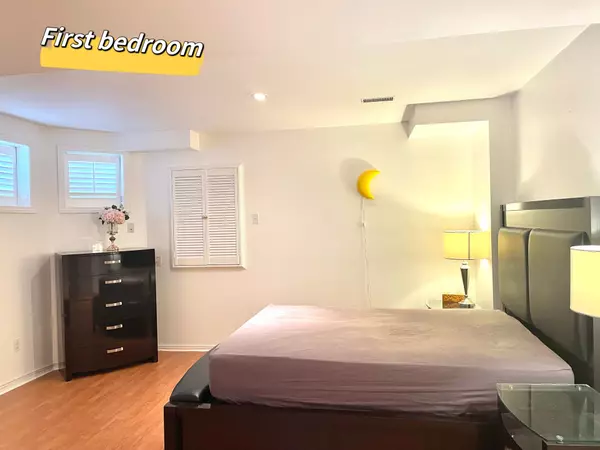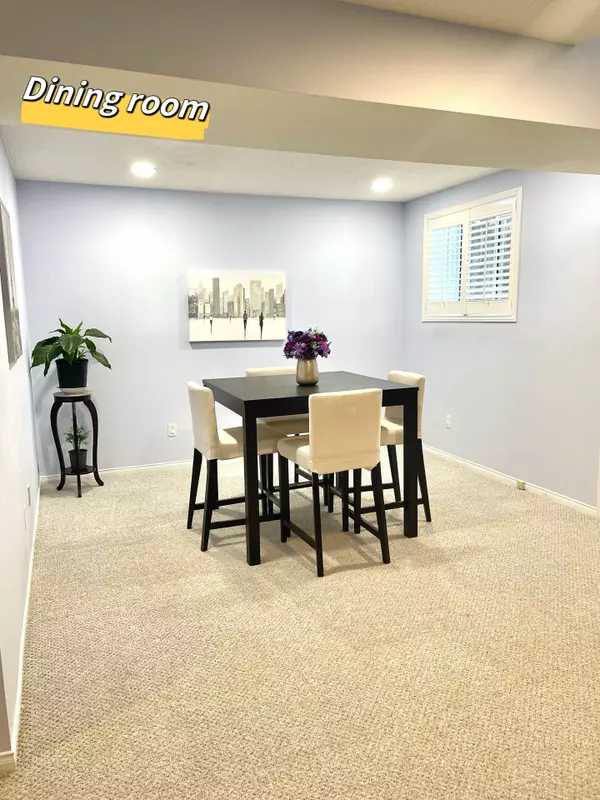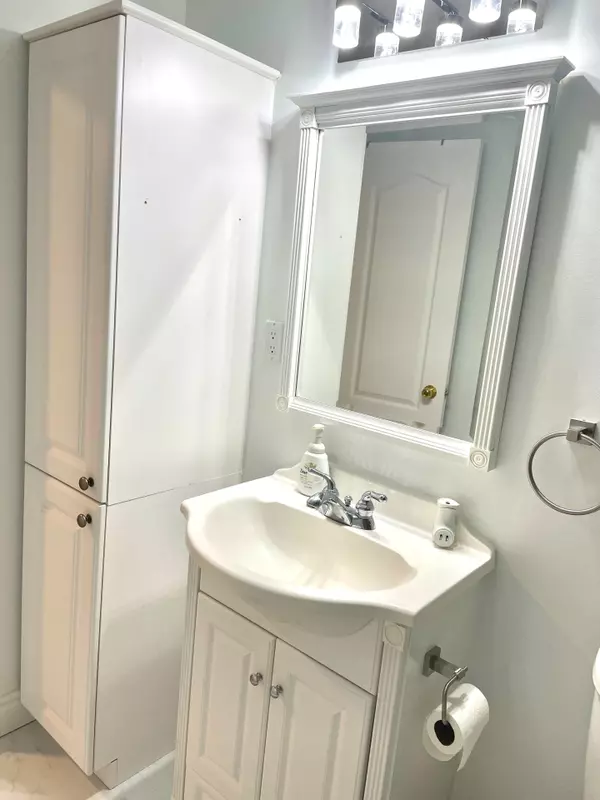REQUEST A TOUR If you would like to see this home without being there in person, select the "Virtual Tour" option and your agent will contact you to discuss available opportunities.
In-PersonVirtual Tour
$ 1,900
Active
1085 Mountview DR #Bsmt Oshawa, ON L1K 2L3
2 Beds
1 Bath
UPDATED:
01/24/2025 02:31 PM
Key Details
Property Type Single Family Home
Sub Type Detached
Listing Status Active
Purchase Type For Rent
Approx. Sqft 700-1100
Subdivision Pinecrest
MLS Listing ID E11938938
Style Bungalow-Raised
Bedrooms 2
Property Description
Don't miss this incredible opportunity! This spacious and recently renovated basement apartment with a separate entrance is available for lease in a highly sought-after neighbourhood in Oshawa. The unit features a large, open-concept living room, two generously sized bedrooms, and a newly updated kitchen and bathroom. Conveniently located near Highways 401 and 407, Costco, and a shopping mall. The apartment includes private laundry facilities and driveway parking. Tenants are responsible for 40% of the utilities.
Location
Province ON
County Durham
Community Pinecrest
Area Durham
Rooms
Family Room Yes
Basement Apartment, Separate Entrance
Kitchen 1
Interior
Interior Features None
Cooling Central Air
Fireplace Yes
Heat Source Gas
Exterior
Parking Features Available
Garage Spaces 2.0
Pool None
Roof Type Shingles
Lot Frontage 39.37
Lot Depth 111.55
Total Parking Spaces 2
Building
Foundation Wood Frame
Listed by AVION REALTY INC.

GET MORE INFORMATION
Follow Us

