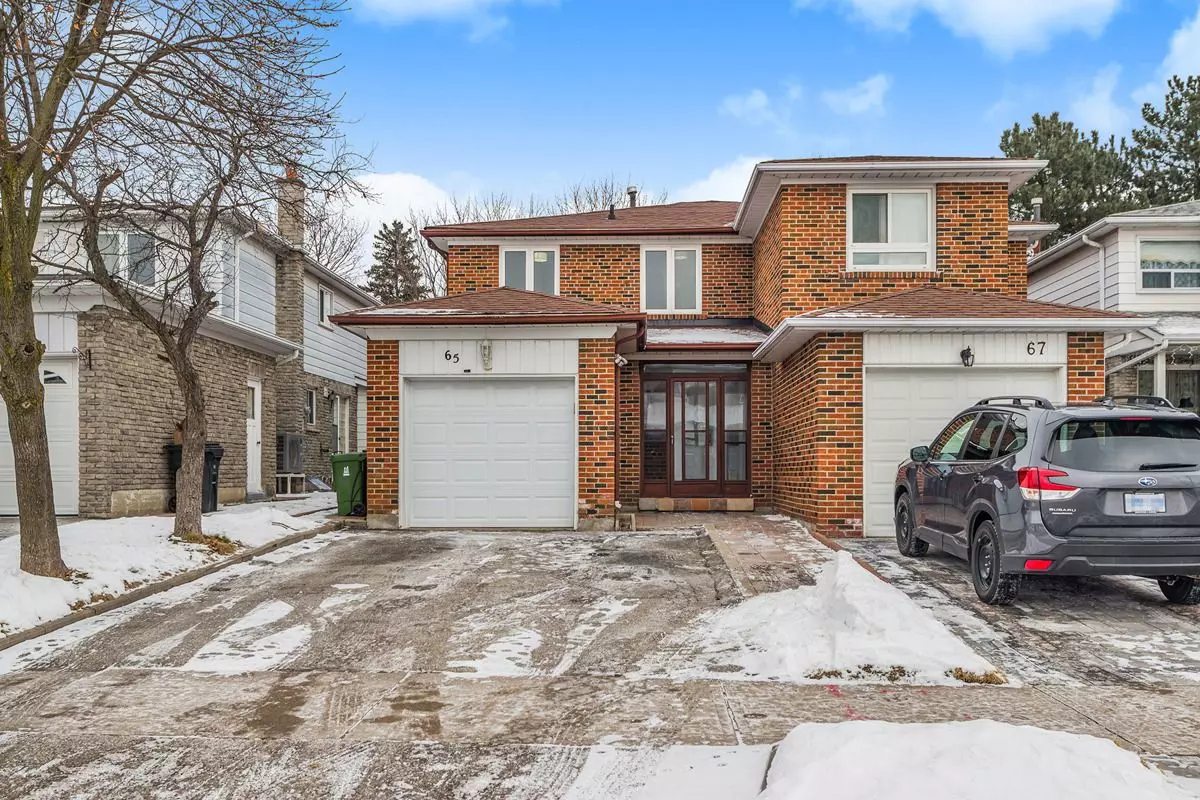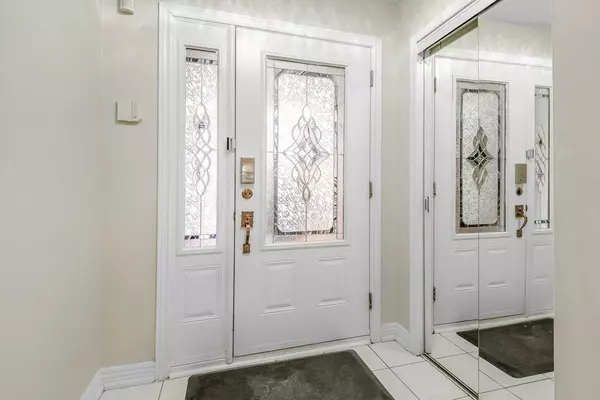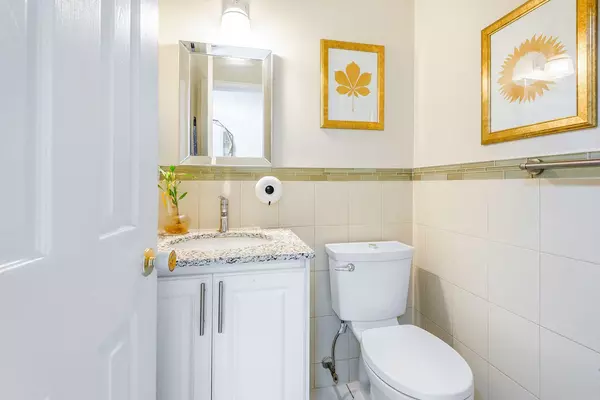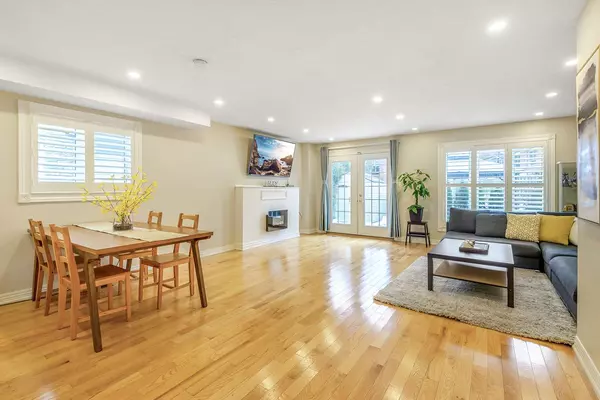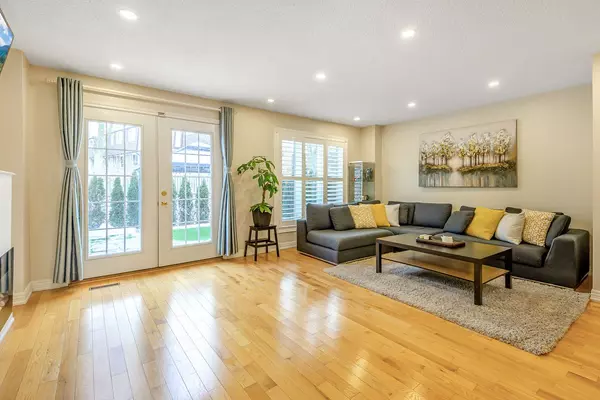REQUEST A TOUR If you would like to see this home without being there in person, select the "Virtual Tour" option and your agent will contact you to discuss available opportunities.
In-PersonVirtual Tour
$ 1,129,000
Est. payment /mo
Active
65 Hartleywood DR Toronto E07, ON M1S 3N1
4 Beds
4 Baths
UPDATED:
02/07/2025 04:12 PM
Key Details
Property Type Single Family Home
Sub Type Semi-Detached
Listing Status Active
Purchase Type For Sale
Approx. Sqft 1500-2000
Subdivision Agincourt North
MLS Listing ID E11938903
Style 2-Storey
Bedrooms 4
Annual Tax Amount $4,170
Tax Year 2024
Property Description
Rarely Offered Family Home in High-Demand Top-Ranking Iroquois Junior PS Neighbourhood @Finch/McCowan. Bright House With 4 Bdrm+3.5 Bathroom. Hardwood Floor throughout Main and Upper Level. Up-to-Date Renovated Kitchen featuring Gas Stove, Quartz Counter-Top, Central Island and Eat-in Area. Upgraded Main Entrance Door. Finished basement with full bathroom and large entertainment area brings lots of potentials. And enjoy Maintenance-Free interlock backyard with Shed and Gazebo All Seasons. Close To All Amenities Including Schools, Shopping, Park, & TTC.
Location
Province ON
County Toronto
Community Agincourt North
Area Toronto
Rooms
Family Room No
Basement Finished
Kitchen 1
Separate Den/Office 1
Interior
Interior Features Auto Garage Door Remote
Heating Yes
Cooling Central Air
Fireplace Yes
Heat Source Gas
Exterior
Parking Features Private
Garage Spaces 3.0
Pool None
Roof Type Asphalt Shingle
Lot Frontage 27.0
Lot Depth 110.0
Total Parking Spaces 4
Building
Foundation Concrete
Listed by RE/MAX IMPERIAL REALTY INC.

GET MORE INFORMATION
Follow Us

