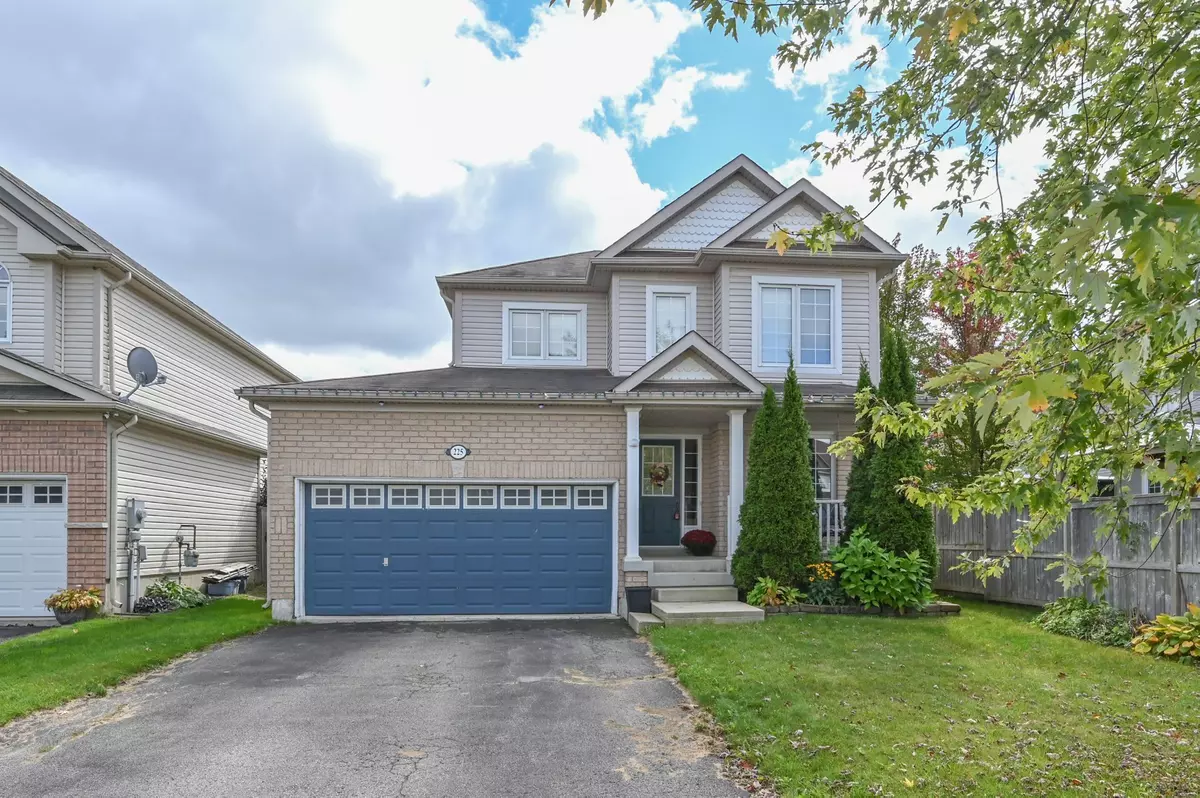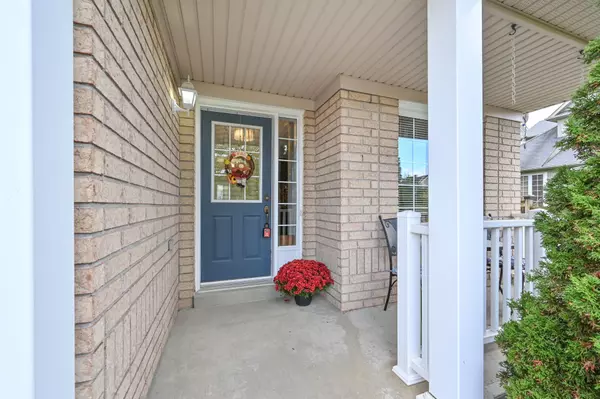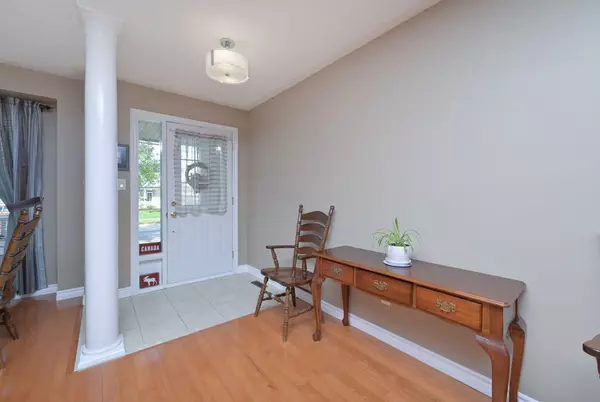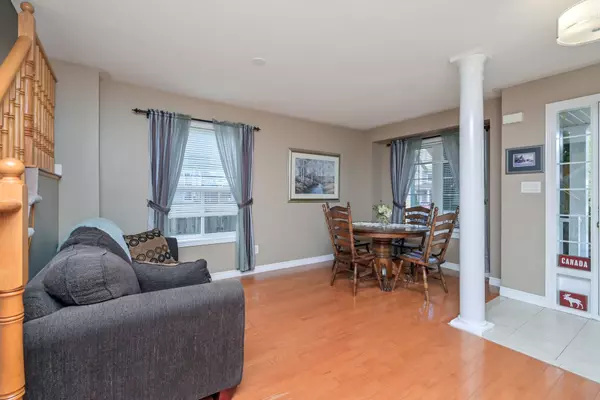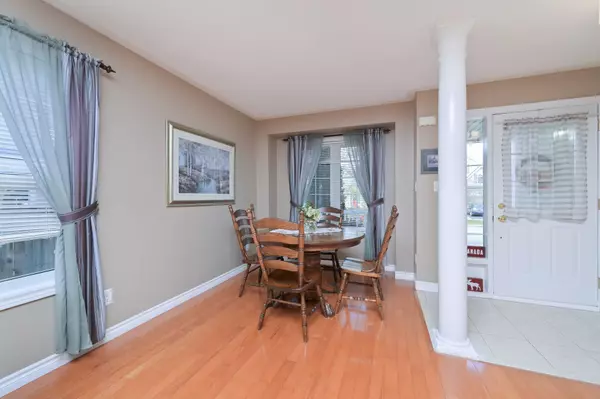225 Berry ST Shelburne, ON L9V 3E1
3 Beds
4 Baths
UPDATED:
02/03/2025 05:01 PM
Key Details
Property Type Single Family Home
Sub Type Detached
Listing Status Active
Purchase Type For Sale
Approx. Sqft 1500-2000
Subdivision Shelburne
MLS Listing ID X11938819
Style 2-Storey
Bedrooms 3
Annual Tax Amount $4,328
Tax Year 2024
Property Description
Location
Province ON
County Dufferin
Community Shelburne
Area Dufferin
Rooms
Family Room Yes
Basement Full, Finished
Kitchen 1
Separate Den/Office 1
Interior
Interior Features Storage
Cooling Central Air
Fireplace No
Heat Source Gas
Exterior
Exterior Feature Deck, Landscaped, Paved Yard, Porch
Parking Features Private
Garage Spaces 2.0
Pool None
Roof Type Asphalt Shingle
Topography Dry,Flat
Lot Frontage 41.01
Lot Depth 101.71
Total Parking Spaces 4
Building
Unit Features Level,Park,School,Rec./Commun.Centre
Foundation Poured Concrete
Others
ParcelsYN No
Virtual Tour https://tours.viewpointimaging.ca/ue/0gAMX


