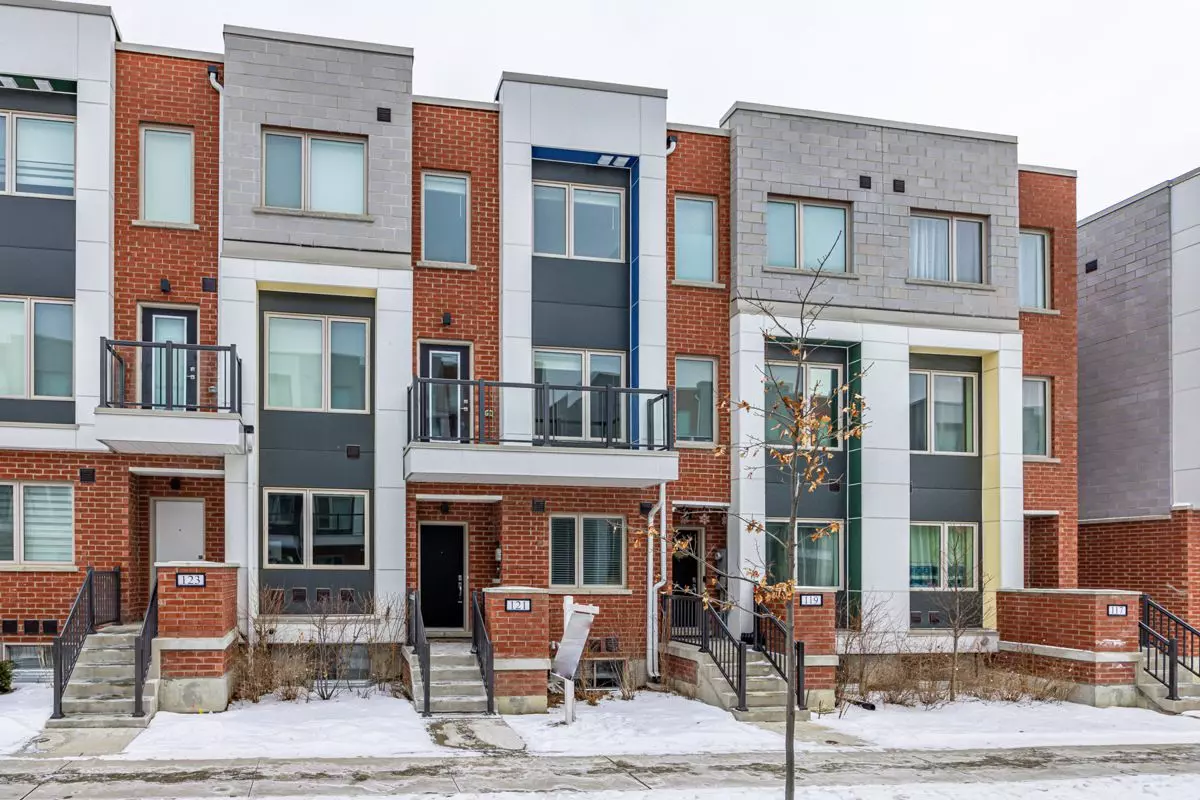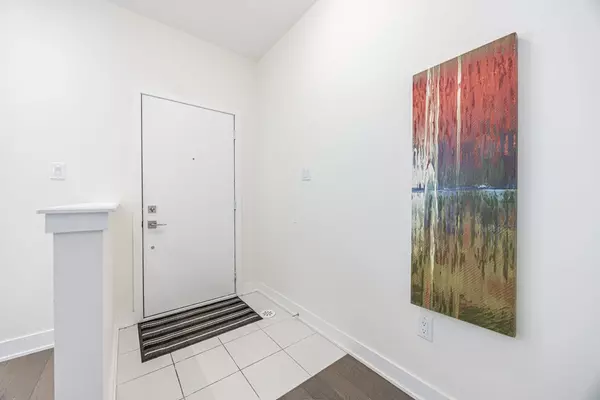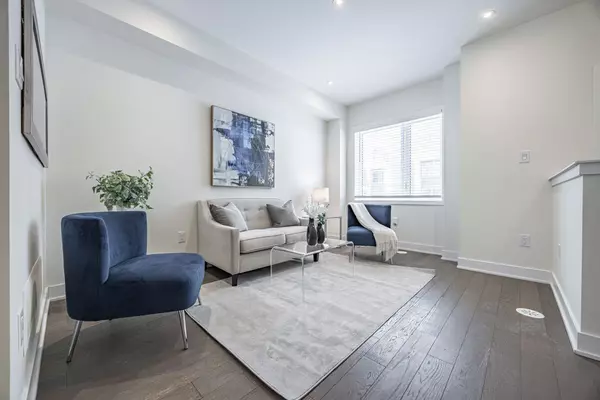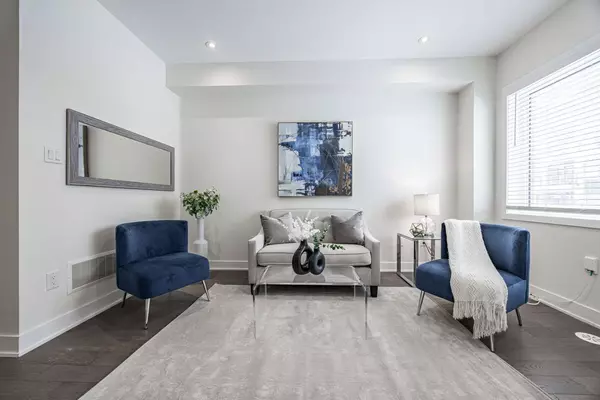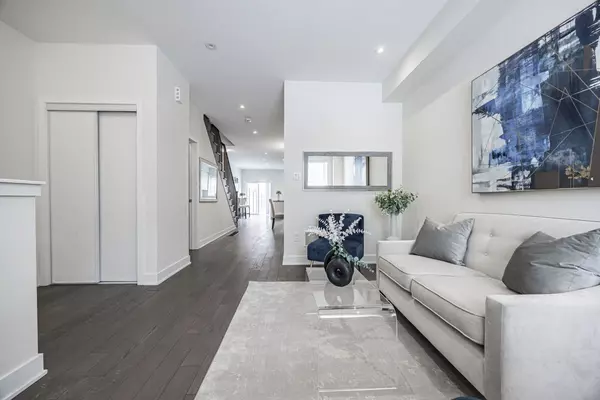REQUEST A TOUR If you would like to see this home without being there in person, select the "Virtual Tour" option and your agent will contact you to discuss available opportunities.
In-PersonVirtual Tour
$ 1,159,900
Est. payment /mo
Active
121 William Duncan RD Toronto W05, ON M3K 0C7
4 Beds
5 Baths
UPDATED:
01/30/2025 11:59 PM
Key Details
Property Type Townhouse
Sub Type Att/Row/Townhouse
Listing Status Active
Purchase Type For Sale
Subdivision Downsview-Roding-Cfb
MLS Listing ID W11938733
Style 3-Storey
Bedrooms 4
Annual Tax Amount $5,214
Tax Year 2024
Property Description
Welcome To 121 William Duncan Rd, An Exceptional Showstopper Double Garage Townhome With A Private Backyard! One Of The Largest Floor Plans In The Area, Offering Over 3,000 Sq. Ft. Of Living Space. This Family-Sized Home Features 9-Ft Ceilings On Every Level & Includes 4+1 Bedrooms, 5 Bathrooms, & A Finished Basement That Can Almost Be Used As A Complete Guest Suite. Perfect For Investors With Independent Climate Control On Each Floor! The Bright & Airy Main Floor Welcomes You With Engineered Hardwood Floors Throughout & Pot Lights. Enjoy Separate Living & Dining Areas, Plus A Stunning Open-Concept Kitchen With Quartz Countertops, A Central Island With A Breakfast Bar, Stainless Steel Appliances, & A Breakfast Area Opening To A Large Private Backyard With Brand-New Landscaping Perfect For Entertaining! The Second Floor Offers Two Generously-Sized Bedrooms (One With A Private Balcony), Large Windows, Walk-In Closets, & A Shared 4-Piece Bathroom. The Third Floor Features Two Rare Primary Bedrooms: One With A 4-Piece Ensuite & The Other With A 6-Piece Ensuite & A Private Balcony Overlooking The Backyard. The Finished Basement Is Like A Self-Contained Living Space, Offering A Large Living Area, An Additional Bedroom For Guests, A 4-Piece Bathroom, Spacious Laundry Room, & Plenty Of Storage. With A Functional Layout, Thoughtful Upgrades, & Spacious Design, This Townhome Offers The Perfect Mix Of Luxury & Practicality. Potential For 4 Parking Spots With A Car Lift In The Garage. Located In A Family-Friendly Community With A Skate Park, Outdoor Gym, Basketball Courts, & Tennis Courts. Close To Downsview Park & Its Amenities, York University, & Park Rapid Transit Station For Easy Access To The Yonge/University Line & Downtown Toronto. Plus, Proximity To Highway 401, Shops, & Grocery Stores!
Location
Province ON
County Toronto
Community Downsview-Roding-Cfb
Area Toronto
Rooms
Family Room No
Basement Finished
Kitchen 1
Separate Den/Office 1
Interior
Interior Features Storage
Cooling Central Air
Fireplace No
Heat Source Gas
Exterior
Parking Features Lane
Pool None
Roof Type Flat
Lot Frontage 15.75
Lot Depth 129.43
Total Parking Spaces 2
Building
Unit Features Hospital,Park,Public Transit,School
Foundation Poured Concrete
Others
Monthly Total Fees $145
ParcelsYN Yes
Listed by RE/MAX REALTY SPECIALISTS INC.

GET MORE INFORMATION
Follow Us

