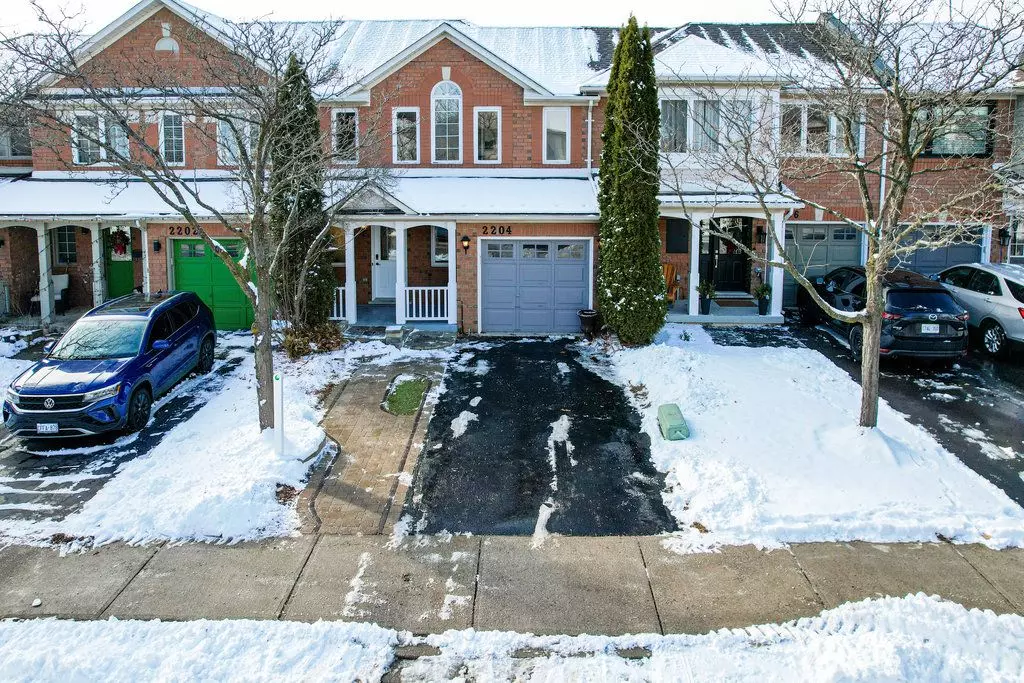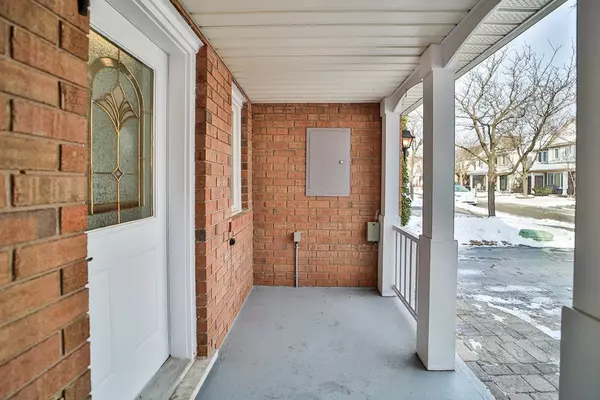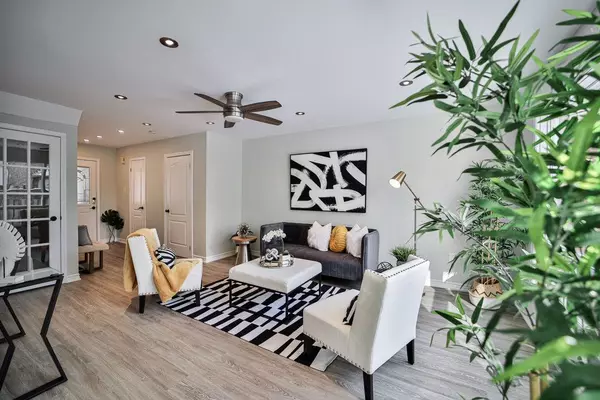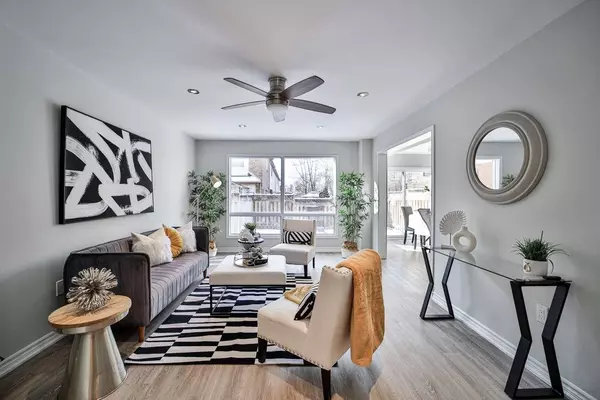REQUEST A TOUR If you would like to see this home without being there in person, select the "Virtual Tour" option and your agent will contact you to discuss available opportunities.
In-PersonVirtual Tour
$ 1,066,000
Est. payment /mo
Open Sun 2PM-4PM
2204 Shadetree AVE Halton, ON L7L 6L2
3 Beds
3 Baths
OPEN HOUSE
Sun Feb 09, 2:00pm - 4:00pm
UPDATED:
01/28/2025 06:09 PM
Key Details
Property Type Single Family Home
Listing Status Active
Purchase Type For Sale
Approx. Sqft 1100-1500
Municipality Burlington
Subdivision Orchard
MLS Listing ID W11938634
Style 2-Storey
Bedrooms 3
Annual Tax Amount $3,883
Tax Year 2024
Property Description
RENOVATED & MOVE IN READY! This freehold 3 bedrooms 2.5 bathrooms home fully finished and nestled in a family friendly Neighbourhood, "The Orchard" one of Burlington's most desired communities this property blends convenience with style and is ideally located in a top-tier school district. The inviting covered front porch welcomes you to this beautiful home, with its incredible layout and updates throughout. The open concept main floor includes a large foyer, walkin coat closet, huge & bright living room, dining area with convenient accessibility to the back yard, a new gourmet kitchen equipped with 4 top-end appliances, granite counters, backsplash, modern cabinetry and a breakfast bar to complete the look. Continue upstairs, to find sun drenched space with cathedral ceiling, spacious landing connecting you to the 3 bedrooms including an oversized master bedroom that impresses with its walk in closet and updated full ensuite with incredible walking shower. The other 2 bedrooms boast large closets, big windows sharing the 4 piece family bathroom. The finished basement adds versatility to the home offering additional living space including a huge family room with gas fireplace, a private space for a home office plus tons of storage space. Large deck with side patio in a fully fenced yard great for entertaining. The bright, clean interior shows like a model home. Move-in ready and waiting to welcome its new owners. Private unshared driveway that fits 2 cars, plus a single car garage. Room size approximate. Buyer to verify
Location
Province ON
County Halton
Community Orchard
Area Halton
Zoning RO3
Rooms
Basement Finished
Kitchen 1
Interior
Interior Features Other
Cooling Central Air
Fireplaces Number 1
Fireplaces Type Family Room, Natural Gas
Inclusions Built-in Microwave, Dishwasher, Dryer, Refrigerator, Stove, Washer
Exterior
Parking Features Attached
Garage Spaces 3.0
Pool None
Roof Type Asphalt Shingle
Building
Foundation Concrete Block
Lited by RE/MAX ESCARPMENT REALTY INC.

GET MORE INFORMATION
Follow Us





