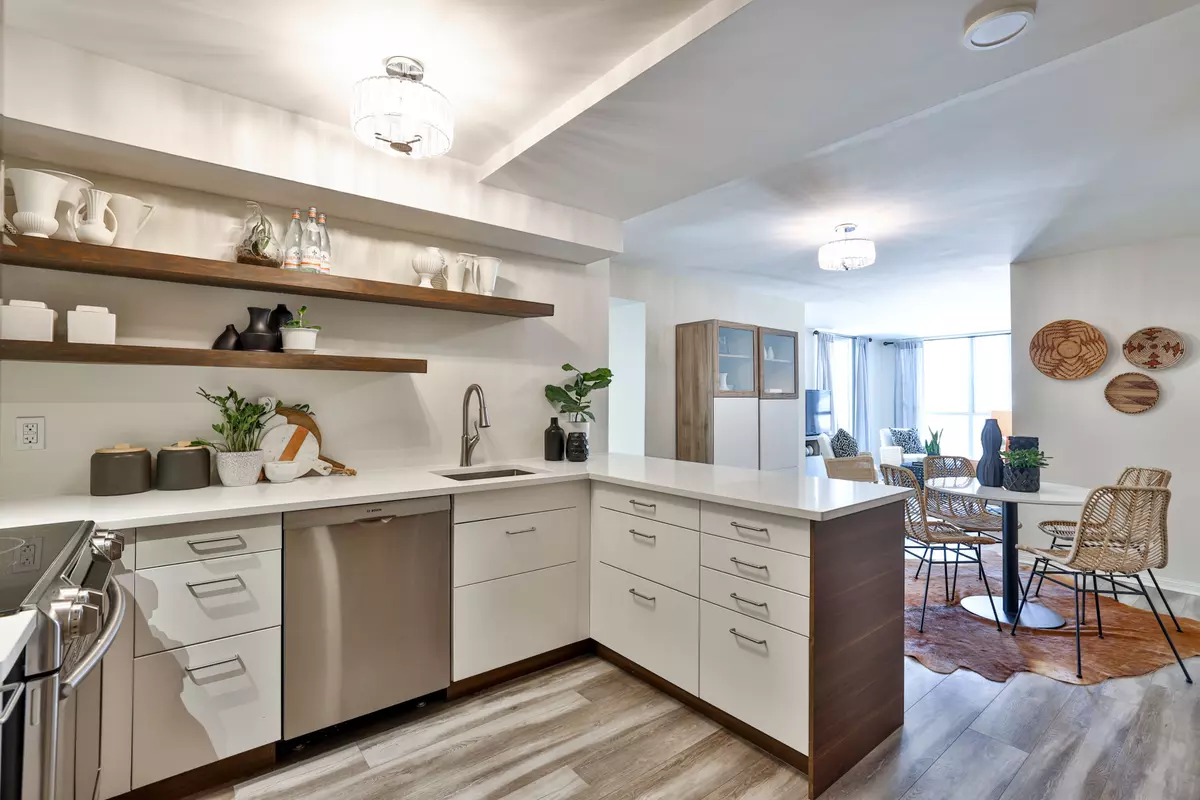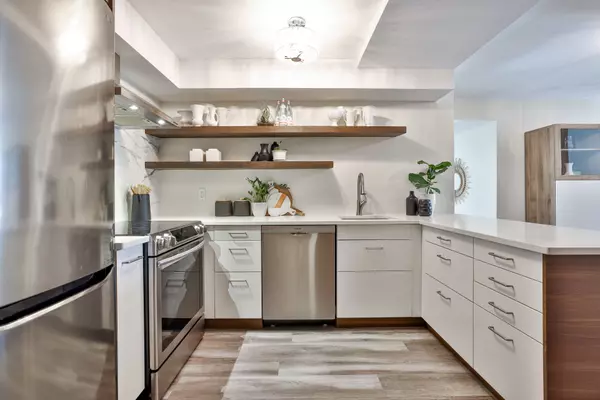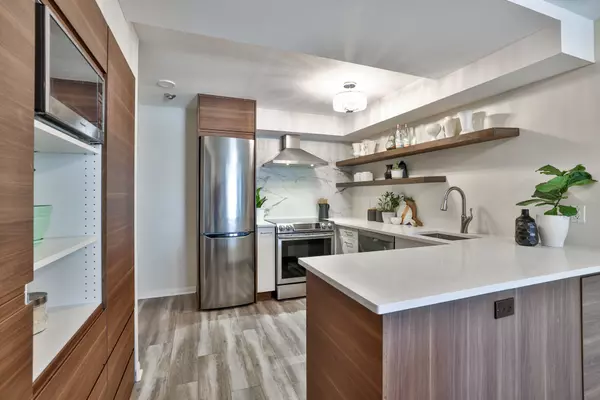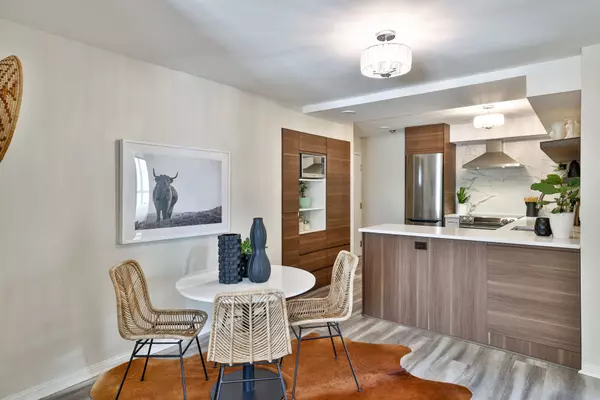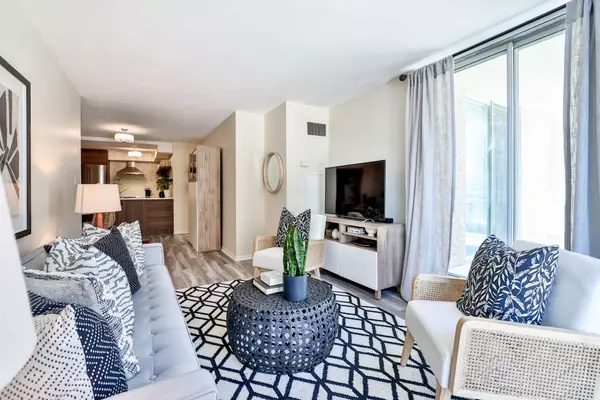REQUEST A TOUR If you would like to see this home without being there in person, select the "Virtual Tour" option and your agent will contact you to discuss available opportunities.
In-PersonVirtual Tour
$ 3,400
Active
398 Eglinton AVE E #201 Toronto C10, ON M4P 3H8
2 Beds
2 Baths
UPDATED:
02/08/2025 05:33 AM
Key Details
Property Type Condo
Sub Type Condo Apartment
Listing Status Active
Purchase Type For Rent
Approx. Sqft 900-999
Subdivision Mount Pleasant East
MLS Listing ID C11938587
Style Apartment
Bedrooms 2
Property Description
Welcome to this quiet corner suite - with heat and hydro included - providing 912 sq ft of stunning living space plus a large wrap-around balcony overlooking greenspace at this boutique medium-rise building at Eglinton and Mt. Pleasant. An open plan allows for a beautiful view from the kitchen through the dining room to the living room. The kitchen is superb and features spacious quartz counters to give you plenty of preparation space, updated two-tone cabinetry, and stainless steel appliances including dishwasher and double sink. The dining room is large enough to hold a table for eight and a sideboard and the living room has a huge window overlooking the courtyard park as well as double glass doors leading to the balcony that is spacious enough to accommodate an outdoor table, chairs and couch . The primary suite contains a generous walk-in closet and an updated 4-piece ensuite. The second bedroom has a large window and double closet. You'll love the second 4-piece modern bathroom with soaker tub adjacent to the second bedroom. The floors are updated throughout and there is a modern washer and dryer. All main utilities are included. **EXTRAS** The building includes a gym, party room, visitor parking and outdoor gardens with bbqs and seating. Parking, locker and space for your bike are included, as are heat, hydro, water and air conditioning.
Location
Province ON
County Toronto
Community Mount Pleasant East
Area Toronto
Rooms
Family Room No
Basement None
Main Level Bedrooms 1
Kitchen 1
Interior
Interior Features Storage
Cooling Central Air
Inclusions Fridge, Stove, Dishwasher, Washer, Dryer, Electric Light Fixtures, Blinds
Laundry In-Suite Laundry
Exterior
Parking Features Underground
Garage Spaces 1.0
Amenities Available Gym, Party Room/Meeting Room, Sauna, Visitor Parking
Exposure North West
Total Parking Spaces 1
Building
Locker Owned
Others
Senior Community Yes
Pets Allowed Restricted
Listed by SOTHEBY`S INTERNATIONAL REALTY CANADA

GET MORE INFORMATION
Follow Us

