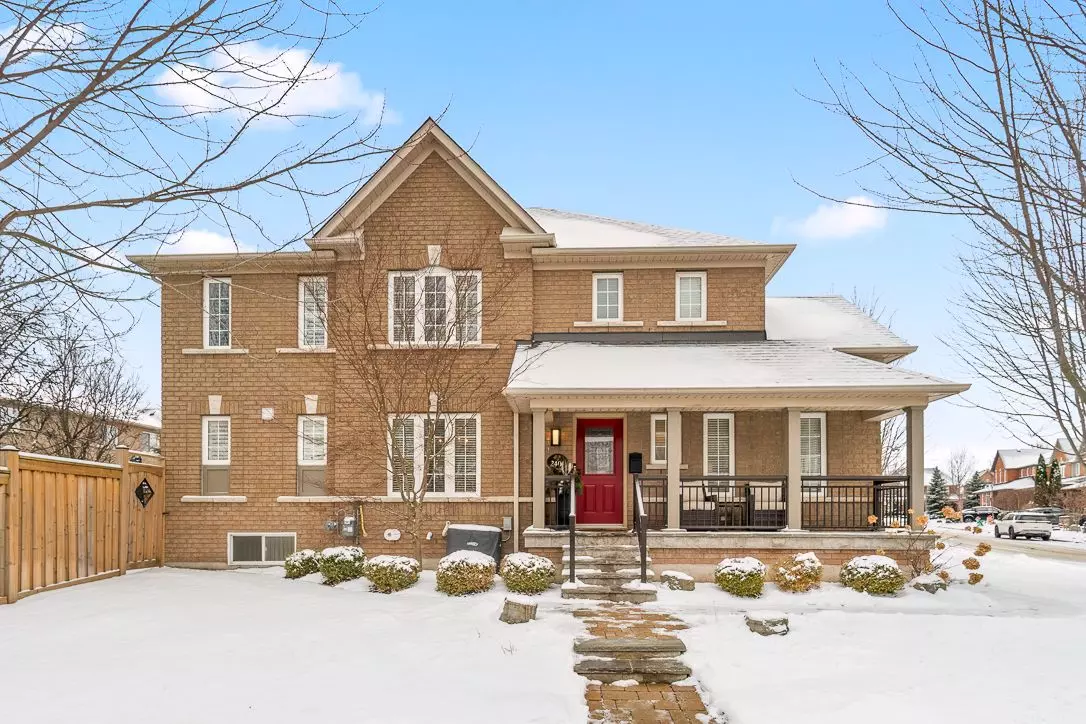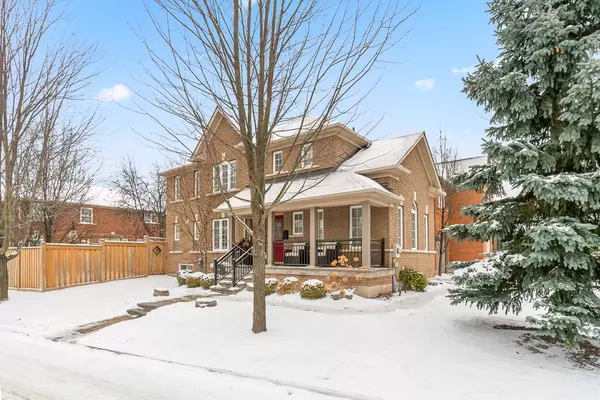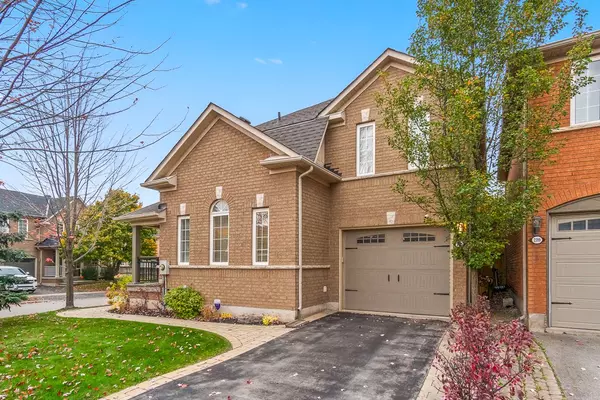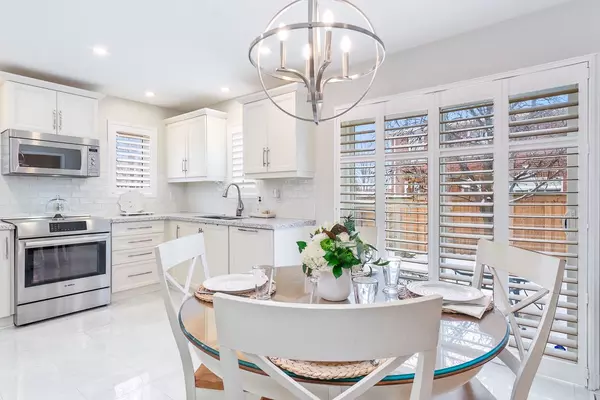2403 Briargrove CIR Oakville, ON L6M 5A3
4 Beds
4 Baths
UPDATED:
01/24/2025 10:55 PM
Key Details
Property Type Single Family Home
Sub Type Detached
Listing Status Active
Purchase Type For Sale
Approx. Sqft 2000-2500
Subdivision West Oak Trails
MLS Listing ID W11938463
Style 2-Storey
Bedrooms 4
Annual Tax Amount $5,571
Tax Year 2024
Property Description
Location
Province ON
County Halton
Community West Oak Trails
Area Halton
Rooms
Family Room Yes
Basement Finished, Full
Kitchen 1
Interior
Interior Features On Demand Water Heater
Cooling Central Air
Fireplaces Type Natural Gas
Fireplace Yes
Heat Source Gas
Exterior
Exterior Feature Landscaped, Lawn Sprinkler System, Patio, Porch
Parking Features Private
Garage Spaces 1.0
Pool None
Roof Type Asphalt Shingle
Lot Frontage 39.11
Lot Depth 85.3
Total Parking Spaces 2
Building
Unit Features Fenced Yard,Hospital,Park,School,School Bus Route
Foundation Concrete
Others
Security Features Alarm System,Carbon Monoxide Detectors,Smoke Detector






