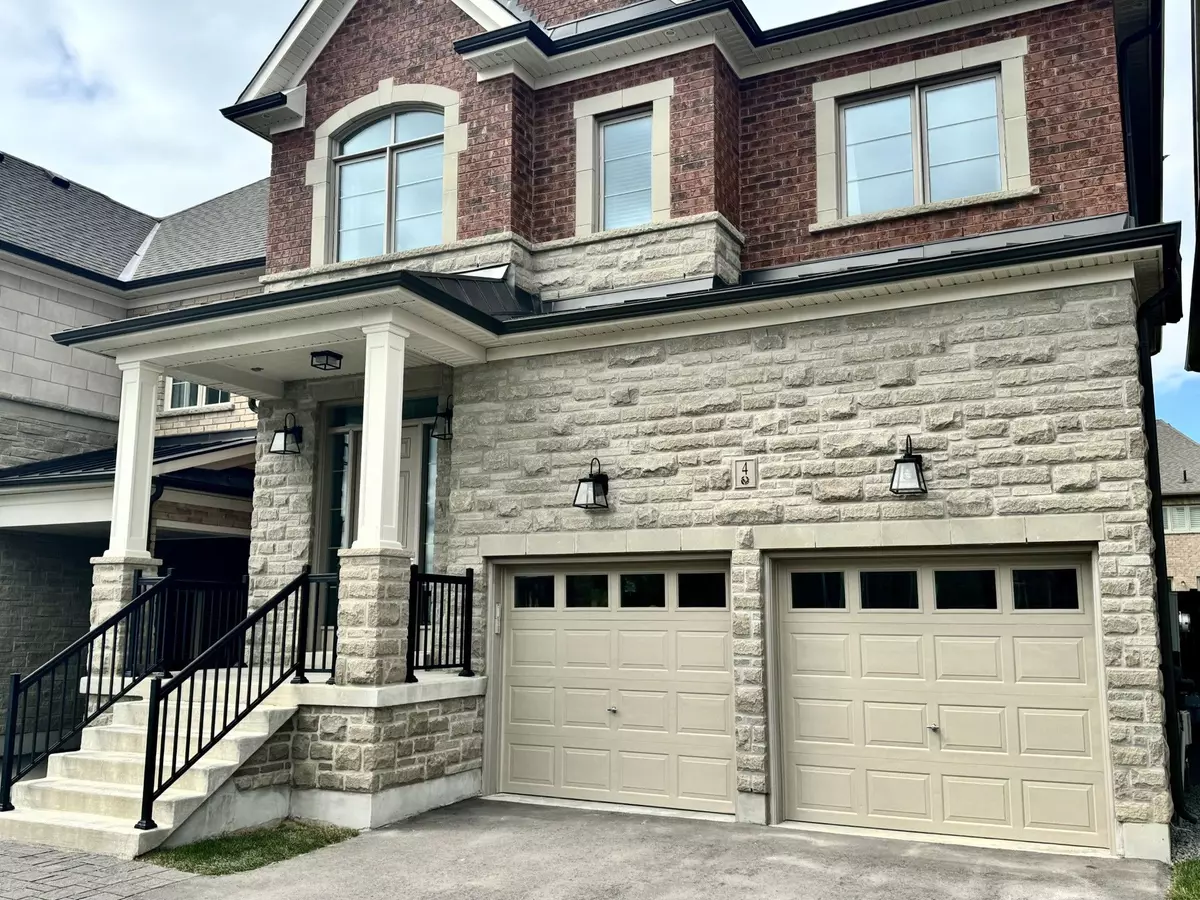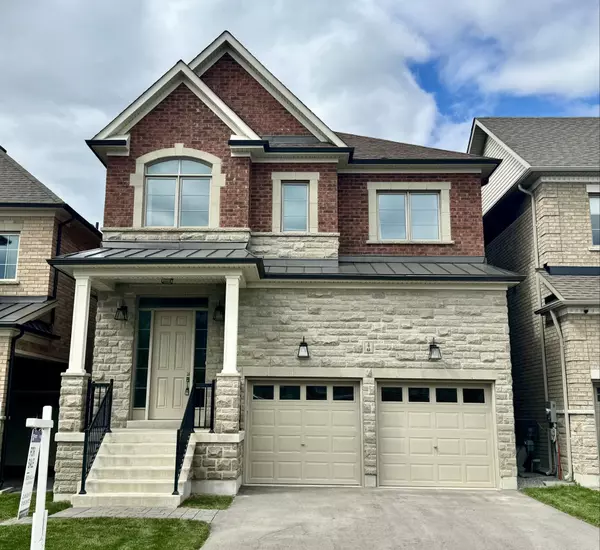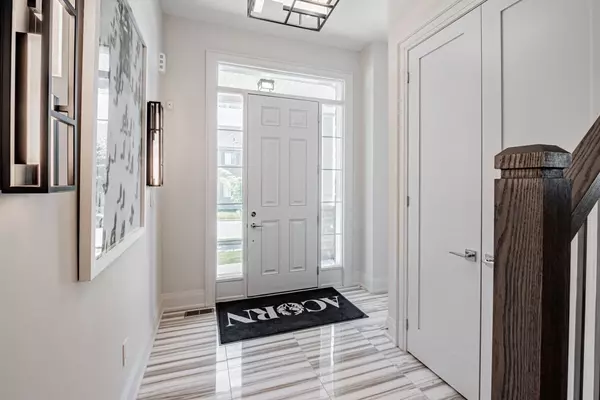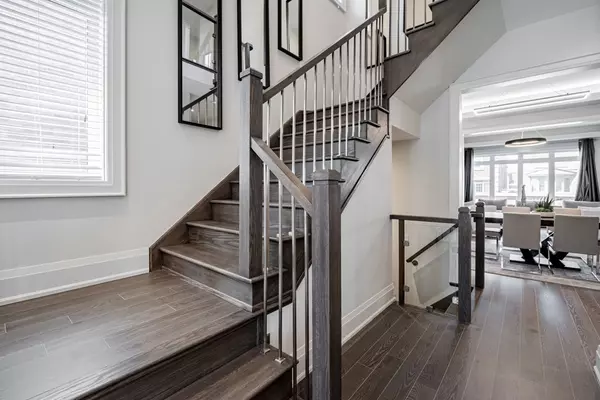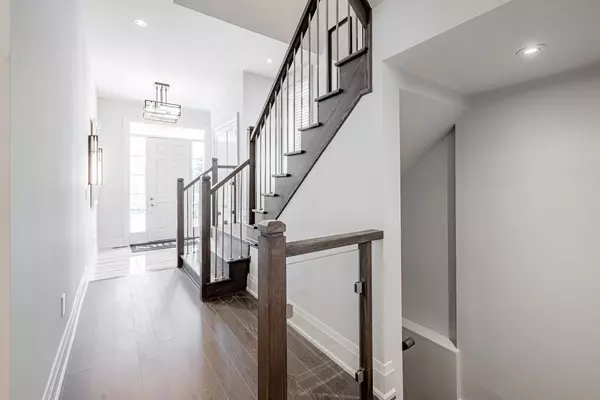REQUEST A TOUR If you would like to see this home without being there in person, select the "Virtual Tour" option and your agent will contact you to discuss available opportunities.
In-PersonVirtual Tour
$ 1,649,990
Est. payment /mo
Active
4 Clara May AVE East Gwillimbury, ON L9N 0R4
4 Beds
5 Baths
UPDATED:
02/08/2025 09:37 PM
Key Details
Property Type Single Family Home
Sub Type Detached
Listing Status Active
Purchase Type For Sale
Approx. Sqft 2500-3000
Subdivision Sharon
MLS Listing ID N11938383
Style 2-Storey
Bedrooms 4
Tax Year 2025
Property Description
Welcome to 4 Clara May Ave! 4 Bed + 4.5 Bathrooms NetZero Ready MODEL Home professionally decorated by Kelly Harvey Living. NEVER LIVED IN. Beautiful design with landscaped front yard located in the prestigious community of Sharon Village. Solar panel ready roof (w/ conduit in attic), triple pane windows, hardwood floors, 10' ceilings on main & 9' on 2nd floor and Bsmt level. Smooth ceilings and lots of pot lights throughout home, (main floor most rooms with Coffered Ceilings), oak stairs & metal pickets, coffered ceilings. Custom kitchen with taller upper cabinet, stone countertop & island, Kitchen Aid energy star B/I appliances, custom built-in office/library on main floor. Garage is EV charger ready. Primary Bedroom equipped with pocket door to a huge walk-in closet with custom B/I shelves. Finished basement with Rec room, 4 pc bath & Cold Cellar and many more features... A must see! Rare chance to own a customized, fully upgraded, and one of a kind home. **EXTRAS** New Property - Taxes not yet Assessed and current property Taxes may not reflect or based on full Assessment value. Energy star qualified home!
Location
Province ON
County York
Community Sharon
Area York
Rooms
Family Room Yes
Basement Finished
Kitchen 1
Separate Den/Office 1
Interior
Interior Features None
Cooling Central Air
Fireplace Yes
Heat Source Gas
Exterior
Parking Features Private
Garage Spaces 2.0
Pool None
Roof Type Unknown
Lot Frontage 36.11
Lot Depth 98.4
Total Parking Spaces 4
Building
Foundation Unknown
Listed by PIVOT REAL ESTATE GROUP

GET MORE INFORMATION
Follow Us

