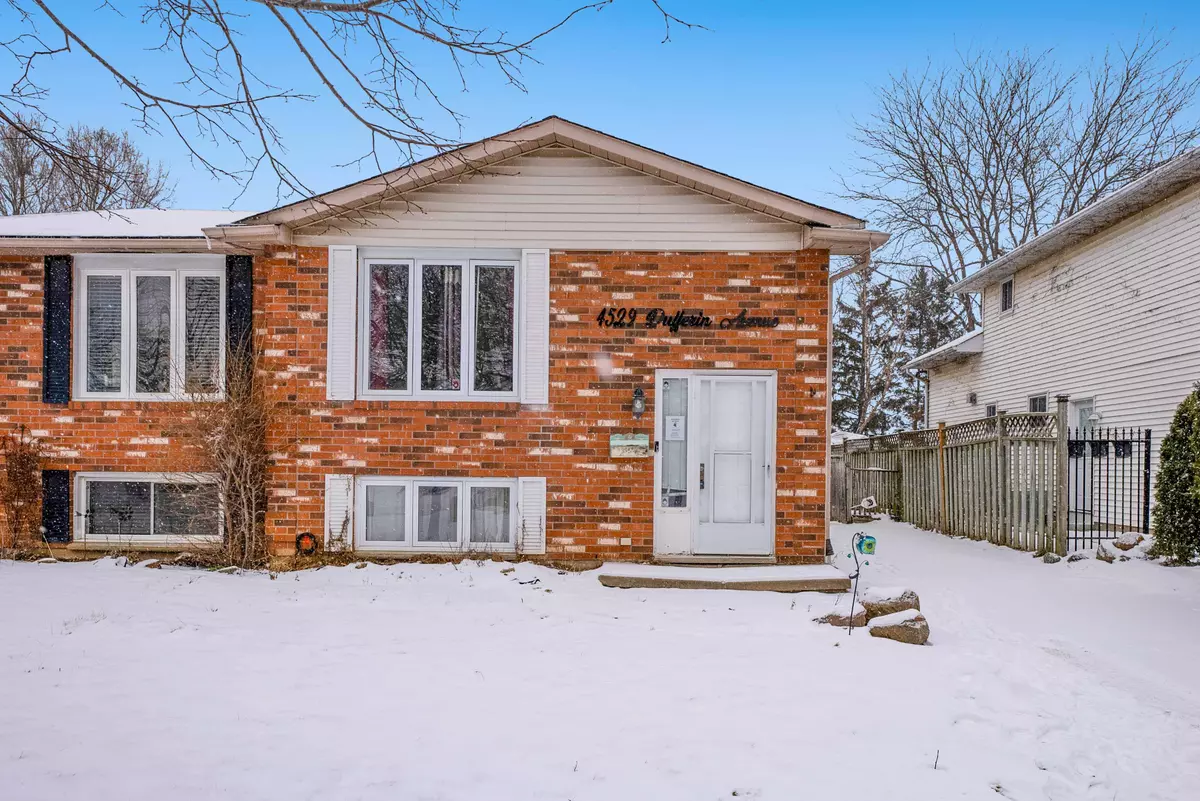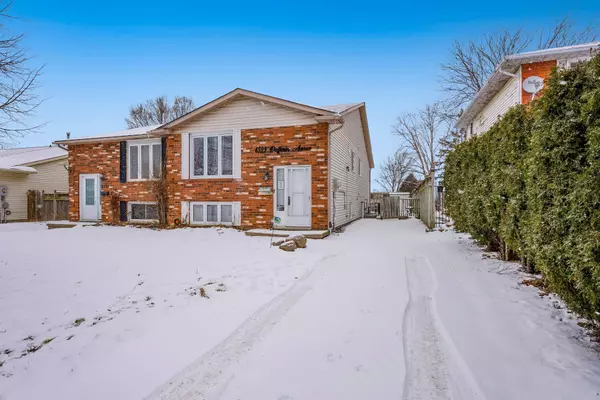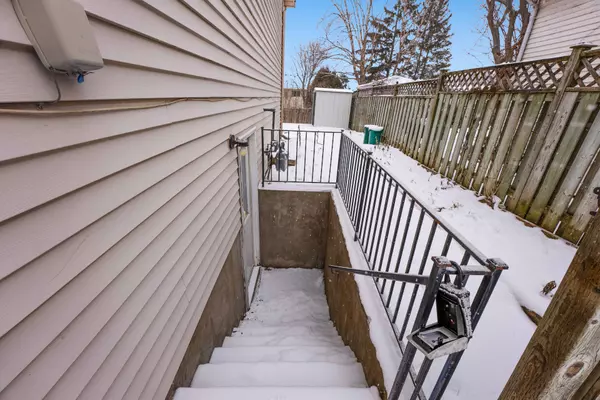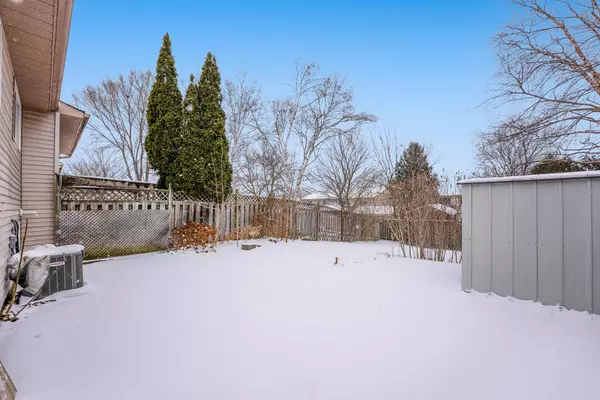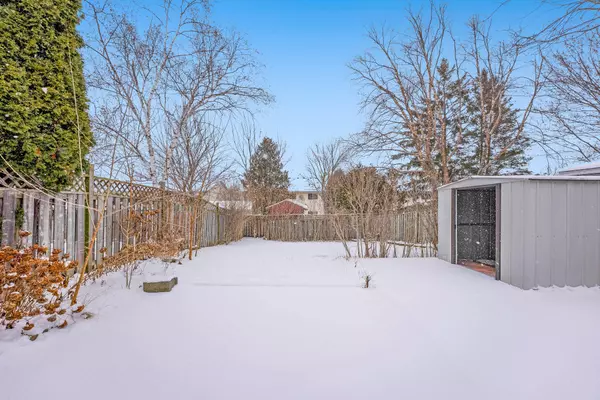REQUEST A TOUR If you would like to see this home without being there in person, select the "Virtual Tour" option and your agent will contact you to discuss available opportunities.
In-PersonVirtual Tour
$ 559,000
Est. payment /mo
Pending
4529 Dufferin AVE Lincoln, ON L0R 1B5
3 Beds
2 Baths
UPDATED:
02/04/2025 09:23 PM
Key Details
Property Type Single Family Home
Sub Type Semi-Detached
Listing Status Pending
Purchase Type For Sale
Approx. Sqft 700-1100
Subdivision 982 - Beamsville
MLS Listing ID X11938135
Style Bungalow-Raised
Bedrooms 3
Annual Tax Amount $3,396
Tax Year 2024
Property Description
Amazing Opportunity for Renovators, Investors, and First-Time Buyers!This semi detached bungalow in Beamsville is brimming with potential. Whether you're looking for a spacious family home or the opportunity to create a dual-income property, this home has so much to offer.The main floor features a bright, functional layout with 3 bedrooms, a full bathroom, a large kitchen, a formal dining room, and a cozy front living room. The separate side entrance leads to a fully finished basement equipped with a large recreation room, 3-piece bathroom, kitchenette, and a versatile flex space that could serve as an additional bedroom or office.This setup is perfect for multi-generational living, a growing family, or converting the basement into an income-generating suite.Ideally located, the property is steps from Hillary Bald Park, downtown shops, grocery stores, and offers quick access to the QEW. For nature lovers, the Bruce Trail and other scenic paths are just a short distance away.
Location
Province ON
County Niagara
Community 982 - Beamsville
Area Niagara
Rooms
Family Room Yes
Basement Finished with Walk-Out
Kitchen 2
Separate Den/Office 1
Interior
Interior Features In-Law Capability
Cooling Central Air
Fireplace No
Heat Source Gas
Exterior
Parking Features Private
Garage Spaces 3.0
Pool None
Roof Type Asphalt Shingle
Lot Frontage 29.99
Lot Depth 130.91
Total Parking Spaces 3
Building
Foundation Poured Concrete
Listed by REVEL Realty Inc., Brokerage

GET MORE INFORMATION
Follow Us

