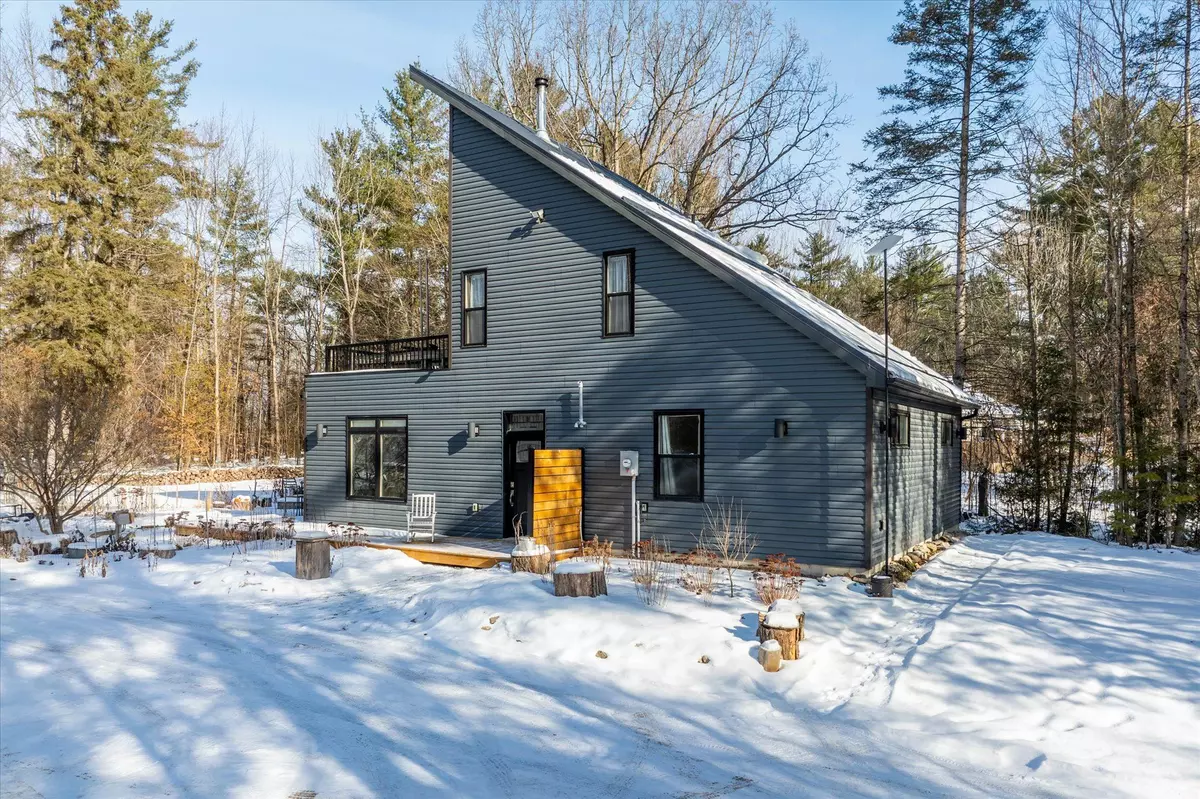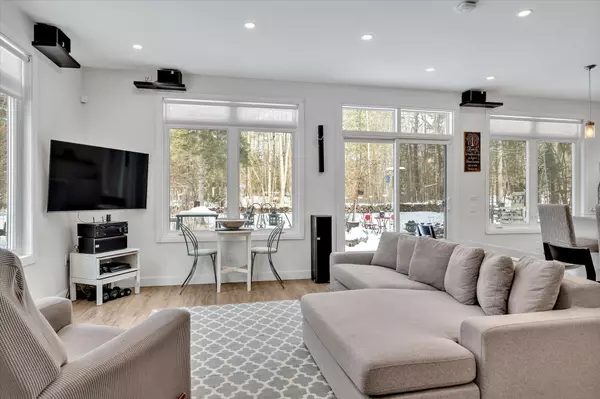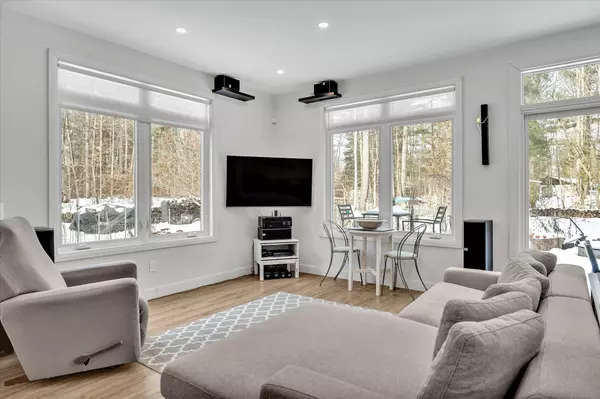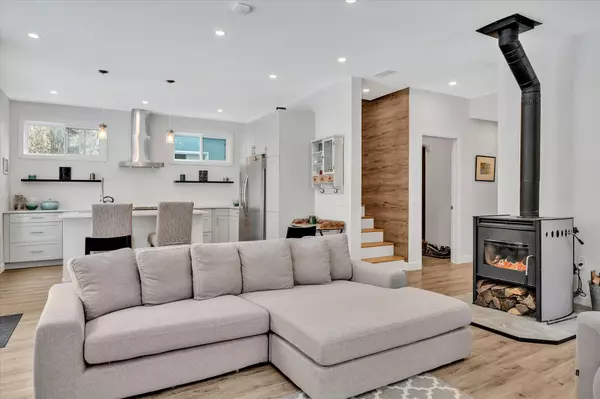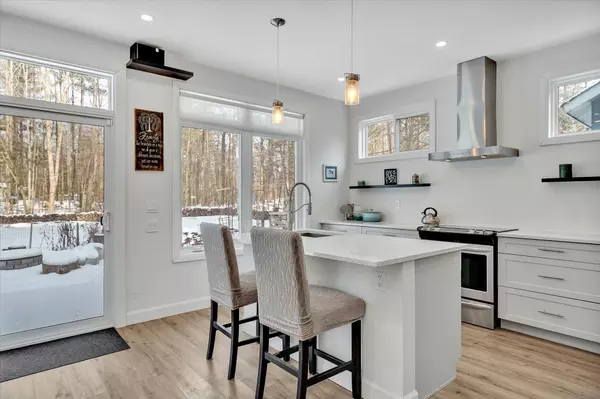66 Pine Grove RD Trent Hills, ON K0K 2M0
3 Beds
2 Baths
UPDATED:
01/24/2025 08:28 PM
Key Details
Property Type Single Family Home
Sub Type Detached
Listing Status Active
Purchase Type For Sale
Approx. Sqft 1500-2000
Subdivision Rural Trent Hills
MLS Listing ID X11938133
Style 2-Storey
Bedrooms 3
Annual Tax Amount $3,817
Tax Year 2024
Property Description
Location
Province ON
County Northumberland
Community Rural Trent Hills
Area Northumberland
Rooms
Family Room No
Basement None
Kitchen 1
Interior
Interior Features Air Exchanger, Carpet Free, Propane Tank, Upgraded Insulation, Water Softener, Water Heater, Water Treatment
Cooling None
Fireplace No
Heat Source Propane
Exterior
Exterior Feature Landscaped, Deck, Privacy, Patio
Parking Features Private
Garage Spaces 10.0
Pool None
Waterfront Description Indirect
View Trees/Woods
Roof Type Metal
Topography Flat
Lot Frontage 211.78
Lot Depth 223.73
Total Parking Spaces 10
Building
Unit Features Beach,Level,River/Stream,School,Wooded/Treed
Foundation Slab
Others
Security Features Monitored


