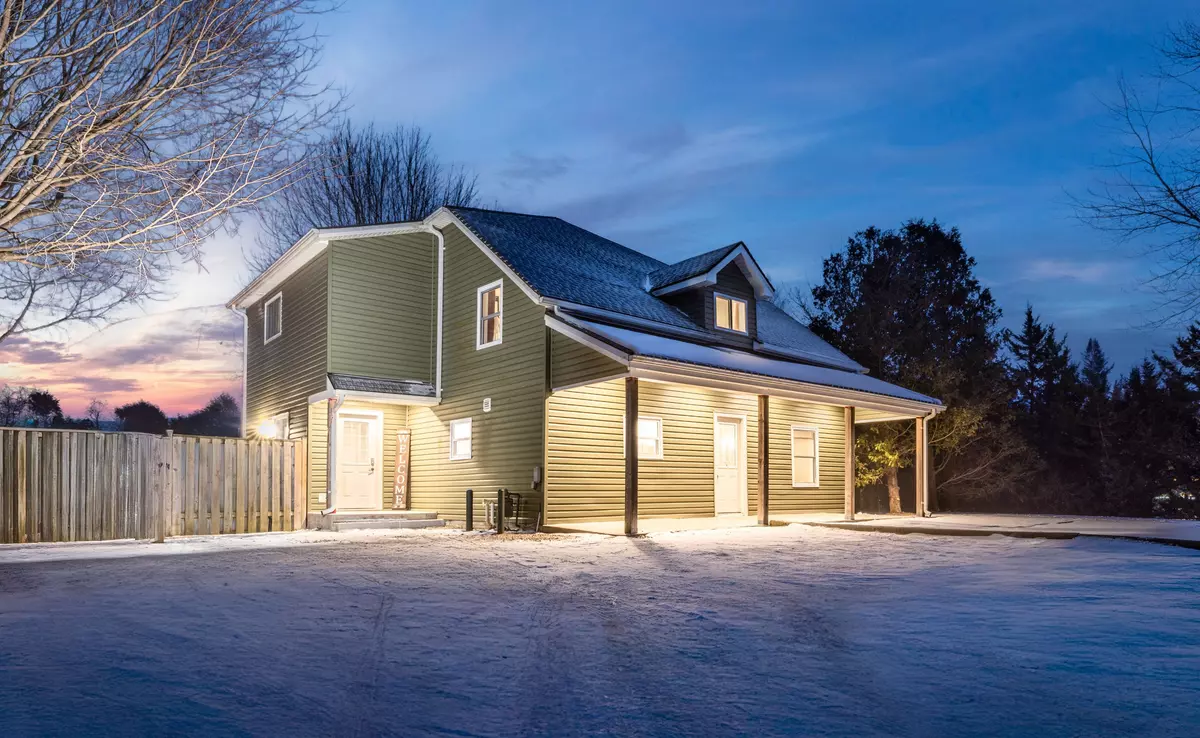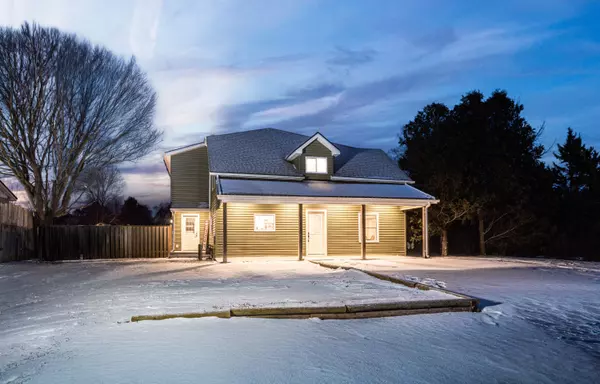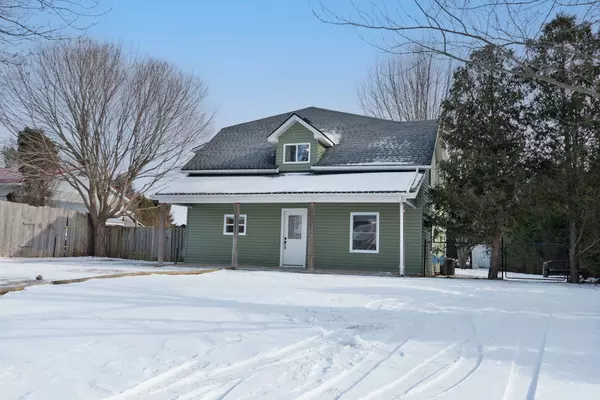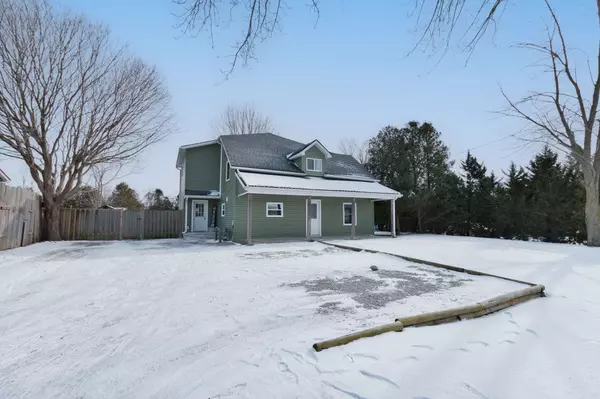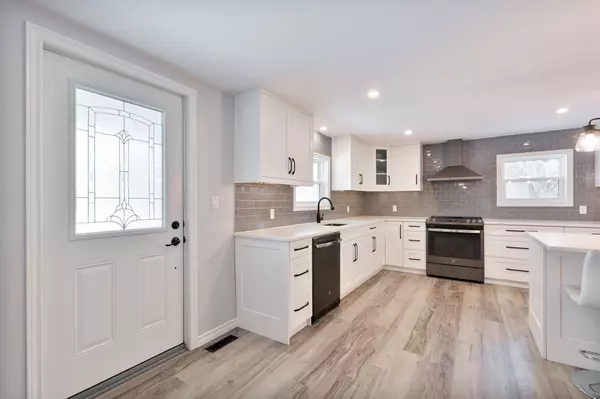REQUEST A TOUR If you would like to see this home without being there in person, select the "Virtual Tour" option and your agent will contact you to discuss available opportunities.
In-PersonVirtual Tour
$ 699,900
Est. payment /mo
Active
6718 Springfield RD Malahide, ON N5H 2R5
4 Beds
2 Baths
UPDATED:
01/24/2025 01:48 PM
Key Details
Property Type Single Family Home
Sub Type Detached
Listing Status Active
Purchase Type For Sale
Subdivision Mount Salem
MLS Listing ID X11938039
Style 2-Storey
Bedrooms 4
Annual Tax Amount $2,948
Tax Year 2024
Property Description
Welcome to 6718 Springfield Road, a pristine 4-bedroom, 2-bathroom home nestled in the peaceful hamlet of Mt.Salem. Just minutes from Aylmer, Tillsonburg, and the scenic Lake Erie, this property offers the perfect blend of country living with easy access to nearby amenities. A spacious addition and seamless updates throughout the home provide ample room for the whole family. The main floor features a large kitchen and dining area at the front of the home, complete with quartz countertops, a central island, and a pantry for extra storage. The generous 16x14 living room overlooks the backyard, creating a peaceful space to unwind. You'll also find a convenient side entrance, a welcoming foyer, and a 3-piece bathroom. Plus, main floor laundry adds to the convenience. Upstairs, you'll find four bedrooms and a beautiful 5-piece bathroom, along with an open family room perfect for relaxing or entertaining. Step outside to the private backyard, where mature trees, an above-ground pool, and a patio area await ideal for summer BBQs and outdoor gatherings. Electrical, Plumbing, roof, septic tank and bed, A/C were all updated at the time addition was completed (2012). Furnace was replaced 2007(Approx).
Location
Province ON
County Elgin
Community Mount Salem
Area Elgin
Rooms
Family Room Yes
Basement Crawl Space, Partial Basement
Kitchen 1
Interior
Interior Features Water Heater, Water Softener
Cooling Central Air
Fireplace No
Heat Source Gas
Exterior
Exterior Feature Patio, Porch
Parking Features Private
Garage Spaces 9.0
Pool Above Ground
Roof Type Shingles
Topography Flat
Lot Frontage 82.0
Lot Depth 237.0
Total Parking Spaces 9
Building
Unit Features Fenced Yard,Place Of Worship,School
Foundation Poured Concrete
Listed by CENTURY 21 FIRST CANADIAN CORP

GET MORE INFORMATION
Follow Us

