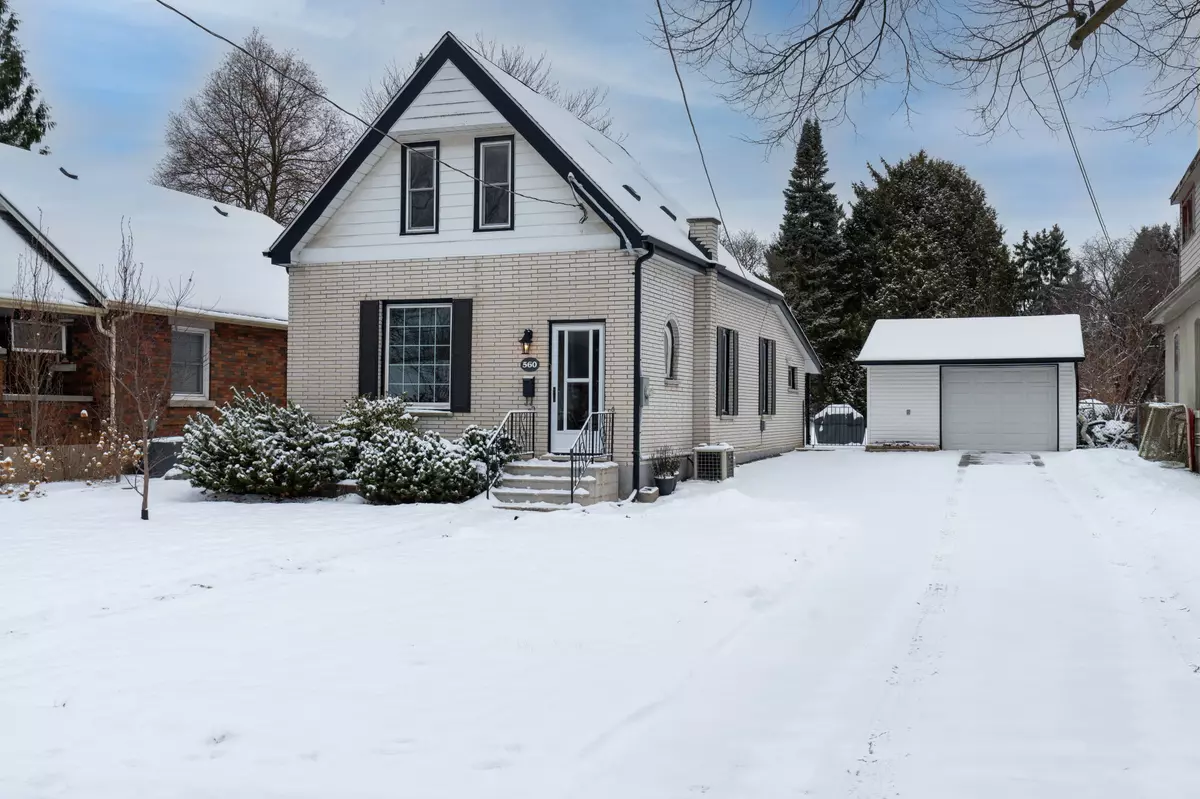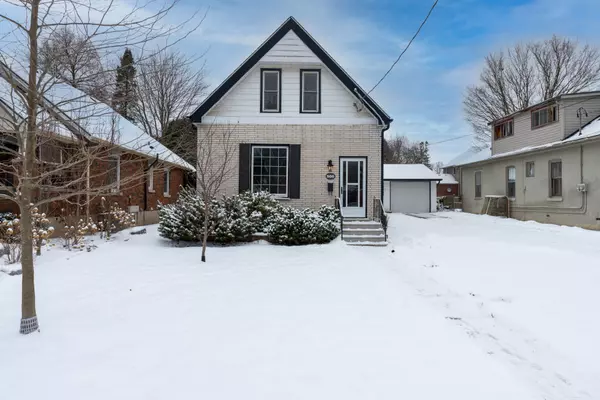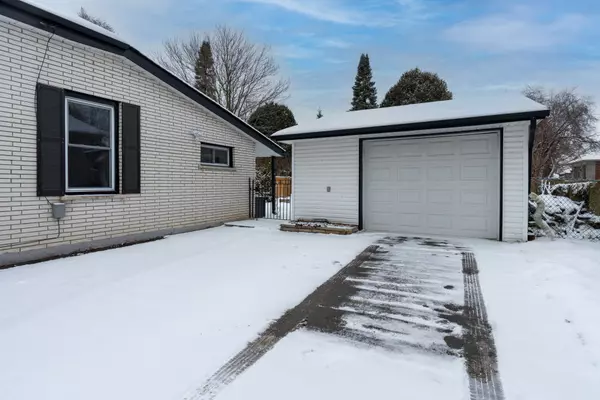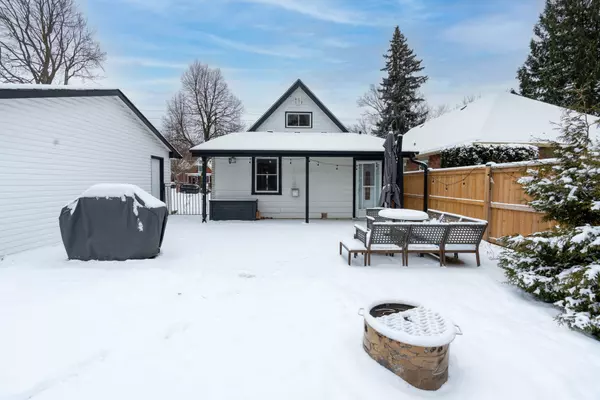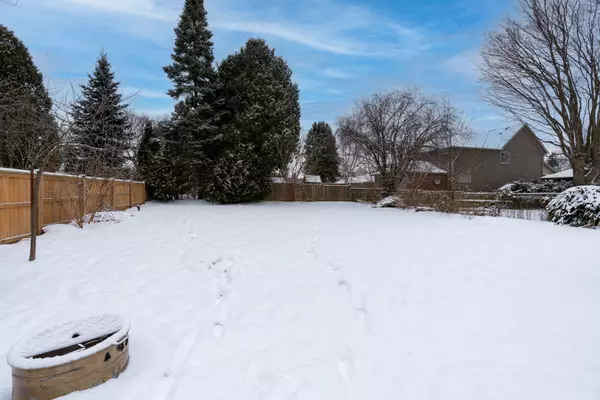REQUEST A TOUR If you would like to see this home without being there in person, select the "Virtual Tour" option and your agent will contact you to discuss available opportunities.
In-PersonVirtual Tour
$ 624,900
Est. payment /mo
Active
560 Grosvenor ST London, ON N5Y 3T1
3 Beds
1 Bath
UPDATED:
01/23/2025 04:31 PM
Key Details
Property Type Single Family Home
Sub Type Detached
Listing Status Active
Purchase Type For Sale
Approx. Sqft 1100-1500
Subdivision East B
MLS Listing ID X11937500
Style 2-Storey
Bedrooms 3
Annual Tax Amount $4,499
Tax Year 2024
Property Description
Welcome to 560 Grosvenor Street, nestled in the sought-after Old North neighbourhood. This charming home features 3 generous bedrooms and 1 updated bathroom. Upon entering, you'll be greeted by a bright and airy living room, highlighted by an electric fireplace and large windows that fill the space with natural light. The adjoining formal dining room boasts custom built-in cabinetry, perfect for displaying your finest chinaware. Just off the dining area is a main floor bedroom with ample closet space. An additional versatile living space is just off the dining room and ideal for a home office, playroom, or cozy coffee nook. The updated kitchen (2019) is equipped with stainless steel appliances (2020), a breakfast bar, and a lovely view of your expansive 145-foot lot. Upstairs, you'll find two spacious bedrooms, each with ample closet space. The basement offers laundry, extra storage and a new furnace (2023). Outside, the backyard features a poured concrete pad (2020) ideal for entertaining, plus enough space for a skating rink! Newly planted trees enhance the property's appeal. The 1.5-car garage offers plenty of room for tools and yard equipment, while the driveway can accommodate up to 7 cars. Don't miss your chance to own in this desirable Old North location book your showing today!
Location
Province ON
County Middlesex
Community East B
Area Middlesex
Rooms
Family Room Yes
Basement Full, Unfinished
Kitchen 1
Interior
Interior Features Auto Garage Door Remote, Storage
Cooling Central Air
Fireplaces Type Electric
Fireplace No
Heat Source Gas
Exterior
Parking Features Private Double
Garage Spaces 7.0
Pool None
Roof Type Asphalt Shingle
Lot Frontage 50.0
Lot Depth 145.0
Total Parking Spaces 8
Building
Foundation Concrete
Listed by THRIVE REALTY GROUP INC.

GET MORE INFORMATION
Follow Us

