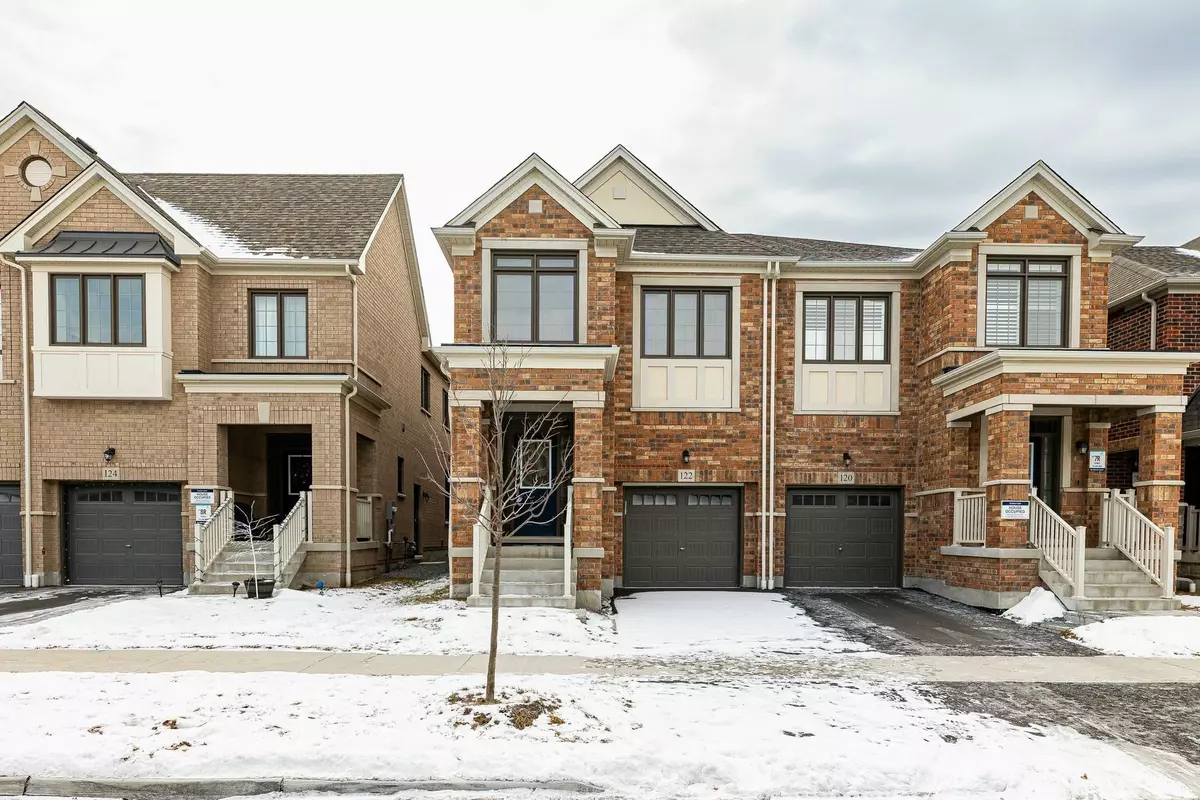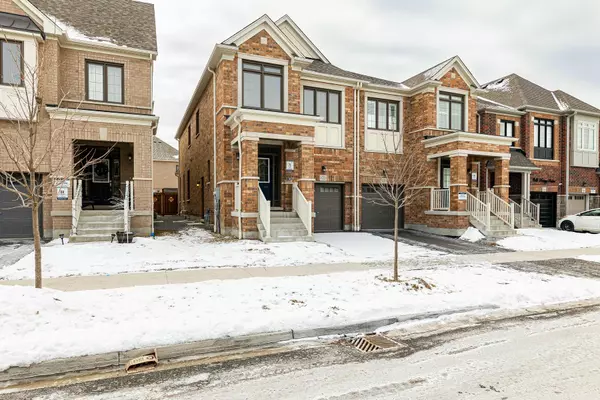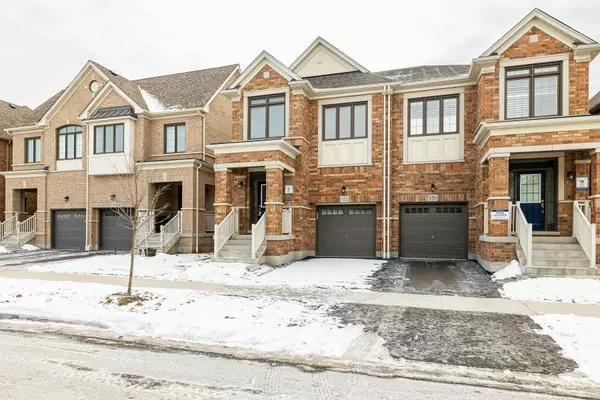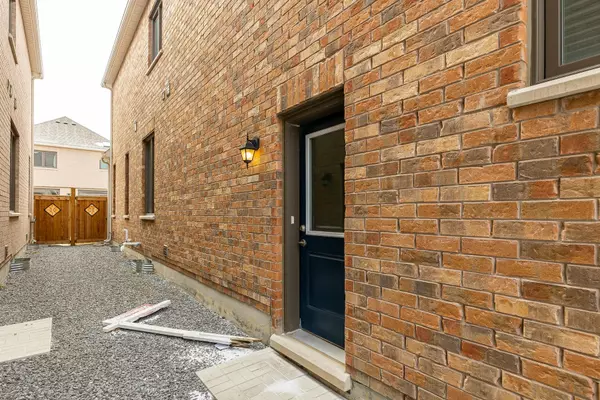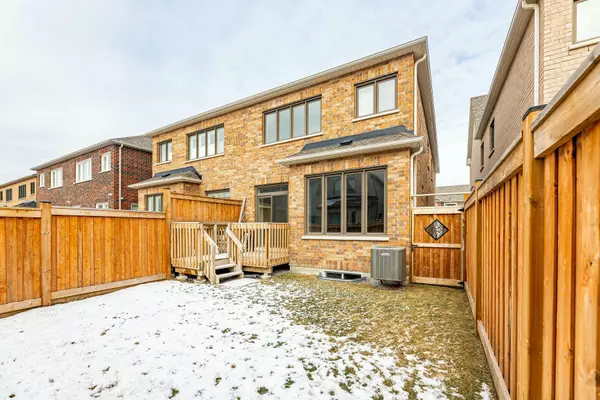REQUEST A TOUR If you would like to see this home without being there in person, select the "Virtual Tour" option and your agent will contact you to discuss available opportunities.
In-PersonVirtual Tour
$ 1,099,000
Est. payment /mo
Active
122 Laing DR Whitby, ON L1P 0N5
4 Beds
3 Baths
UPDATED:
01/23/2025 03:48 PM
Key Details
Property Type Single Family Home
Sub Type Semi-Detached
Listing Status Active
Purchase Type For Sale
Approx. Sqft 2000-2500
Subdivision Rural Whitby
MLS Listing ID E11937349
Style 2-Storey
Bedrooms 4
Annual Tax Amount $6,112
Tax Year 2024
Property Description
Stunning & Functional Layout, Semi-detached home in the heart of Whitby Meadows! Ideally located just minutes from Highways 412, 407, and 401, as well as community centers, fitness facilities, and Costco. This home offers 4 bedrooms, 2.5 bathrooms, and 2,100 sq. ft. of living space (as per MPAC), plus a large unfinished basement with a separate entrance. Enjoy numerous upgraded finishes, including a 9' smooth ceiling on the main floor, modern oak hardwood flooring and staircase with metal pickets, a quartz countertop, and stainless steel appliances. Spacious bedrooms and a grand master suite feature a 4-piece ensuite and a walk-in closet.
Location
Province ON
County Durham
Community Rural Whitby
Area Durham
Rooms
Family Room Yes
Basement Unfinished, Separate Entrance
Kitchen 1
Interior
Interior Features Auto Garage Door Remote
Cooling Central Air
Fireplace No
Heat Source Gas
Exterior
Parking Features Available
Garage Spaces 1.0
Pool None
Waterfront Description None
Roof Type Asphalt Shingle
Lot Frontage 24.61
Lot Depth 100.07
Total Parking Spaces 2
Building
Foundation Concrete
Listed by ANCHOR NEW HOMES INC.

GET MORE INFORMATION
Follow Us

