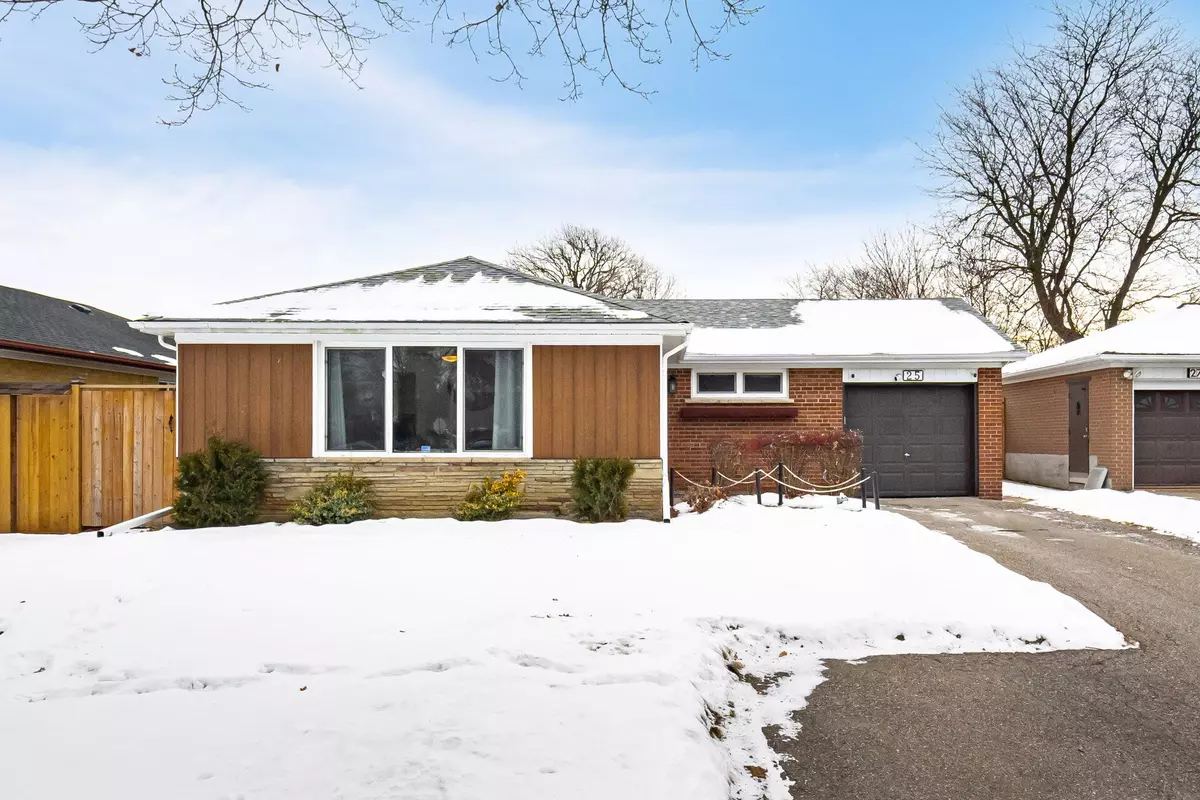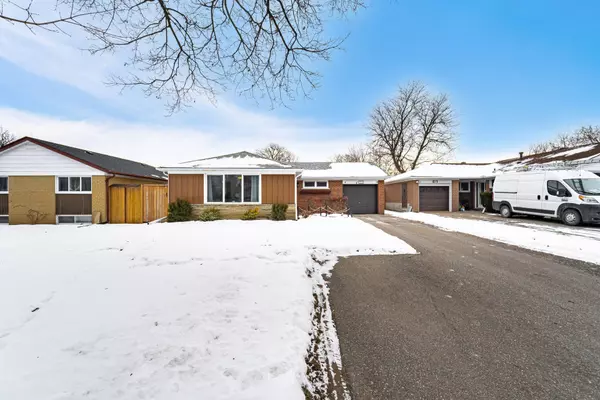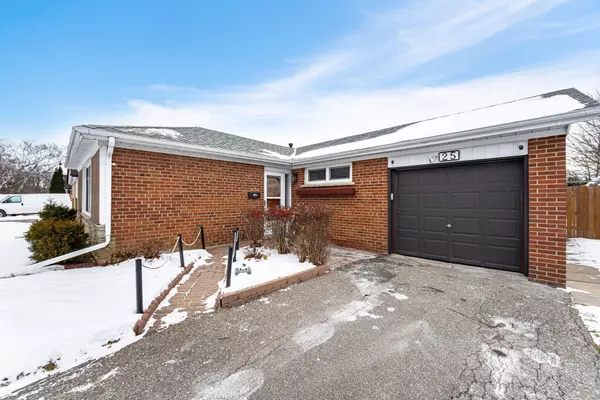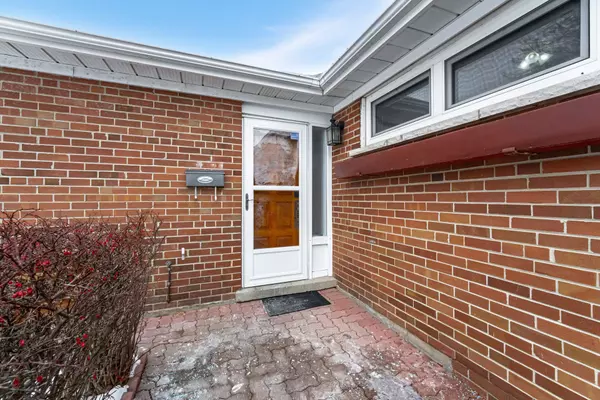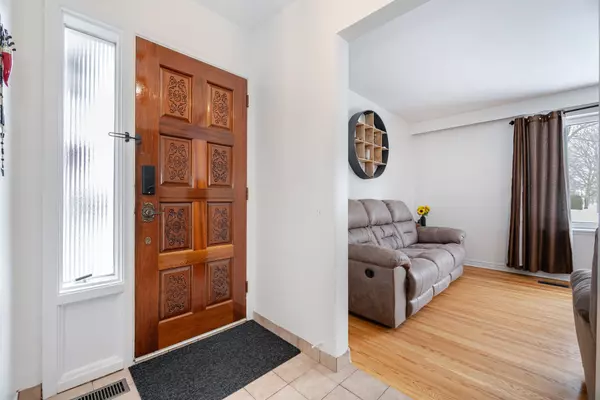REQUEST A TOUR If you would like to see this home without being there in person, select the "Virtual Tour" option and your agent will contact you to discuss available opportunities.
In-PersonVirtual Tour
$ 820,000
Est. payment /mo
Active
25 Burgby AVE Brampton, ON L6X 2G7
3 Beds
2 Baths
UPDATED:
02/04/2025 03:14 PM
Key Details
Property Type Single Family Home
Sub Type Detached
Listing Status Active
Purchase Type For Sale
Subdivision Northwood Park
MLS Listing ID W11937118
Style Backsplit 3
Bedrooms 3
Annual Tax Amount $4,443
Tax Year 2024
Property Description
This charming back-split 3 detached home in Brampton offers a perfect blend of space, comfort, and style. Featuring a spacious layout across multiple levels, the home boasts a bright, airy living room with large windows that flood the space with natural light. Open-concept kitchen with ample cabinetry and opens out to the backyard, and a cozy dining area, ideal for family gatherings. The upper level includes generous-sized bedrooms, including a master suite with ample closet space. The lower levels provide additional living space, with a cozy family room, perfect for entertaining or relaxing. The finished basement offers extra storage or the potential for a home office or gym. Outside, the home sits on a well-maintained lot with a private driveway, a single-car garage, and a fenced backyard, offering a serene space for outdoor activities. Located in a family-friendly neighbourhood, this home is close to schools, parks, shopping, and public transit.
Location
Province ON
County Peel
Community Northwood Park
Area Peel
Rooms
Family Room Yes
Basement Crawl Space, Finished
Kitchen 1
Separate Den/Office 1
Interior
Interior Features Other
Cooling Central Air
Fireplace Yes
Heat Source Gas
Exterior
Parking Features Private
Garage Spaces 6.0
Pool None
Roof Type Other
Lot Frontage 51.08
Lot Depth 110.0
Total Parking Spaces 7
Building
Unit Features Hospital,Park,Place Of Worship,School
Foundation Other
Listed by RE/MAX GOLD REALTY INC.

GET MORE INFORMATION
Follow Us

