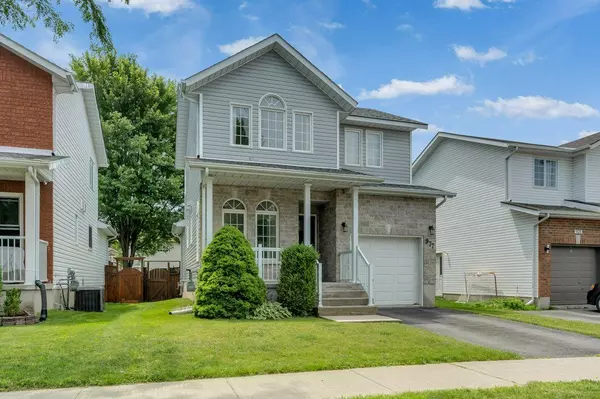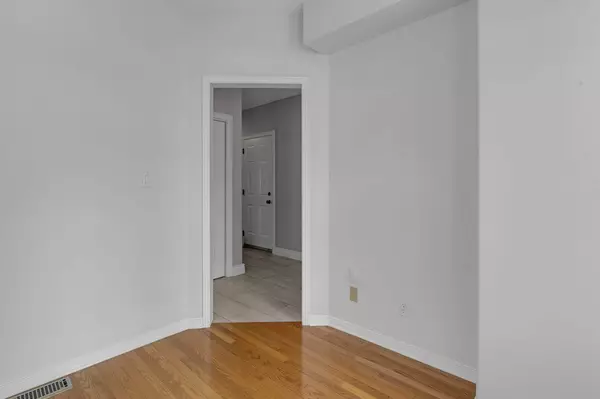977 Rainbow CRES Kingston, ON K7K 7J2
3 Beds
2 Baths
UPDATED:
01/23/2025 06:48 PM
Key Details
Property Type Single Family Home
Sub Type Detached
Listing Status Active
Purchase Type For Sale
Approx. Sqft 1100-1500
Subdivision Kingston East (Incl Barret Crt)
MLS Listing ID X11936984
Style 2-Storey
Bedrooms 3
Annual Tax Amount $4,000
Tax Year 2024
Property Description
Location
Province ON
County Frontenac
Community Kingston East (Incl Barret Crt)
Area Frontenac
Rooms
Family Room No
Basement Full, Unfinished
Kitchen 1
Interior
Interior Features Auto Garage Door Remote, Water Heater
Cooling Central Air
Fireplaces Type Natural Gas
Fireplace Yes
Heat Source Gas
Exterior
Parking Features Private
Garage Spaces 2.0
Pool None
Roof Type Asphalt Shingle
Topography Flat
Lot Frontage 36.09
Lot Depth 101.7
Total Parking Spaces 3
Building
Unit Features Arts Centre,Fenced Yard,Golf,Library,Park,Place Of Worship
Foundation Poured Concrete






