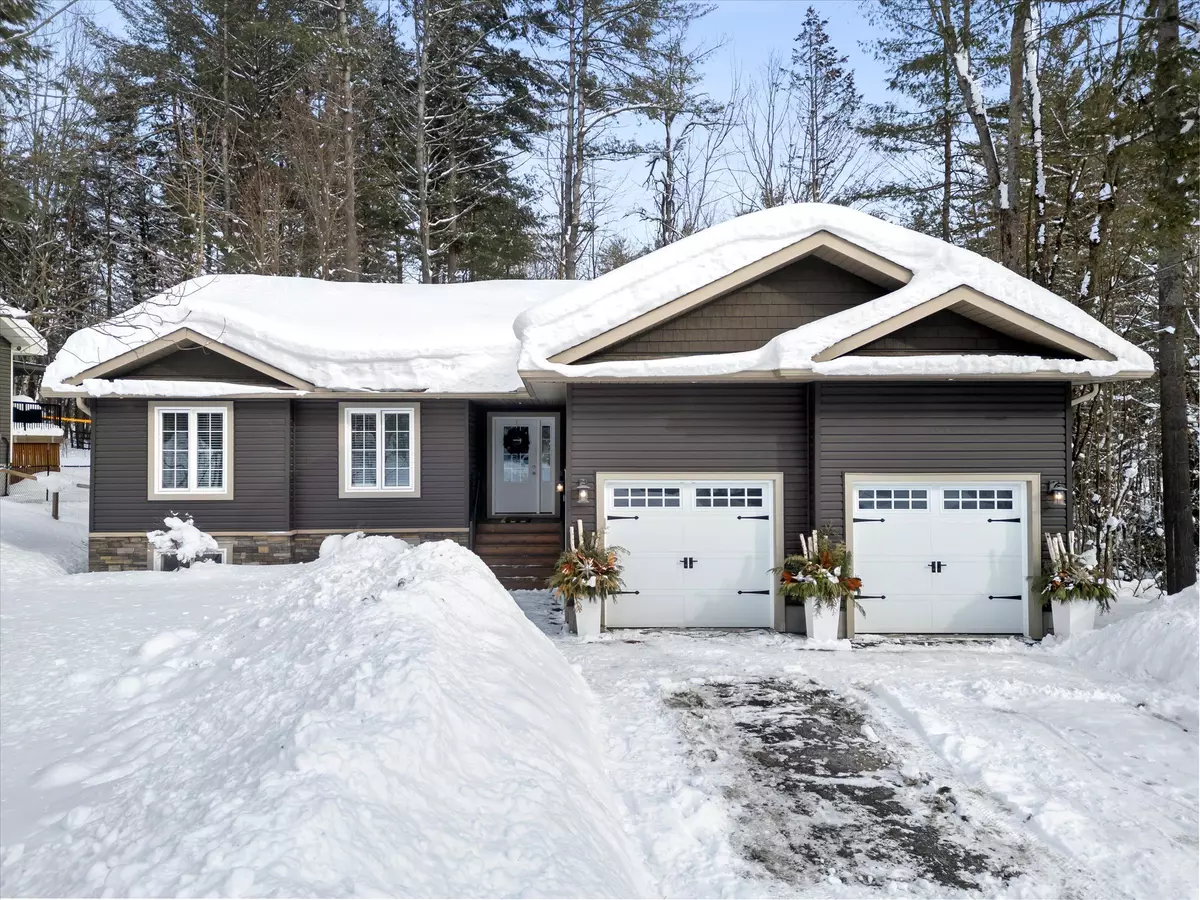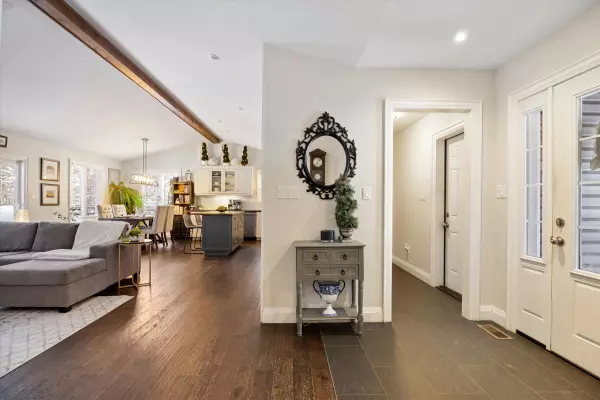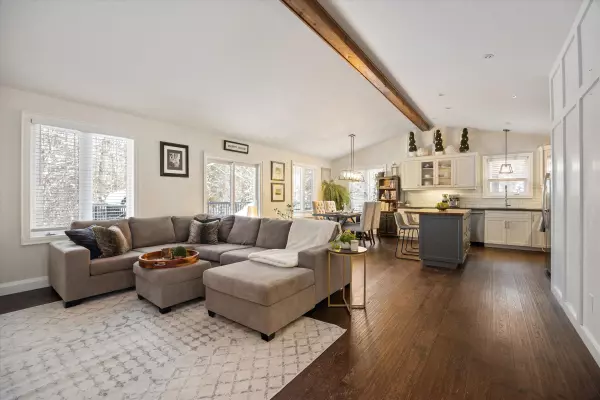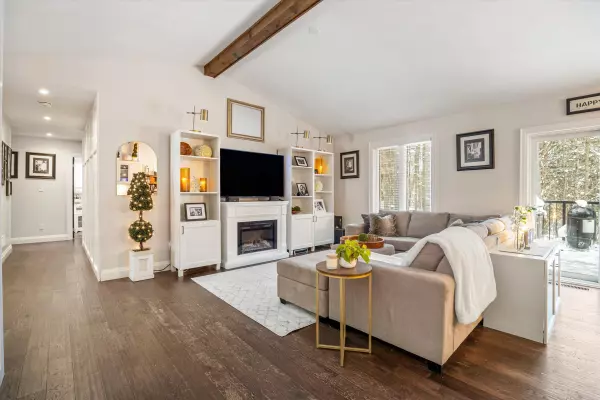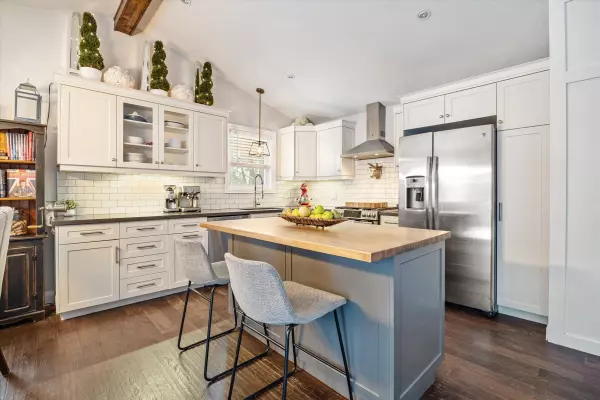REQUEST A TOUR If you would like to see this home without being there in person, select the "Virtual Tour" option and your agent will contact you to discuss available opportunities.
In-PersonVirtual Tour
$ 839,000
Est. payment /mo
Active
198 Vel-Dor CRES Bracebridge, ON P1L 1J3
3 Beds
2 Baths
UPDATED:
01/26/2025 05:33 PM
Key Details
Property Type Single Family Home
Sub Type Detached
Listing Status Active
Purchase Type For Sale
Approx. Sqft 1100-1500
Subdivision Macaulay
MLS Listing ID X11936903
Style Bungalow-Raised
Bedrooms 3
Annual Tax Amount $4,996
Tax Year 2024
Property Description
Sophisticated and stylish 3-bedroom raised bungalow with private backyard. Discover the perfect blend of sophistication, elegance, and comfort in this stunning raised bungalow that is less than 10 years old. Boasting 3 bedrooms and 2 bathrooms, this home is thoughtfully designed with exquisite finishes and detail throughout including vaulted ceilings, false beam details, wide-plank wood flooring, and large windows for natural light. Step into the heart of the home - a spacious kitchen featuring stainless steel appliances, quartz countertops and an island with butcher-block top. With ample space for storage, cooking, and entertaining, the open floor plan seamlessly connects the kitchen, dining, and living room, creating an inviting space for family gatherings and relaxation. The private ravined backyard, with a 20X12 deck, is perfect for enjoying a little bit of nature on an in town lot. The primary bedroom overlooks the tranquil backyard setting and offers an ensuite bathroom and wall-to-wall closet, providing both comfort and functionality. BONUS FEATURES: attached 2 car garage and unfinished full basement. Whether hosting guests or savouring quiet moments, this home's elegant design and modern touches make it truly exceptional.
Location
Province ON
County Muskoka
Community Macaulay
Area Muskoka
Rooms
Family Room No
Basement Full, Unfinished
Kitchen 1
Interior
Interior Features Carpet Free, Primary Bedroom - Main Floor
Cooling Central Air
Fireplaces Type Living Room, Electric
Fireplace Yes
Heat Source Gas
Exterior
Parking Features Private Double
Garage Spaces 4.0
Pool None
Roof Type Asphalt Shingle
Topography Level,Wooded/Treed
Lot Frontage 75.0
Lot Depth 227.0
Total Parking Spaces 6
Building
Foundation Poured Concrete
Listed by Engel & Volkers Toronto Central

GET MORE INFORMATION
Follow Us

