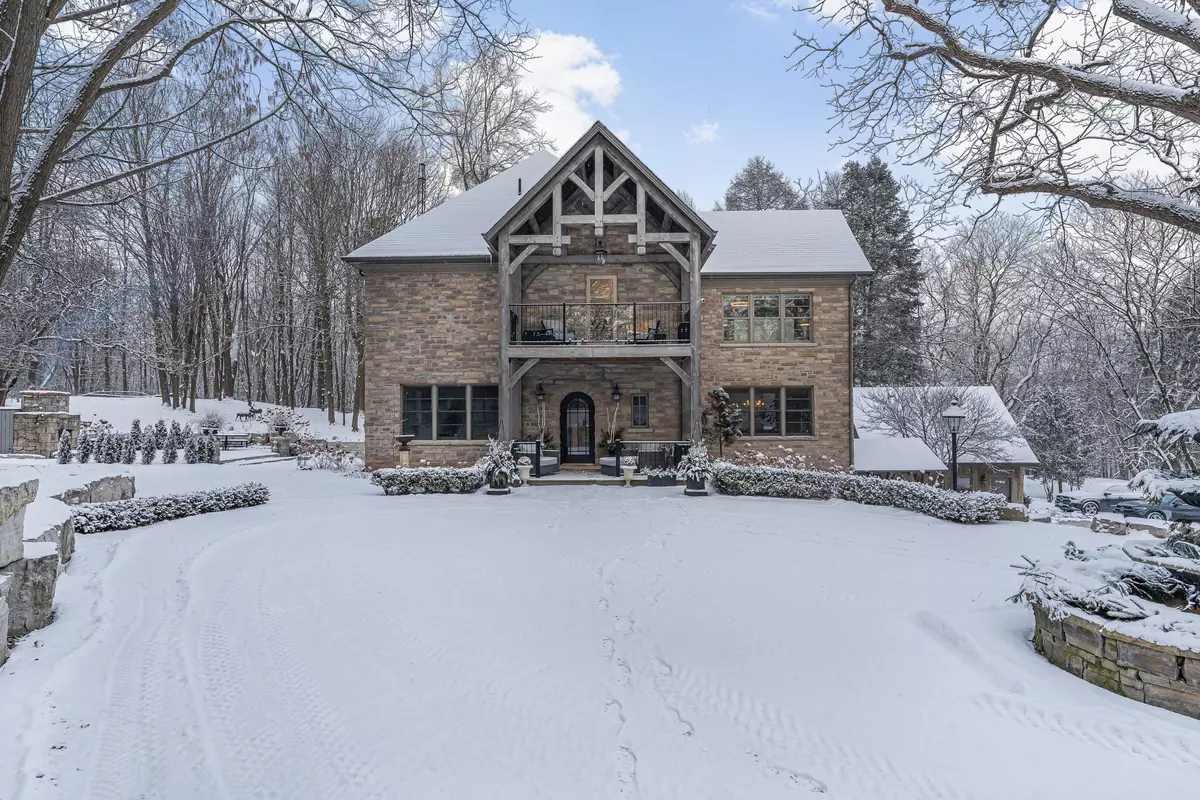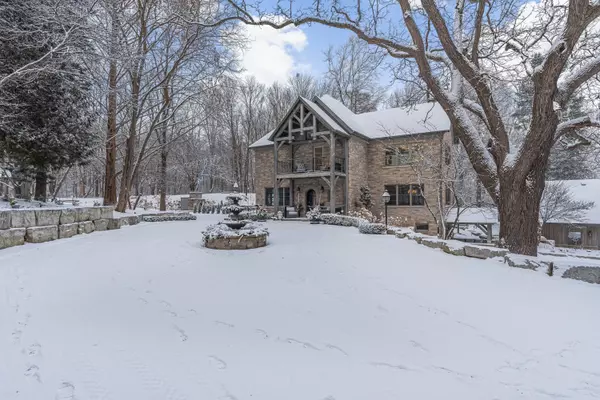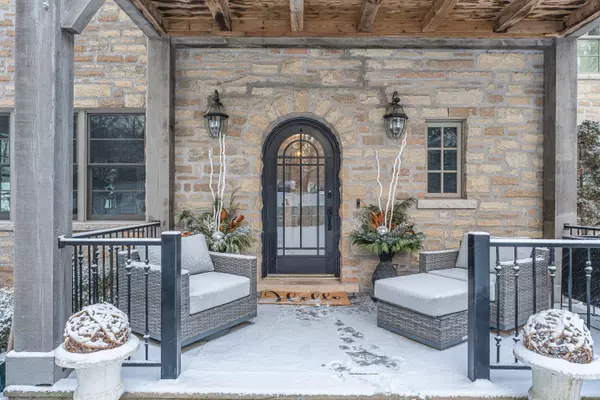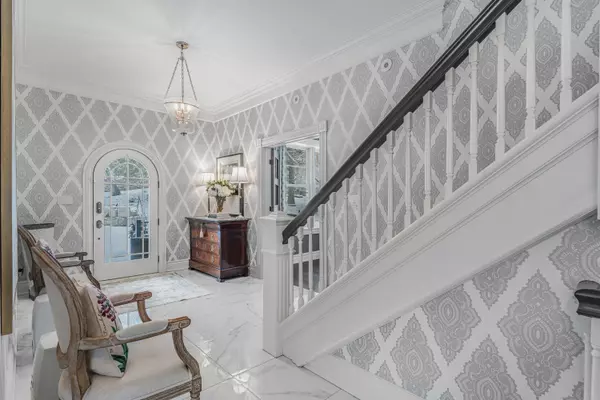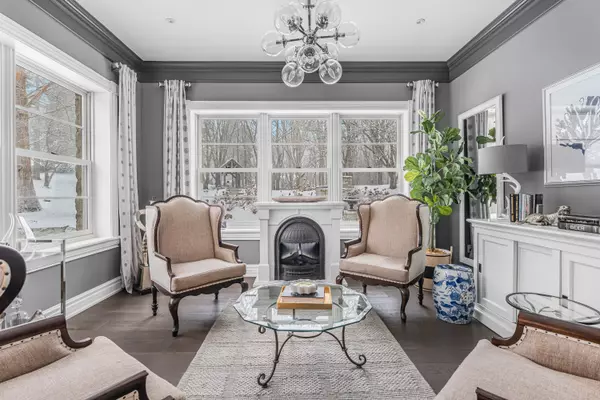2165 Effingham ST Pelham, ON L0S 1M0
3 Beds
4 Baths
5 Acres Lot
UPDATED:
01/23/2025 03:39 PM
Key Details
Property Type Single Family Home
Sub Type Detached
Listing Status Active
Purchase Type For Sale
Subdivision 663 - North Pelham
MLS Listing ID X11936500
Style 2-Storey
Bedrooms 3
Annual Tax Amount $10,575
Tax Year 2024
Lot Size 5.000 Acres
Property Description
Location
Province ON
County Niagara
Community 663 - North Pelham
Area Niagara
Rooms
Family Room Yes
Basement Finished, Full
Kitchen 1
Separate Den/Office 1
Interior
Interior Features Air Exchanger, Auto Garage Door Remote, Bar Fridge, Central Vacuum, ERV/HRV, Floor Drain, Guest Accommodations, In-Law Capability, On Demand Water Heater, Sauna, Sewage Pump, Steam Room, Sump Pump, Upgraded Insulation
Cooling Central Air
Fireplace Yes
Heat Source Gas
Exterior
Parking Features Private
Garage Spaces 30.0
Pool None
Roof Type Asphalt Shingle
Lot Frontage 596.36
Lot Depth 786.03
Total Parking Spaces 32
Building
Foundation Insulated Concrete Form, Poured Concrete


