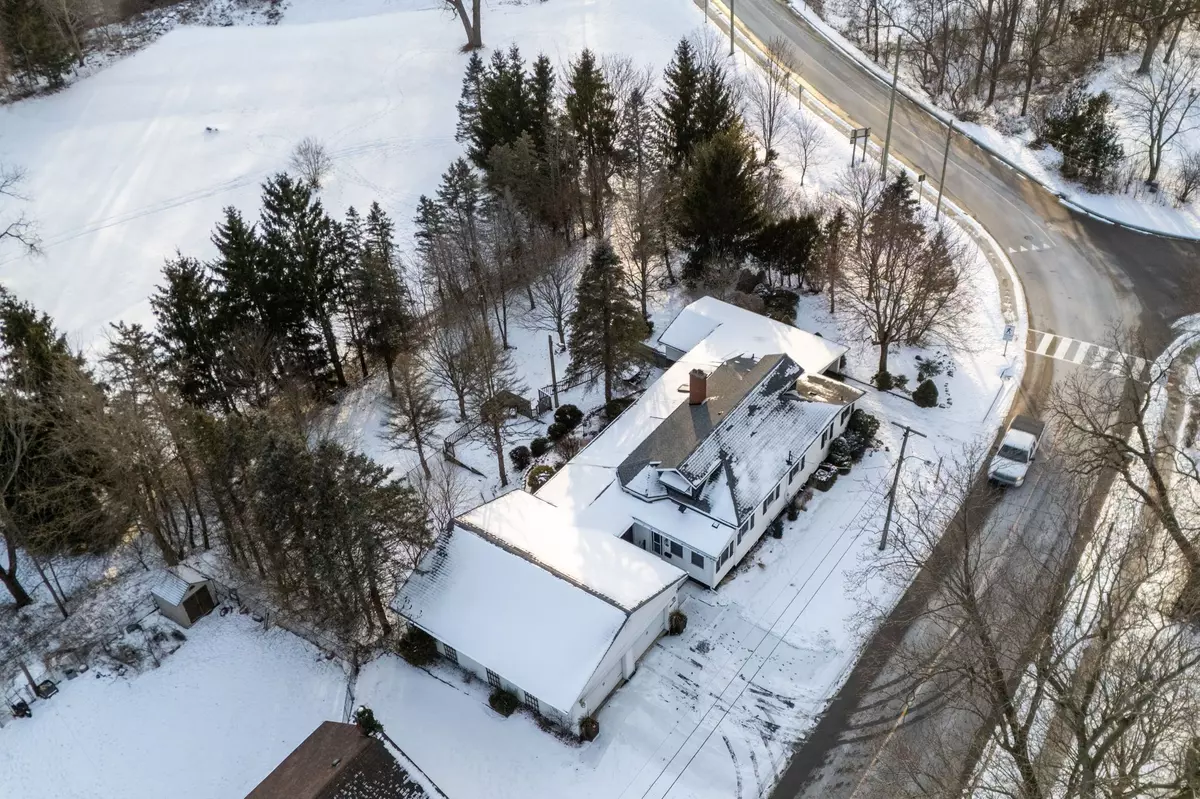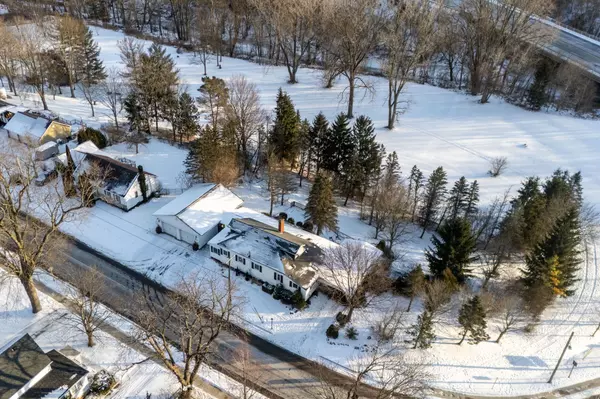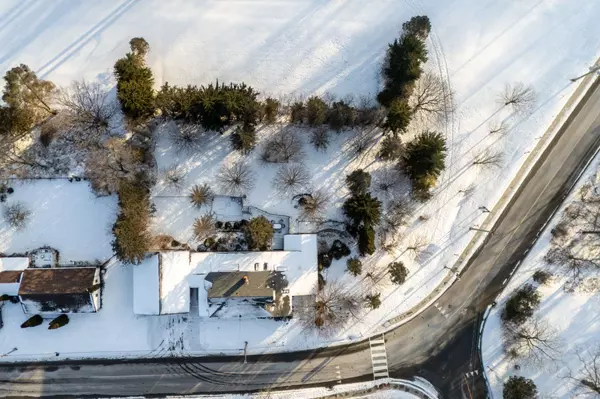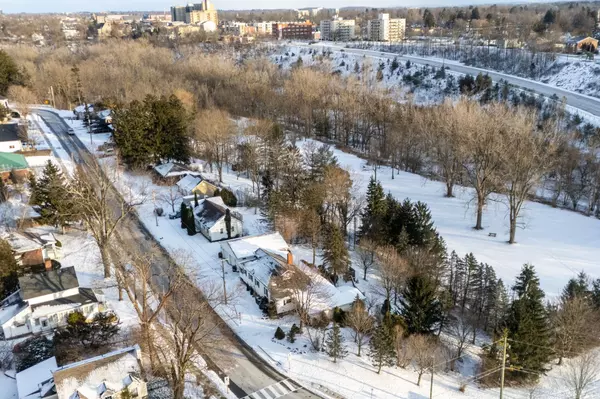14 Woodland RD Central Elgin, ON N5P 1P2
4 Beds
2 Baths
0.5 Acres Lot
UPDATED:
01/23/2025 03:27 PM
Key Details
Property Type Single Family Home
Sub Type Detached
Listing Status Active
Purchase Type For Sale
Approx. Sqft 2000-2500
Subdivision Lynhurst
MLS Listing ID X11936201
Style 1 1/2 Storey
Bedrooms 4
Annual Tax Amount $4,685
Tax Year 2024
Lot Size 0.500 Acres
Property Description
Location
Province ON
County Elgin
Community Lynhurst
Area Elgin
Zoning Single Family Detached
Rooms
Family Room Yes
Basement Finished
Kitchen 1
Interior
Interior Features Upgraded Insulation, Water Heater, Storage, Workbench
Cooling Central Air
Fireplaces Number 1
Inclusions Refrigerator, Stove, Washing Machine, Washer, Dryer
Exterior
Exterior Feature Awnings, Deck, Landscape Lighting, Privacy, Patio
Parking Features Private Double
Garage Spaces 6.0
Pool None
Roof Type Asphalt Shingle
Lot Frontage 112.0
Lot Depth 167.0
Total Parking Spaces 6
Building
Foundation Concrete Block, Concrete
Others
Security Features Smoke Detector,Carbon Monoxide Detectors






