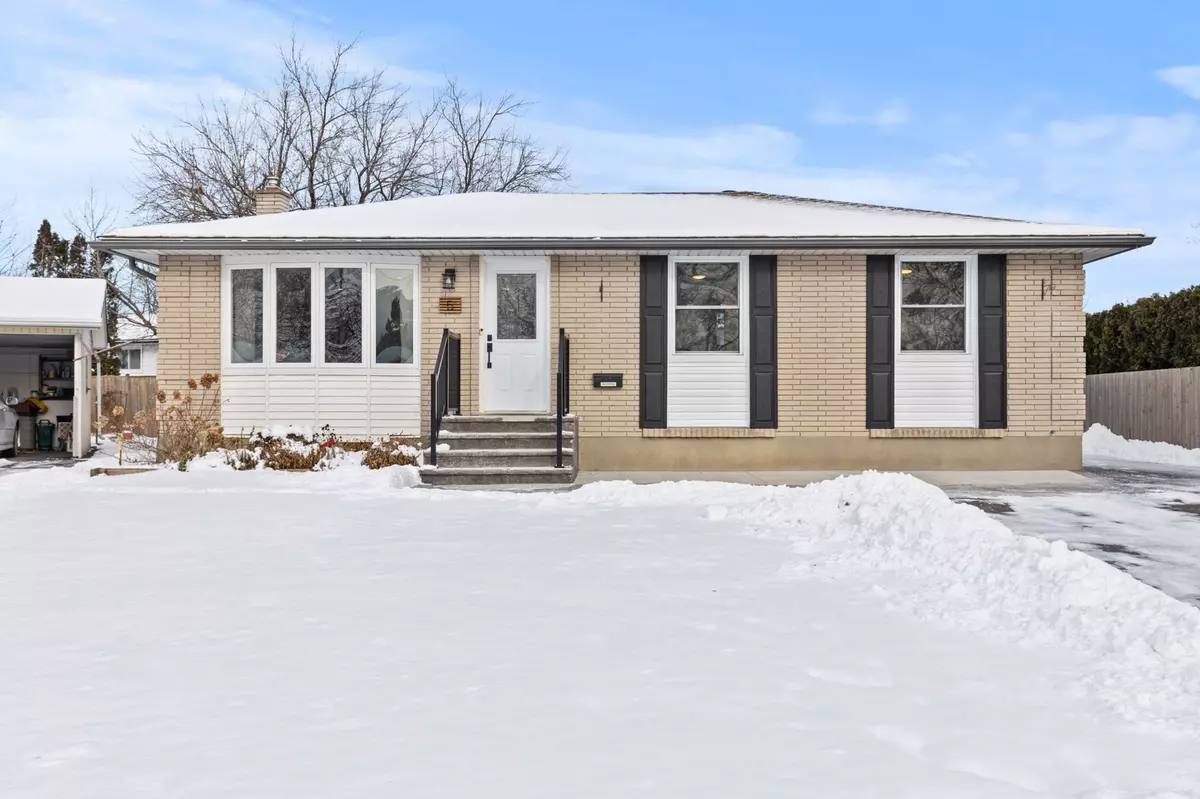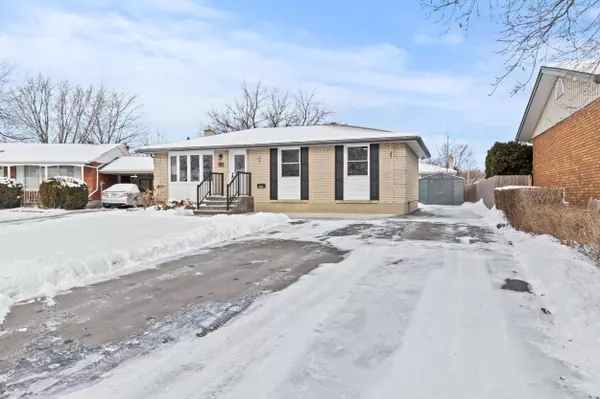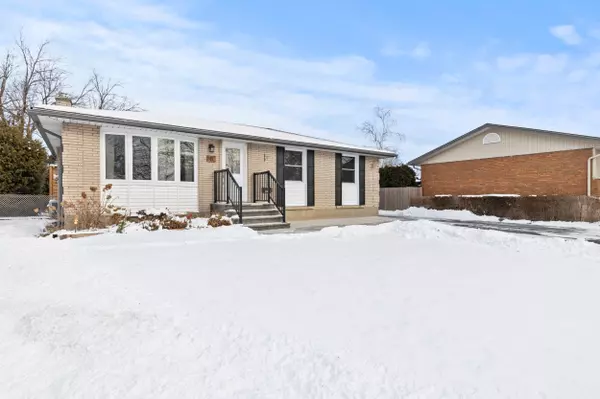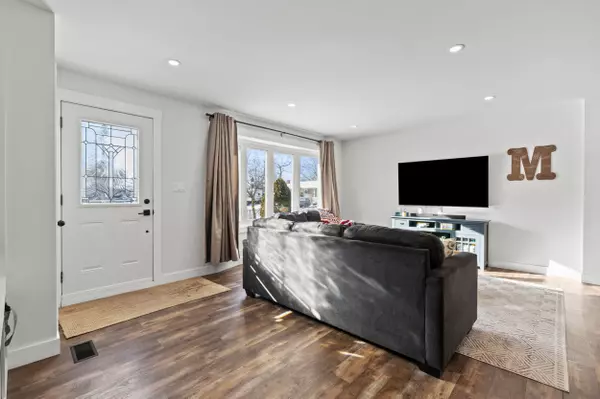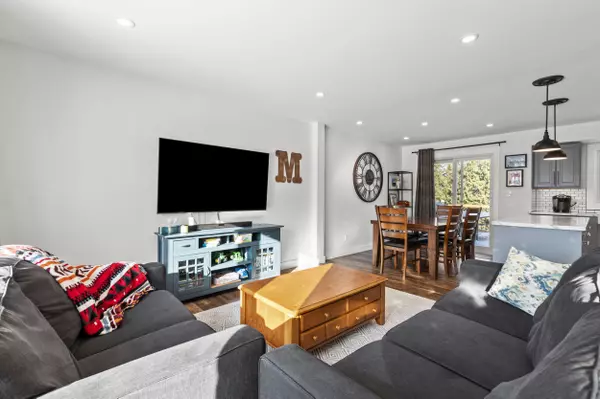REQUEST A TOUR If you would like to see this home without being there in person, select the "Virtual Tour" option and your agent will contact you to discuss available opportunities.
In-PersonVirtual Tour
$ 674,900
Est. payment /mo
Pending
5 Chelmsford CT St. Catharines, ON L2M 6H4
3 Beds
2 Baths
UPDATED:
01/30/2025 03:55 PM
Key Details
Property Type Single Family Home
Sub Type Detached
Listing Status Pending
Purchase Type For Sale
Subdivision 444 - Carlton/Bunting
MLS Listing ID X11935857
Style Bungalow
Bedrooms 3
Annual Tax Amount $3,786
Tax Year 2024
Property Description
Tucked away on a quiet cul-de-sac in the sought-after north end of St. Catharines, this beautifully renovated detached bungalow is the ideal blend of modern style and comfort. With 3+1 bedrooms and 2 full bathrooms, theres plenty of space for the entire family. The main floor received a stunning transformation in 2018, featuring a bright, open-concept kitchen, living, and dining area with updated cabinetry, countertops, appliances, lighting, and flooring. Additional updates include upgraded attic insulation and modernized electrical, providing peace of mind. In 2021, the two main-floor bedrooms were refreshed with cozy new carpeting. The finished lower level is designed for entertainment, complete with a spacious rec room and stylish bar area. Step outside and enjoy the backyard boasting a brand-new back deck (2024) with a concrete patio (2021), perfect for outdoor gatherings. The front patio and stairs were revamped in 2022 with decorative stamped concrete and a sleek modern railing. Curb appeal shines with exterior upgrades, including new siding, flashing, and shutters around the front windows (2023). A newly paved driveway (2024) making this property truly move-in ready. Every detail has been thoughtfully designed for comfort and convenience. Don't miss your chance to call this incredible property your home! Schedule your showing today!
Location
Province ON
County Niagara
Community 444 - Carlton/Bunting
Area Niagara
Rooms
Family Room No
Basement Full, Finished
Kitchen 1
Separate Den/Office 1
Interior
Interior Features In-Law Capability
Cooling Central Air
Fireplace No
Heat Source Gas
Exterior
Parking Features Private Double
Garage Spaces 5.0
Pool None
Roof Type Asphalt Shingle
Lot Frontage 58.82
Lot Depth 115.0
Total Parking Spaces 5
Building
Foundation Concrete Block
Listed by RE/MAX HENDRIKS TEAM REALTY

GET MORE INFORMATION
Follow Us

