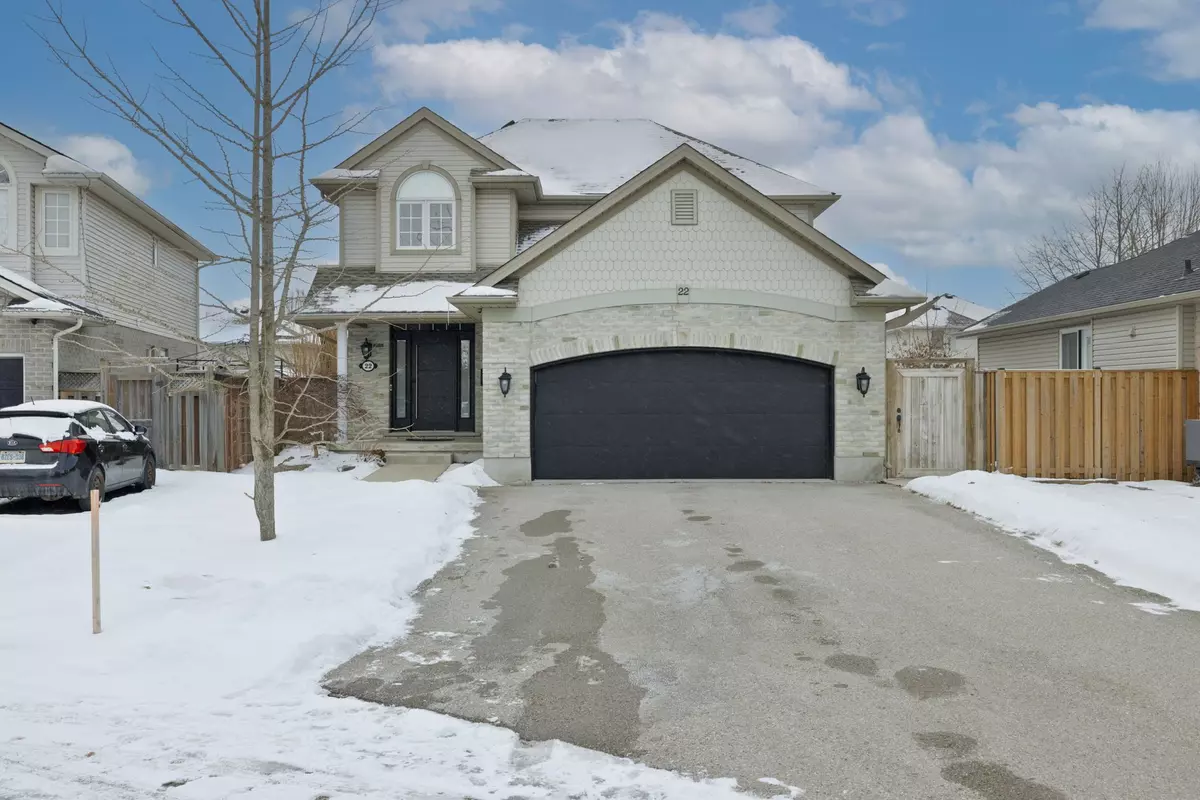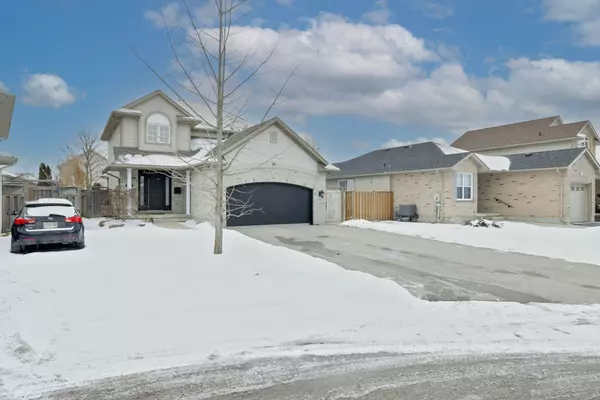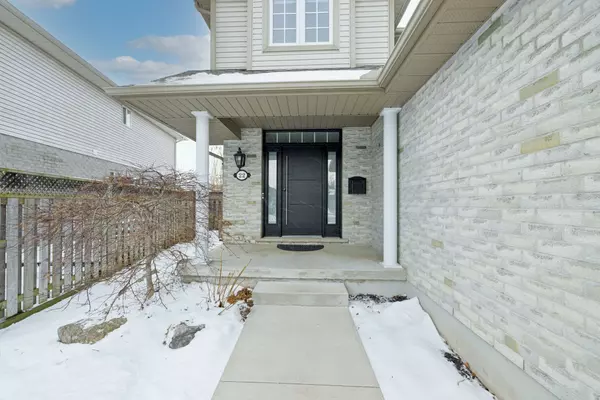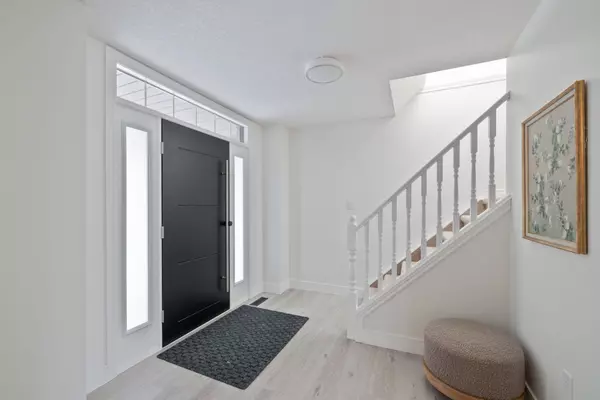REQUEST A TOUR If you would like to see this home without being there in person, select the "Virtual Tour" option and your agent will contact you to discuss available opportunities.
In-PersonVirtual Tour
$ 719,900
Est. payment /mo
Active
22 Goldenrod CT St. Thomas, ON N5P 4M7
4 Beds
4 Baths
UPDATED:
01/22/2025 07:04 PM
Key Details
Property Type Single Family Home
Sub Type Detached
Listing Status Active
Purchase Type For Sale
Approx. Sqft 1500-2000
Subdivision St. Thomas
MLS Listing ID X11935821
Style 2-Storey
Bedrooms 4
Annual Tax Amount $4,259
Tax Year 2024
Property Description
Discover this stunning 4 bed 4 bath home on a quiet cul de sac in this prime north-end St Thomas location! The main floor boasts an open concept kitchen and living area that features a cozy gas fireplace and built in shelving. A 2-piece powder bathroom and main floor laundry completes the level. Upstairs you'll find all four bedrooms and 2 bathrooms, including the large primary bedroom featuring, an ensuite and walk-in closet. You'll love the fully finished basement, bathroom included, that easily doubles as a gym/rec room for the entire family. Outside, fully fenced backyard is set up for entertaining and relaxation with a huge deck, and a hot tub perfectly placed inside the beautiful gazebo. The 2 car garage with a new shelving system completes this turnkey beauty! Recent updates include; Main floor and Basement flooring (2025), paint (2025),Front Door (2024), Garage Door (2024), Main Floor Powder bathroom (2023) and many more!
Location
Province ON
County Elgin
Community St. Thomas
Area Elgin
Zoning R3-63
Rooms
Family Room Yes
Basement Finished
Kitchen 1
Interior
Interior Features Central Vacuum, Water Heater Owned, Sump Pump
Cooling Central Air
Inclusions Fridge, Stove, Dishwasher, Microwave, Range hood, Washer, Dryer, Hot water tank
Exterior
Parking Features Private Double
Garage Spaces 7.0
Pool None
Roof Type Asphalt Shingle
Lot Frontage 49.12
Lot Depth 121.39
Total Parking Spaces 7
Building
Foundation Poured Concrete
Listed by PRIME REAL ESTATE BROKERAGE

GET MORE INFORMATION
Follow Us





