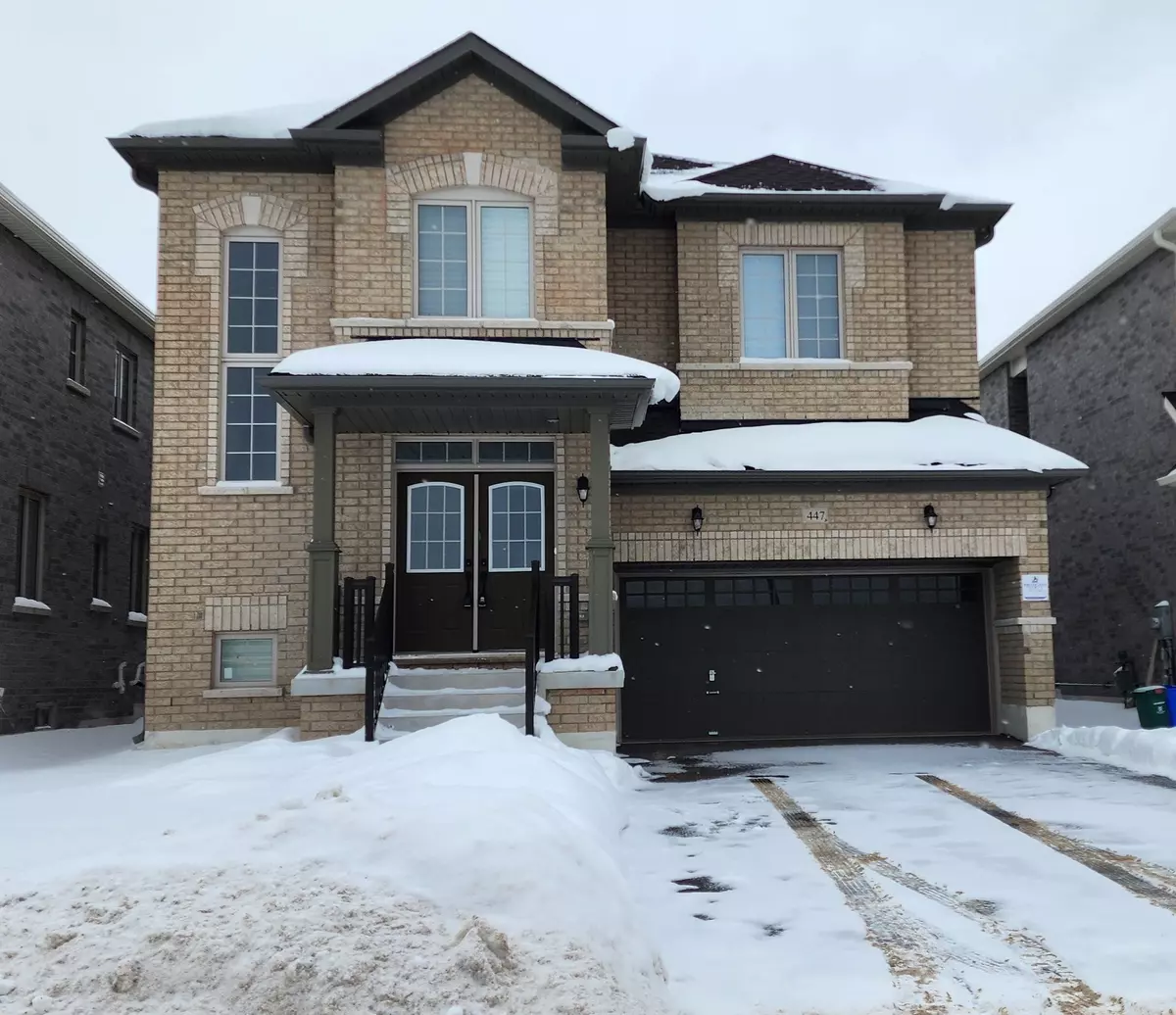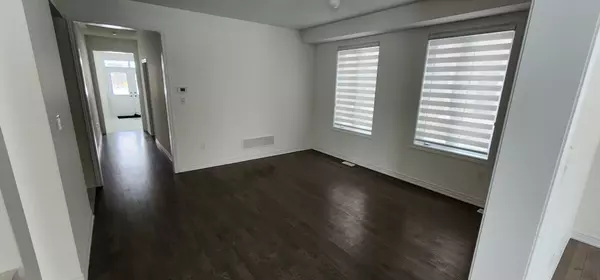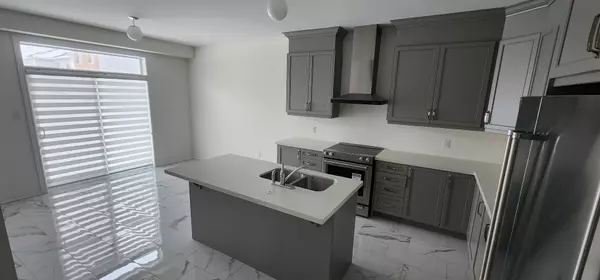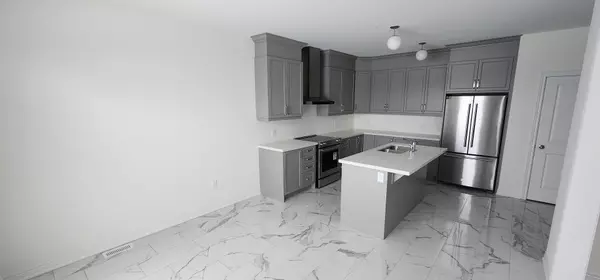REQUEST A TOUR If you would like to see this home without being there in person, select the "Virtual Tour" option and your advisor will contact you to discuss available opportunities.
In-PersonVirtual Tour
$ 3,199
Active
447 Black Cherry CRES Shelburne, ON L9V 1Y3
4 Beds
4 Baths
UPDATED:
02/09/2025 11:03 PM
Key Details
Property Type Single Family Home
Sub Type Detached
Listing Status Active
Purchase Type For Rent
Approx. Sqft 3000-3500
Subdivision Shelburne
MLS Listing ID X11935830
Style 2 1/2 Storey
Bedrooms 4
Property Description
Experience luxury living in this beautifully crafted 4-bedroom detached home. Approximately 3,096 sq. ft. of elegant design, this property includes. Main Floor Guest Suite: Complete with a private 3-piece ensuite. Loft Space on 2nd Floor: Perfect for additional living or workspace. High-End Finishes Throughout. Double front door entry. Upgraded hardwood flooring and oak staircase. 9' ceilings on the main floor. Chefs kitchen with upgraded stainless steel appliances, quartz countertops, porcelain flooring, a center island, and a pantry. Gas fireplace in the open-concept living area. Convenience: Spacious 2nd-floor laundry room. Family-Friendly Layout: Open-concept floor plan with a large kitchen and breakfast area, perfect for entertaining. Located in one of Shelburnes newest and most sought-after neighborhoods, this home is just steps away from great amenities, including retail stores, coffee shops, shopping, LCBO, and more. Dont miss the opportunity to rent this exquisite home! **EXTRAS** New Kitchen Aid Stainless Steel Fridge, Stove and Dishwasher. Front Loading Whirlpool washer and dryer. Master Ensuite with under mount sink and a Glass shower.
Location
Province ON
County Dufferin
Community Shelburne
Area Dufferin
Rooms
Family Room Yes
Basement Full, Unfinished
Kitchen 1
Separate Den/Office 1
Interior
Interior Features Storage, Sump Pump, Water Heater, ERV/HRV
Cooling None
Fireplace No
Heat Source Gas
Exterior
Parking Features Private
Garage Spaces 2.0
Pool None
View Clear, Forest
Roof Type Shingles
Lot Frontage 40.05
Lot Depth 109.91
Total Parking Spaces 4
Building
Unit Features Clear View,Greenbelt/Conservation,Lake/Pond,Park,Ravine
Foundation Concrete
Listed by RE/MAX REALTY SPECIALISTS INC.

GET MORE INFORMATION
Follow Us





