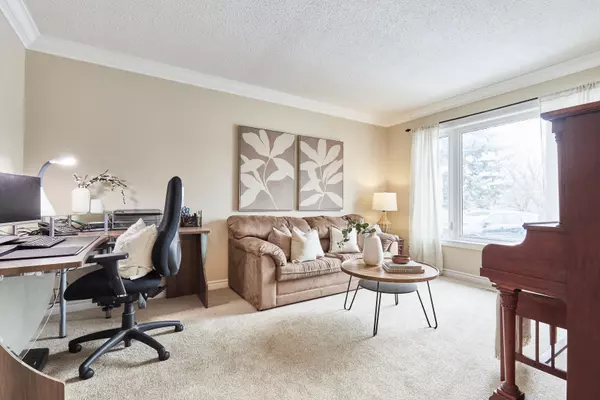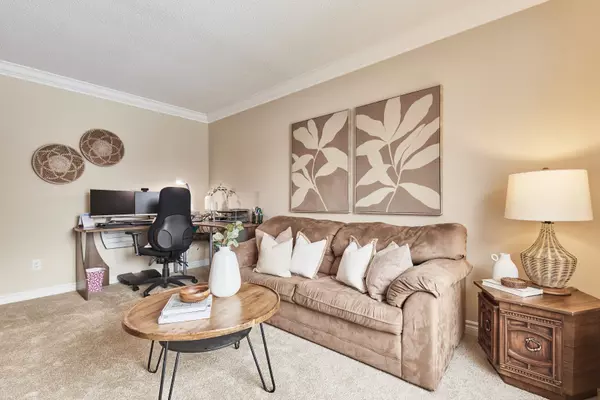1509 Oberon CT Pickering, ON L1V 4V4
3 Beds
3 Baths
UPDATED:
02/03/2025 02:44 AM
Key Details
Property Type Single Family Home
Sub Type Detached
Listing Status Active
Purchase Type For Sale
Approx. Sqft 1500-2000
Subdivision Amberlea
MLS Listing ID E11935743
Style 2-Storey
Bedrooms 3
Annual Tax Amount $6,119
Tax Year 2024
Property Description
Location
Province ON
County Durham
Community Amberlea
Area Durham
Rooms
Family Room Yes
Basement Finished
Kitchen 1
Interior
Interior Features Water Heater, Water Heater Owned
Cooling Central Air
Fireplaces Type Family Room, Natural Gas
Fireplace Yes
Heat Source Gas
Exterior
Exterior Feature Deck, Landscaped
Parking Features Private Double
Garage Spaces 4.0
Pool None
Roof Type Asphalt Shingle
Topography Flat
Lot Frontage 9.06
Lot Depth 114.65
Total Parking Spaces 5
Building
Unit Features Place Of Worship,Public Transit,Rec./Commun.Centre,School,Library,Park
Foundation Concrete
Others
Security Features Carbon Monoxide Detectors,Smoke Detector






