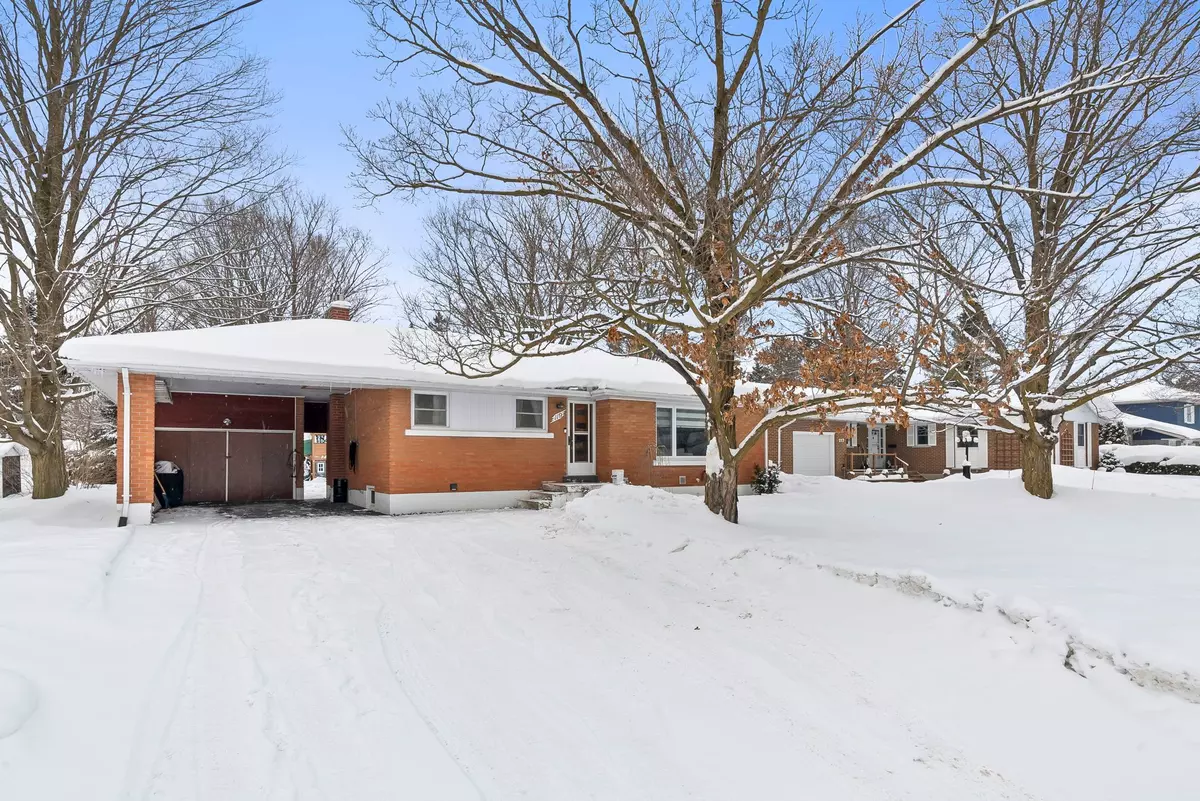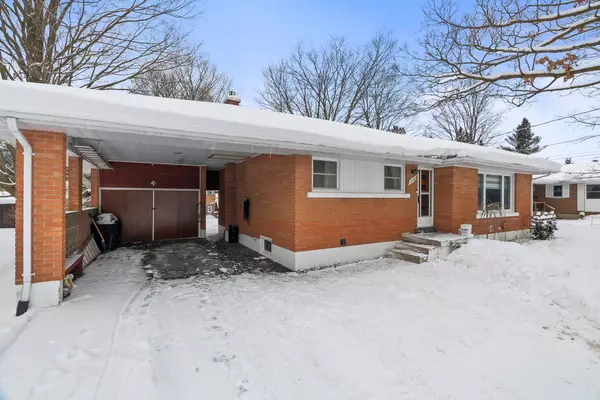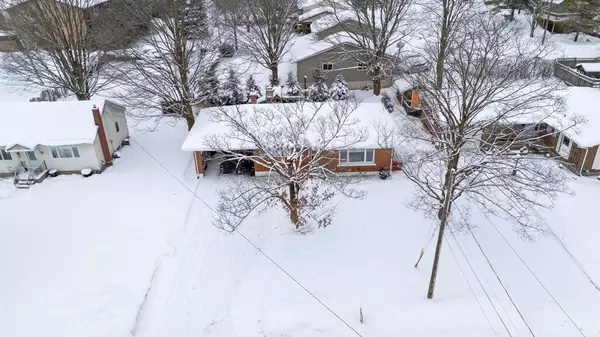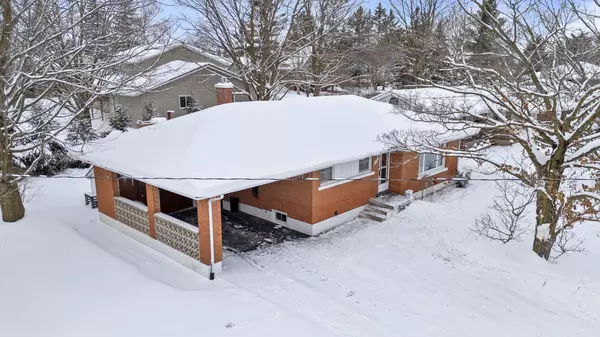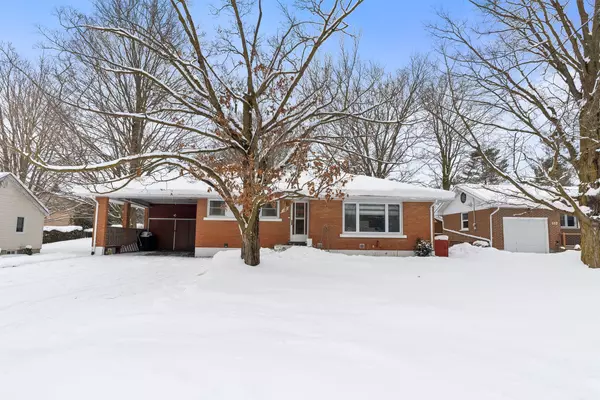REQUEST A TOUR If you would like to see this home without being there in person, select the "Virtual Tour" option and your agent will contact you to discuss available opportunities.
In-PersonVirtual Tour
$ 545,000
Est. payment /mo
Active
119 Hinks ST Brockton, ON N0G 2V0
3 Beds
2 Baths
UPDATED:
01/26/2025 03:22 PM
Key Details
Property Type Single Family Home
Sub Type Detached
Listing Status Active
Purchase Type For Sale
Subdivision Brockton
MLS Listing ID X11935726
Style Bungalow
Bedrooms 3
Annual Tax Amount $3,009
Tax Year 2024
Property Description
Located in an excellent residential area, this beautifully updated 3-bedroom, 2-bathroom bungalow offers modern living with an inviting open-concept design. Numerous recent upgrades throughout, creating a bright and welcoming atmosphere. The spacious dining room, living room, and kitchen are thoughtfully designed with a seamless flow, ideal for hosting gatherings or enjoying quiet family time. The updated kitchen features sleek countertops, stylish cabinetry, and modern appliances. Primary bedroom, 2 additional bedrooms and an updated 3 Pc bathroom complete the main level. Lower level with a comfortable family room, amazing spa inspired 4 Pc. bathroom with in floor heating, laundry/storage room and utility/workshop. Possible to create a 4th bedroom in the basement. Large carport with storage. Step outside to a private backyard with space for gardening, play, or outdoor dining. Located in one of Walkerton's most sought-after neighborhoods, this home is just moments away from local parks, schools, and essential amenities. Don't miss the opportunity to own this beautifully updated home Schedule your showing today!
Location
Province ON
County Bruce
Community Brockton
Area Bruce
Rooms
Family Room Yes
Basement Partially Finished
Kitchen 1
Interior
Interior Features Water Heater Owned, Water Softener
Cooling Central Air
Fireplace No
Heat Source Gas
Exterior
Exterior Feature Landscaped
Parking Features Private
Garage Spaces 3.0
Pool None
Roof Type Asphalt Shingle
Lot Frontage 74.8
Lot Depth 100.0
Total Parking Spaces 4
Building
Unit Features Rec./Commun.Centre,School
Foundation Concrete Block
Listed by Wilfred McIntee & Co Limited

GET MORE INFORMATION
Follow Us

