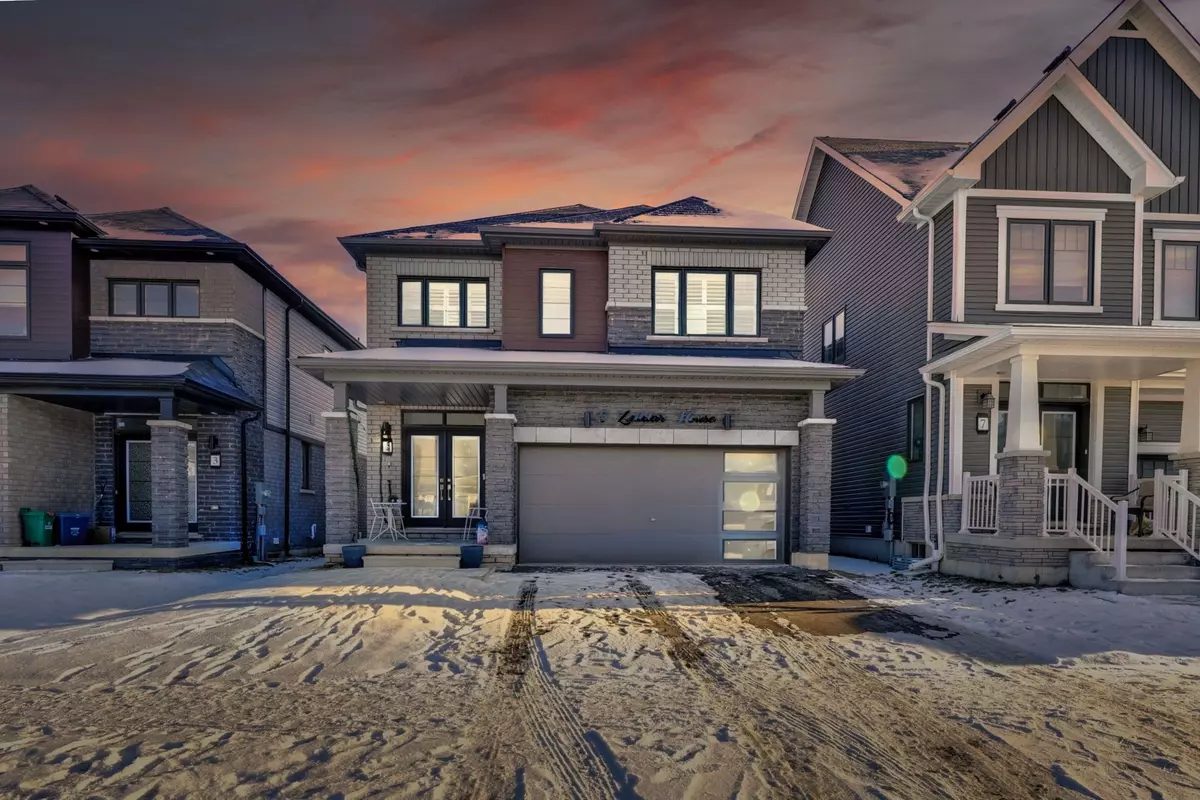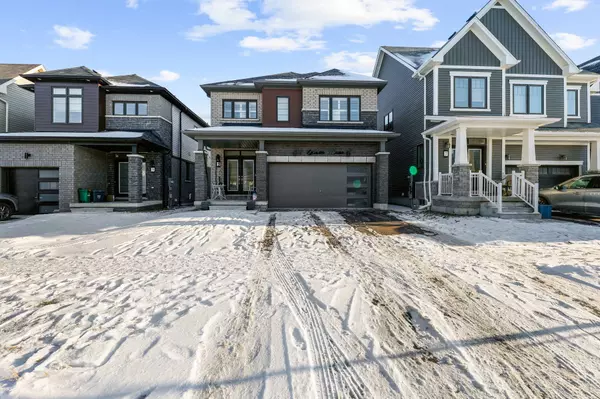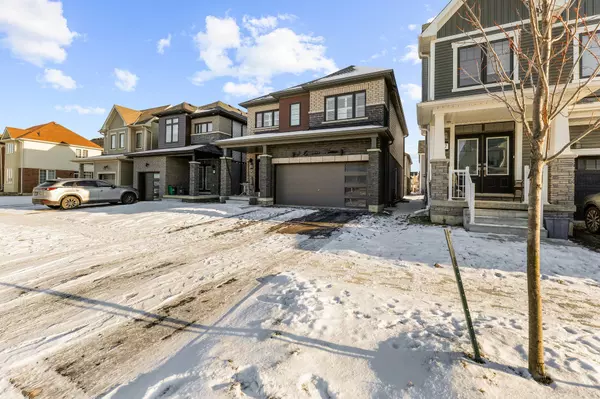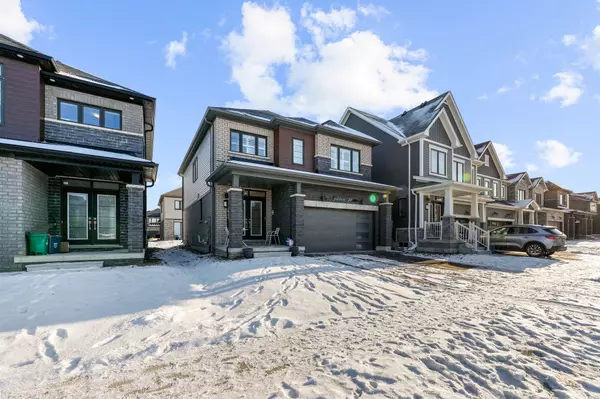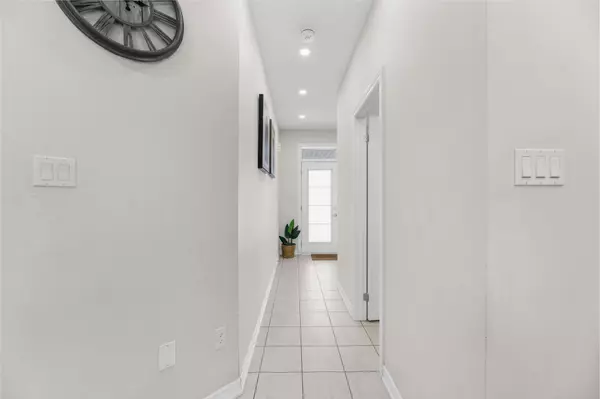REQUEST A TOUR If you would like to see this home without being there in person, select the "Virtual Tour" option and your agent will contact you to discuss available opportunities.
In-PersonVirtual Tour
$ 849,900
Est. payment /mo
Active
5 Mclaren AVE Brantford, ON N3T 0S3
4 Beds
3 Baths
UPDATED:
01/22/2025 04:46 PM
Key Details
Property Type Single Family Home
Sub Type Detached
Listing Status Active
Purchase Type For Sale
MLS Listing ID X11935634
Style 2-Storey
Bedrooms 4
Annual Tax Amount $4,224
Tax Year 2024
Property Description
Welcome to 5 Mclaren Avenue! This stunning detached property features 4 spacious bedrooms, 3 modern washrooms, and a thoughtfully designed open-concept layout. Enjoy the convenience of direct access to the home from the double garage. The stylish kitchen is equipped with stainless steel appliances and a chic tile backsplash. Upstairs, you'll find 4 bedrooms, including a primary suite with a walk-in closet and a second bedroom offering both a walk-in closet and an additional large closet. The second floor also includes a 4 pc full washroom and a convenient laundry room. The home is adorned with California blinds throughout and is ideally located close to parks and schools. Basement has been partially started w/ studs have been installed for 2 additional bedrooms. Don't miss this incredible opportunity!
Location
Province ON
County Brantford
Area Brantford
Rooms
Family Room Yes
Basement Unfinished
Kitchen 1
Interior
Interior Features Air Exchanger, Water Heater
Cooling Central Air
Inclusions Fridge, stove, washer/dryer, dishwasher, window coverings, light fixtures
Exterior
Parking Features Private Double
Garage Spaces 4.0
Pool None
Roof Type Asphalt Shingle
Lot Frontage 34.78
Lot Depth 91.86
Total Parking Spaces 4
Building
Foundation Poured Concrete
Listed by RE/MAX ESCARPMENT REALTY INC.

GET MORE INFORMATION
Follow Us

