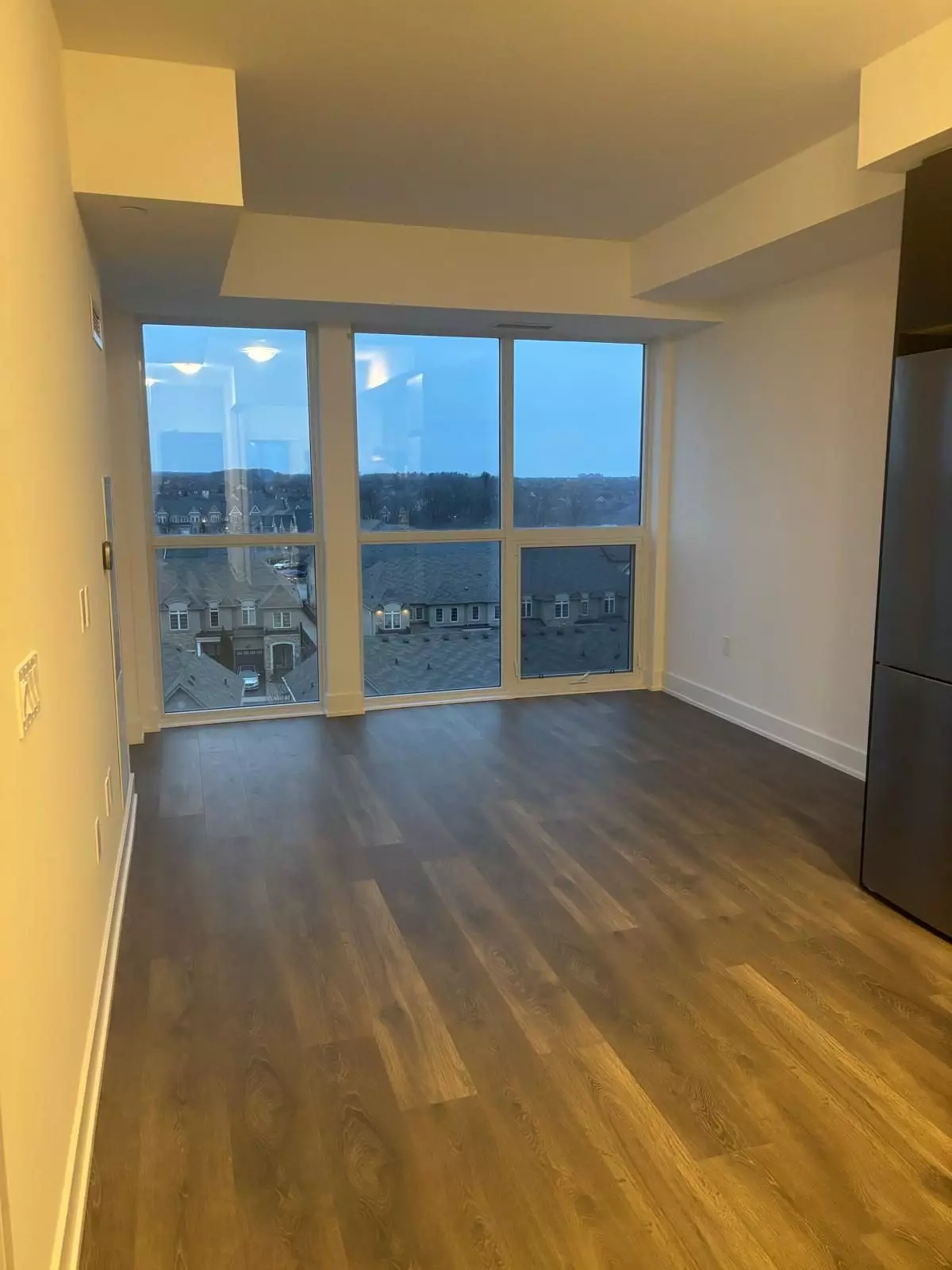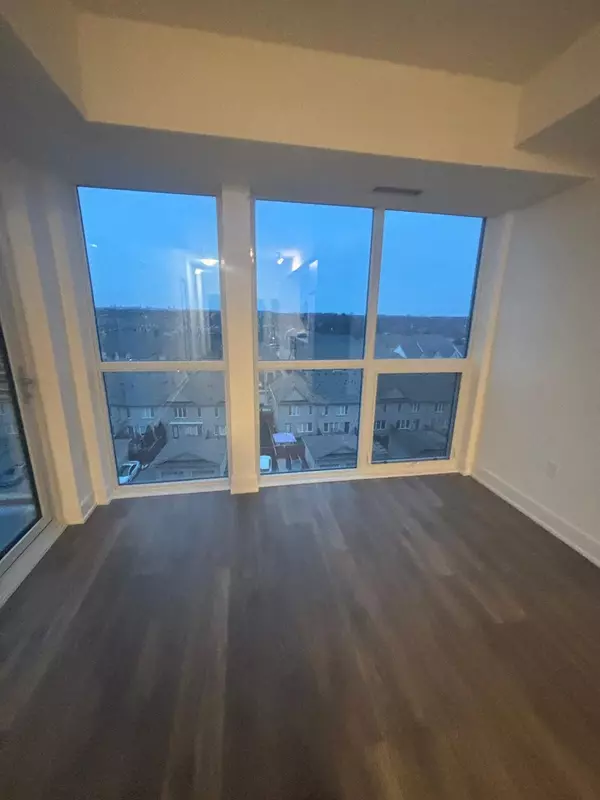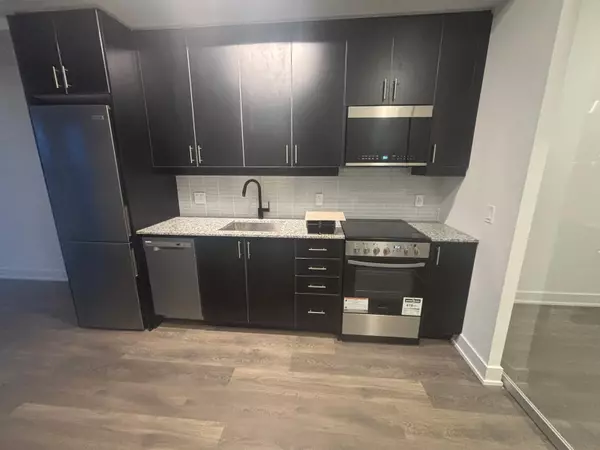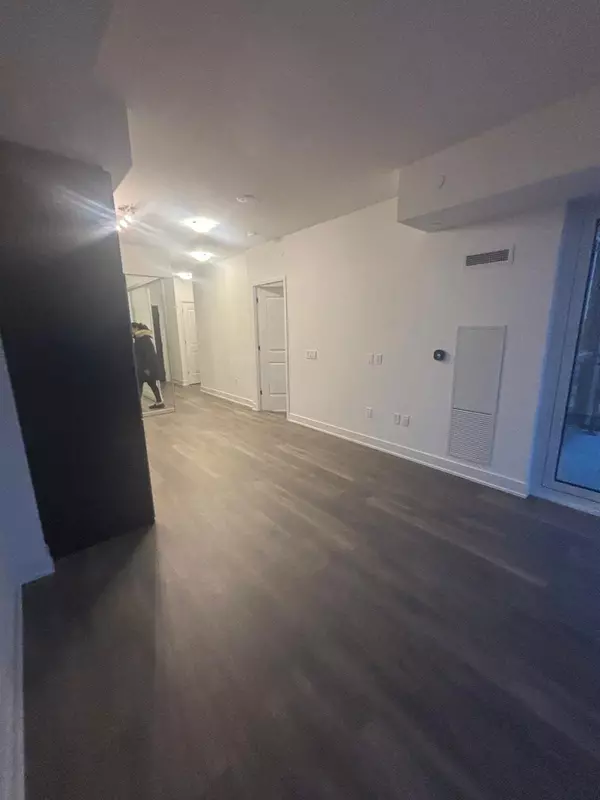REQUEST A TOUR If you would like to see this home without being there in person, select the "Virtual Tour" option and your agent will contact you to discuss available opportunities.
In-PersonVirtual Tour
$ 2,400
Active
2343 Khalsa Gate #725 Oakville, ON L6M 4J2
2 Beds
2 Baths
UPDATED:
02/01/2025 05:54 PM
Key Details
Property Type Condo
Listing Status Active
Purchase Type For Rent
Approx. Sqft 600-699
Subdivision 1019 - Wm Westmount
MLS Listing ID W11935304
Style Apartment
Bedrooms 2
Property Description
Brand New, Never Lived In Stunning NUVO CONDO With 2 bedrooms + 2 Full Washrooms In A Stylish Building, Enjoy Comfortable And Modern Style Living With A Spacious Layout And Premium Finishes. Open Concept Living And Kitchen Cabinetry With Countertop, Backsplash & S/S Appliances. The Primary Bedroom Includes Spacious Closet And Private Ensuite Bathroom. New Exciting Architecture, Brightly Designed Floor Plan And A New Level Of Luxury Living In Upper Glen Abbey West Oakville. Nestled Amongst Main Trails, Creeks & Plazas, Enjoy Resort Style Living, Minutes From Good Schools, Parks And Every Convenient Amenity. Smart Home Technology For Improved Security and Safety W/Smart Cameras, Ecobee Smart Thermostat, 24 hr Live Concierge, 24 hr Video Monitoring for Main Entrance/Exits/Underground Garage. Car License Plate Recognition, Digital Keys, Facial Recognition Entry, Video Calling Before Granting Access. Building Amenities Include A Rooftop Lounge & Outdoor Pool, BBQ Facilities, Media/Games Room, Putting Green Turf, Community Gardens, Party Room, Basketball/Multi-Purpose Courts, Fitness Centre W/Peloton Bikes, Pet Wash Station, Bike Station, Car Wash Station, Rasul Spa & More. Located Just Minutes From The Bronte GO, QEW & 407. Lots Of Ground & Underground visitor Parking.
Location
Province ON
County Halton
Community 1019 - Wm Westmount
Area Halton
Rooms
Basement None
Kitchen 1
Interior
Interior Features Carpet Free
Cooling Central Air
Laundry Ensuite
Exterior
Parking Features Underground
Garage Spaces 1.0
Exposure North East
Lited by ROYAL LEPAGE TERREQUITY REALTY

GET MORE INFORMATION
Follow Us





