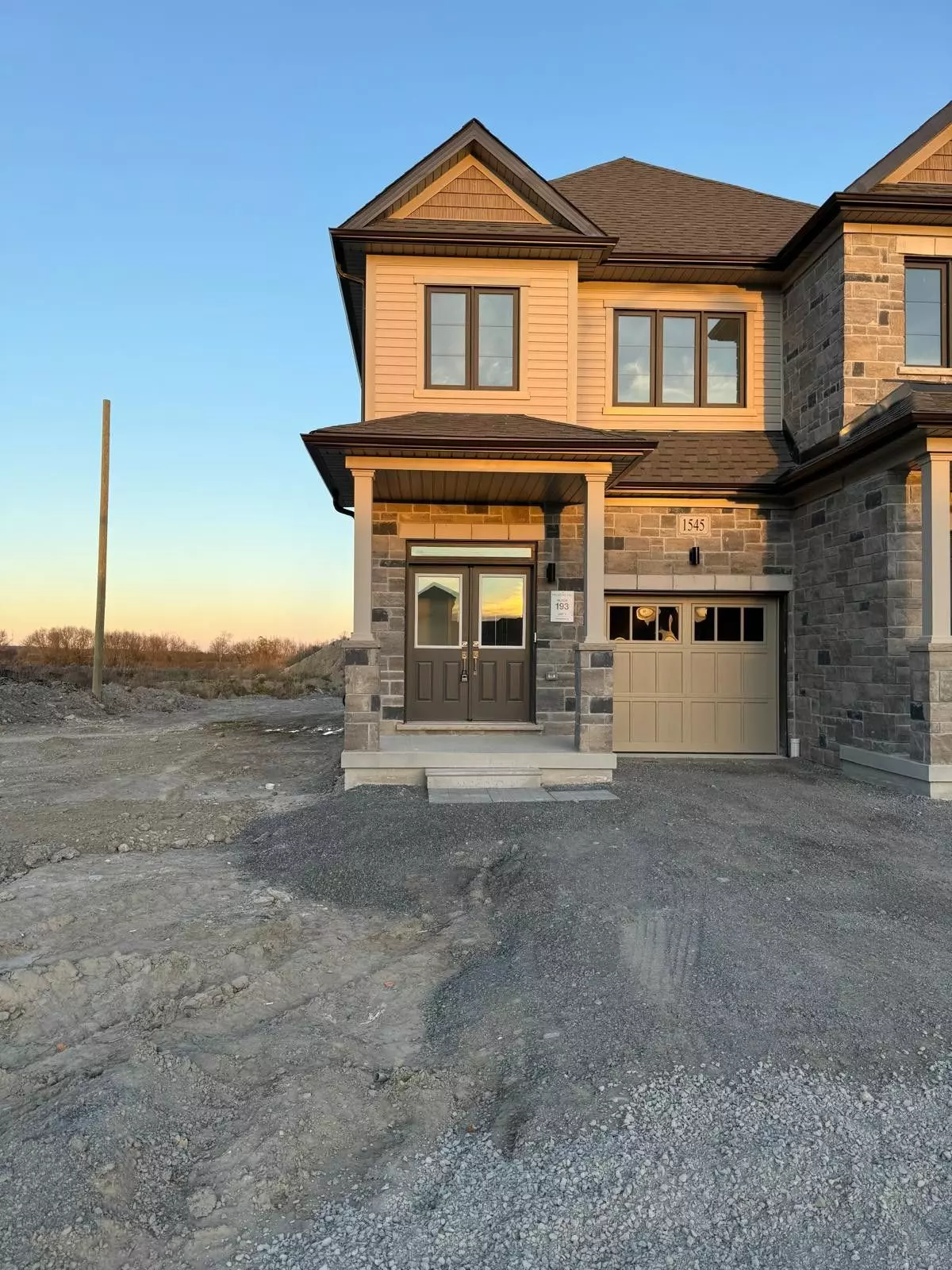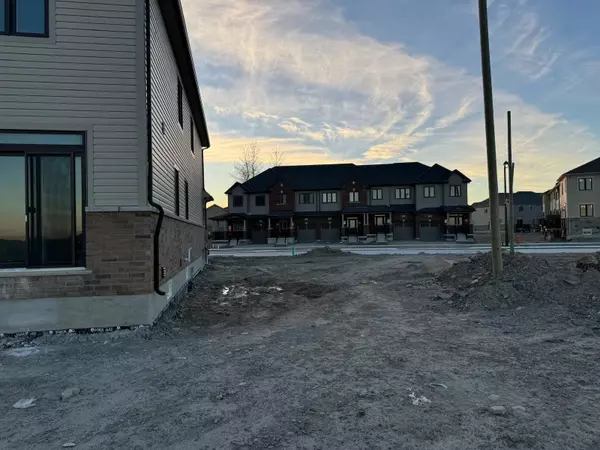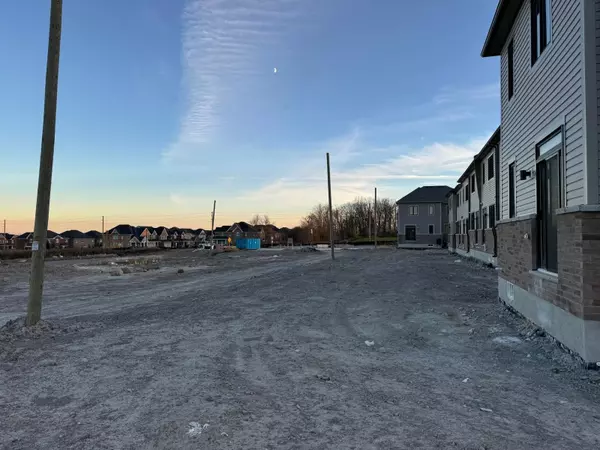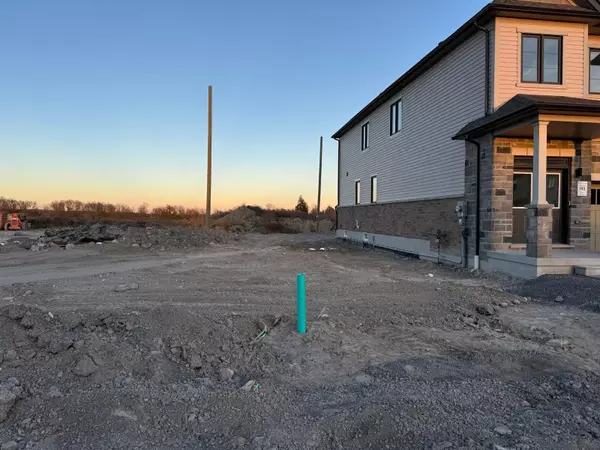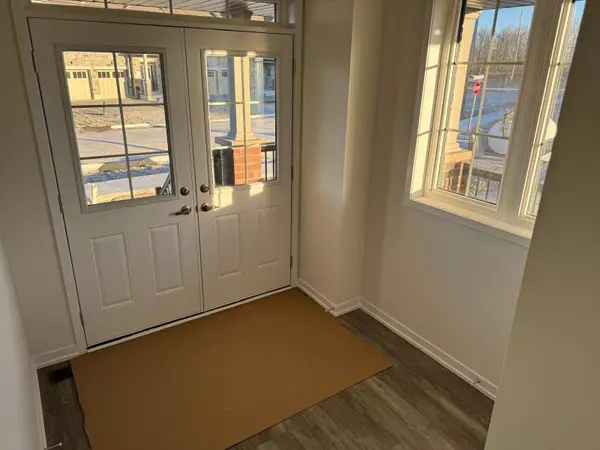REQUEST A TOUR If you would like to see this home without being there in person, select the "Virtual Tour" option and your agent will contact you to discuss available opportunities.
In-PersonVirtual Tour
$ 3,250
Active
1545 Wheatcroft DR Oshawa, ON L1L 0W5
4 Beds
3 Baths
UPDATED:
01/22/2025 02:59 PM
Key Details
Property Type Townhouse
Sub Type Att/Row/Townhouse
Listing Status Active
Purchase Type For Rent
Approx. Sqft 1500-2000
Subdivision Kedron
MLS Listing ID E11935284
Style 2-Storey
Bedrooms 4
Property Description
This property boasts an open-concept main floor layout, Double Door Entry featuring a spacious kitchen with a centre island Breakfast Bar and a dining area with direct access to the backyard. The great room is equipped with an Electric Fireplace, complemented by Four additional bedrooms. Large windows throughout fill the home with natural light! The upper level offers a private primary suite with a 4-piece ensuite. Additional highlights include hardwood floors, an electric fireplace, and a prime location close to schools, grocery stores, restaurants, Costco, and easy access to Highways 401/407 and more!
Location
Province ON
County Durham
Community Kedron
Area Durham
Rooms
Family Room No
Basement Unfinished
Kitchen 1
Interior
Interior Features Other
Cooling None
Fireplace No
Heat Source Gas
Exterior
Parking Features Available
Garage Spaces 2.0
Pool None
Roof Type Shingles
Lot Frontage 47.75
Lot Depth 107.8
Total Parking Spaces 3
Building
Unit Features Hospital,Library,Park,Place Of Worship,School,Public Transit
Foundation Concrete
Listed by ROYAL LEPAGE FLOWER CITY REALTY

GET MORE INFORMATION
Follow Us

