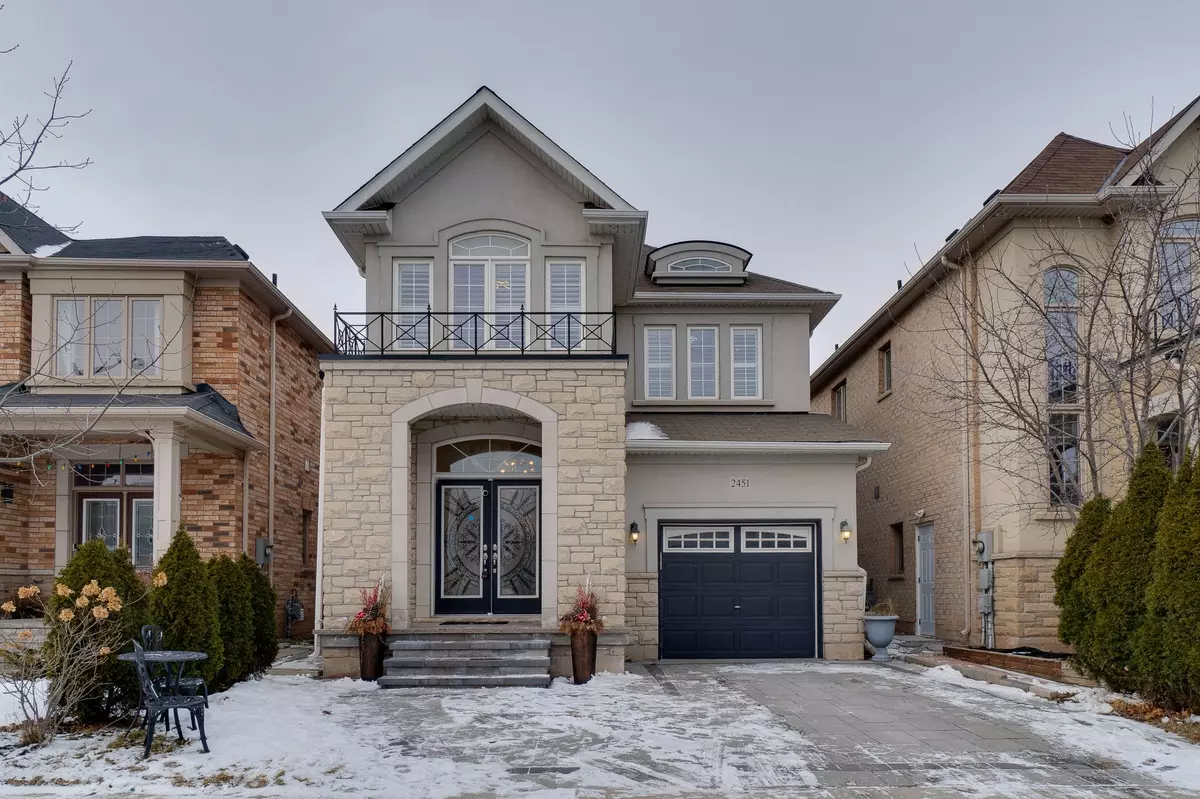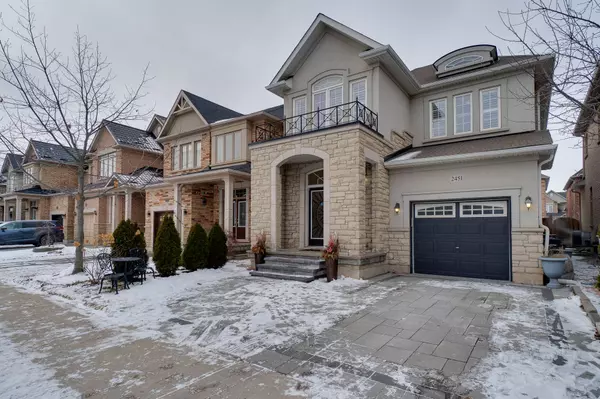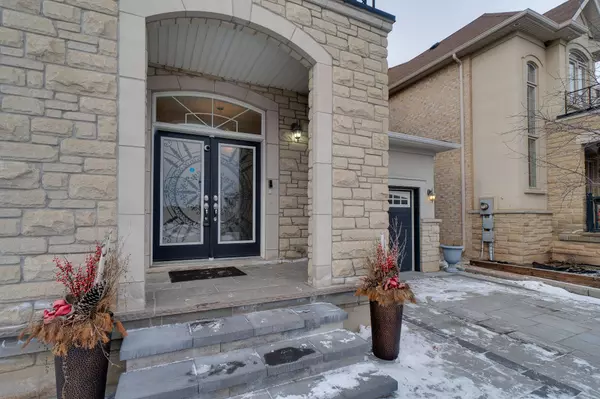REQUEST A TOUR If you would like to see this home without being there in person, select the "Virtual Tour" option and your agent will contact you to discuss available opportunities.
In-PersonVirtual Tour
$ 1,539,000
Est. payment /mo
Open Sat 1PM-4PM
2451 Pine Glen RD Oakville, ON L6M 0R6
4 Beds
4 Baths
OPEN HOUSE
Sat Feb 08, 1:00pm - 4:00pm
UPDATED:
02/04/2025 10:14 PM
Key Details
Property Type Single Family Home
Listing Status Active
Purchase Type For Sale
Approx. Sqft 2000-2500
Subdivision 1022 - Wt West Oak Trails
MLS Listing ID W11935169
Style 2-Storey
Bedrooms 4
Annual Tax Amount $6,319
Tax Year 2024
Property Description
Discover Your Fernbrook-Built Dream Home in West Oak Trails! This Stunning 4-Bedroom Detached Stone and Stucco home offers an open-concept design, soaring 9-ft ceilings, and a professionally finished basement with pot lights. The main floor boasts upgraded hardwood flooring and a stylish oak staircase, complemented by luxury features like stainless steel appliances, a plaster fireplace, granite countertops in the kitchen and bathrooms, and elegant porcelain tiles. With no carpet throughout, this home is as practical as beautiful. Enjoy close proximity to top-rated schools, major highways, parks, shopping, and scenic trails, and conveniently located at Memorial Hospital. This home is ready to welcome you!
Location
Province ON
County Halton
Community 1022 - Wt West Oak Trails
Area Halton
Rooms
Basement Finished
Kitchen 1
Interior
Interior Features Other
Cooling Central Air
Fireplaces Number 1
Inclusions Includes Existing Refrigerator, Gas Stove, Gas Line to BBQ, Dishwasher, Washer And Dryer, Light Fixtures And Window Coverings
Exterior
Parking Features Attached
Garage Spaces 4.0
Pool None
Roof Type Asphalt Shingle
Building
Foundation Concrete
Lited by RE/MAX REALTY ENTERPRISES INC.

GET MORE INFORMATION
Follow Us





