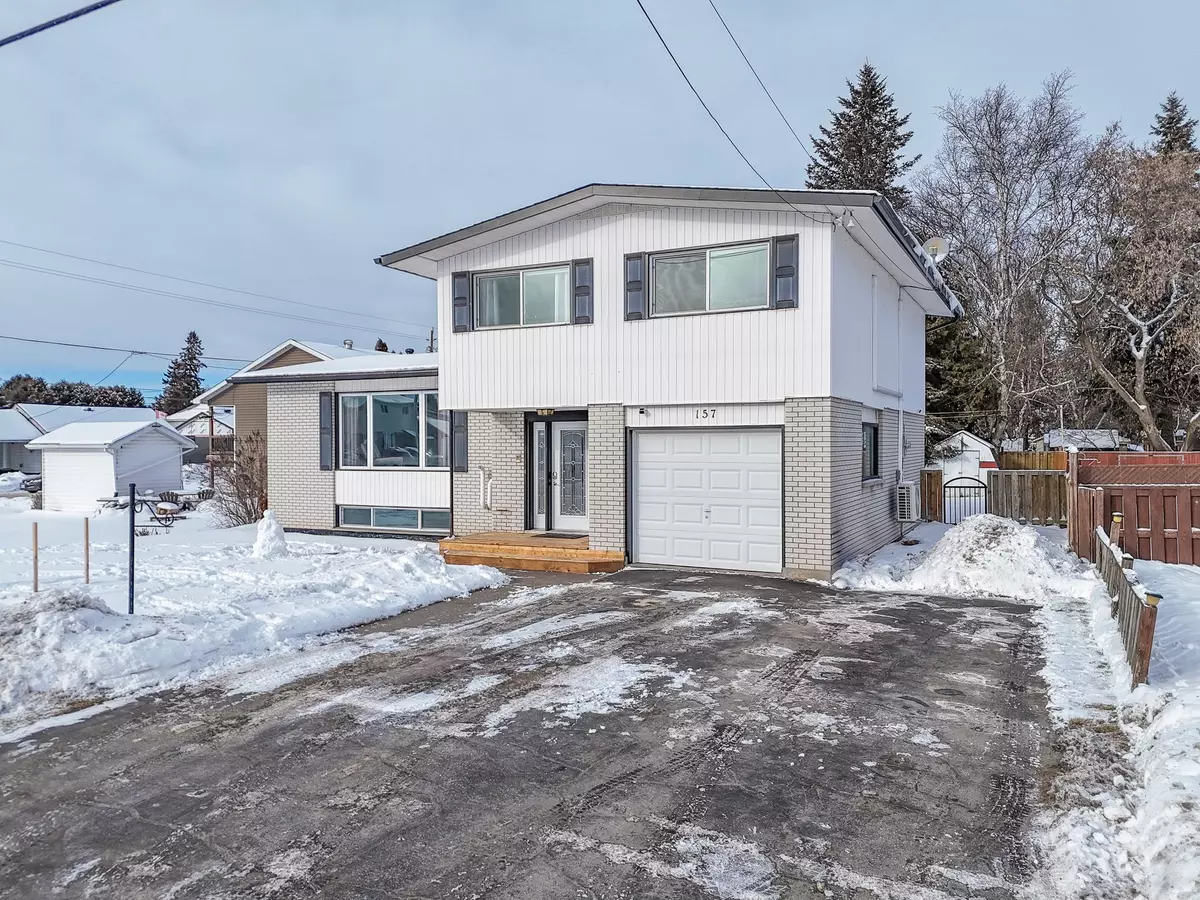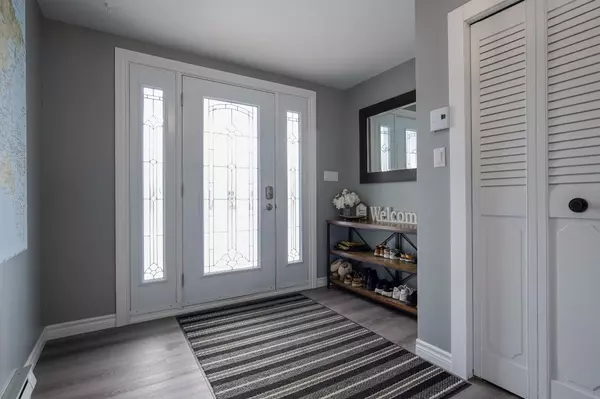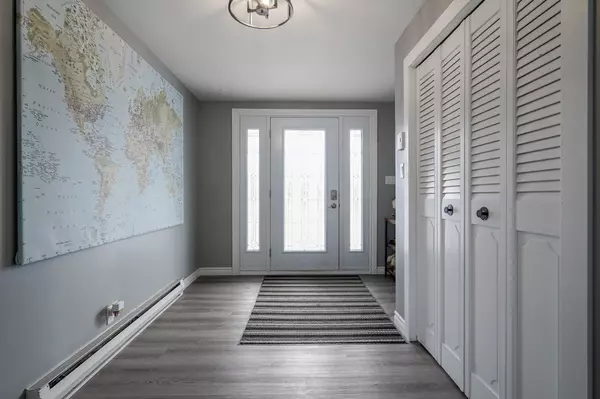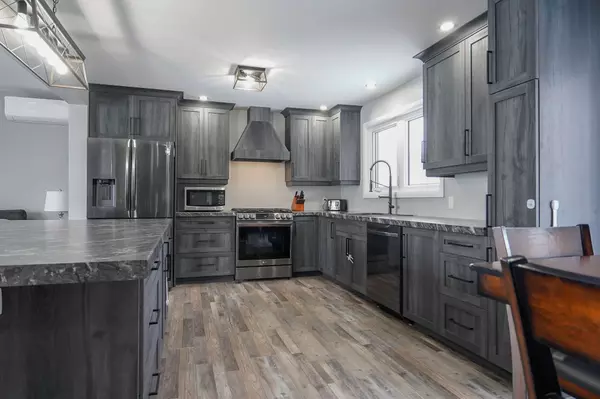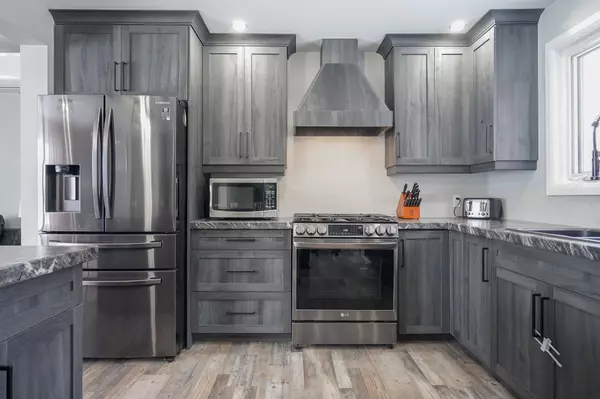157 John ST West Nipissing, ON P2B 1Z7
3 Beds
2 Baths
UPDATED:
01/22/2025 02:05 PM
Key Details
Property Type Single Family Home
Sub Type Detached
Listing Status Active
Purchase Type For Sale
Approx. Sqft 1500-2000
Subdivision Sturgeon Falls
MLS Listing ID X11935076
Style Sidesplit 3
Bedrooms 3
Annual Tax Amount $2,684
Tax Year 2024
Property Description
Location
Province ON
County Nipissing
Community Sturgeon Falls
Area Nipissing
Rooms
Family Room Yes
Basement Partially Finished, Partial Basement
Kitchen 1
Separate Den/Office 1
Interior
Interior Features In-Law Capability
Cooling Wall Unit(s)
Fireplaces Type Living Room, Natural Gas
Fireplace Yes
Heat Source Gas
Exterior
Exterior Feature Deck, Landscaped, Year Round Living
Parking Features Private Double
Garage Spaces 4.0
Pool None
Waterfront Description None
Roof Type Asphalt Shingle
Lot Frontage 60.0
Lot Depth 112.0
Total Parking Spaces 5
Building
Unit Features Fenced Yard,Hospital,Library,Place Of Worship,School,School Bus Route
Foundation Concrete Block


