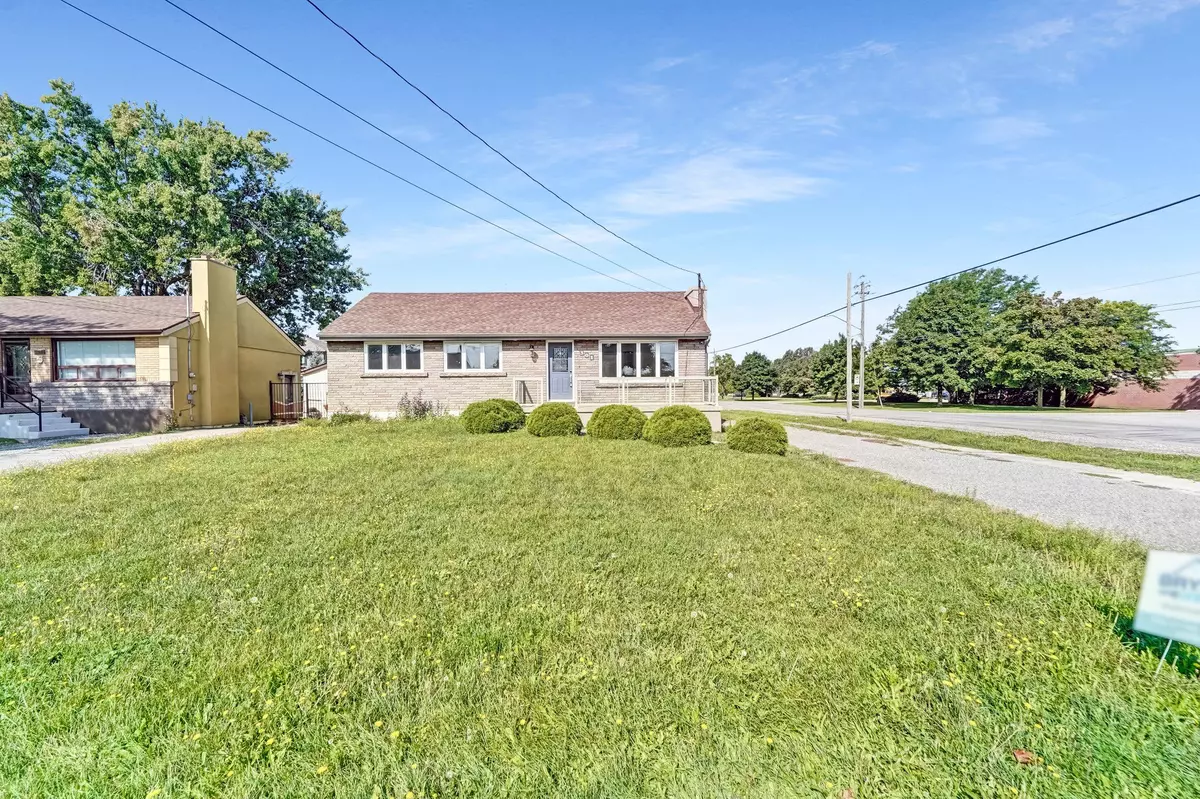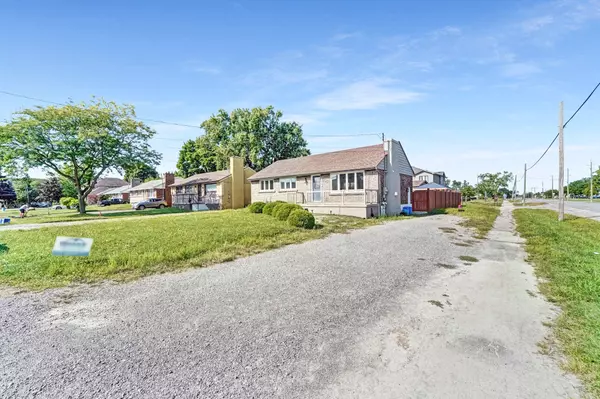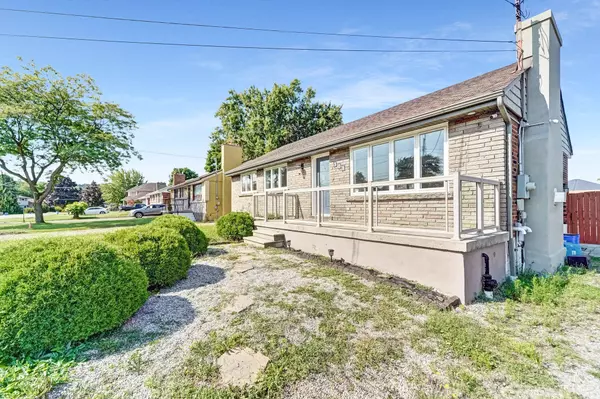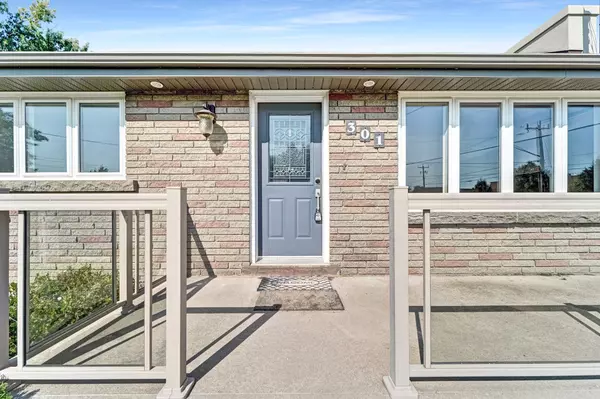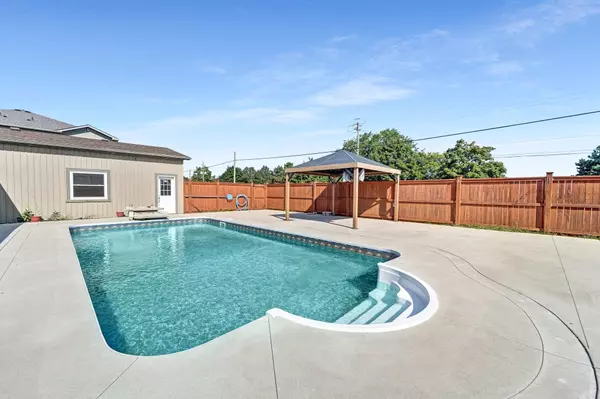301 Christina AVE Hamilton, ON L8E 5H5
2 Beds
3 Baths
UPDATED:
02/04/2025 04:00 PM
Key Details
Property Type Single Family Home
Sub Type Detached
Listing Status Active
Purchase Type For Sale
Approx. Sqft 1100-1500
Subdivision Winona
MLS Listing ID X9374870
Style Bungalow
Bedrooms 2
Annual Tax Amount $4,200
Tax Year 2023
Property Description
Location
Province ON
County Hamilton
Community Winona
Area Hamilton
Rooms
Family Room Yes
Basement Finished, Separate Entrance
Kitchen 1
Separate Den/Office 1
Interior
Interior Features Storage
Cooling Central Air
Fireplaces Type Living Room, Electric
Fireplace Yes
Heat Source Gas
Exterior
Parking Features Private
Garage Spaces 8.0
Pool Inground
View Panoramic, Park/Greenbelt, Garden
Roof Type Asphalt Shingle
Lot Frontage 52.65
Lot Depth 147.0
Total Parking Spaces 10
Building
Unit Features Fenced Yard,Clear View,Park,School,Wooded/Treed
Foundation Concrete Block
Others
Security Features None


