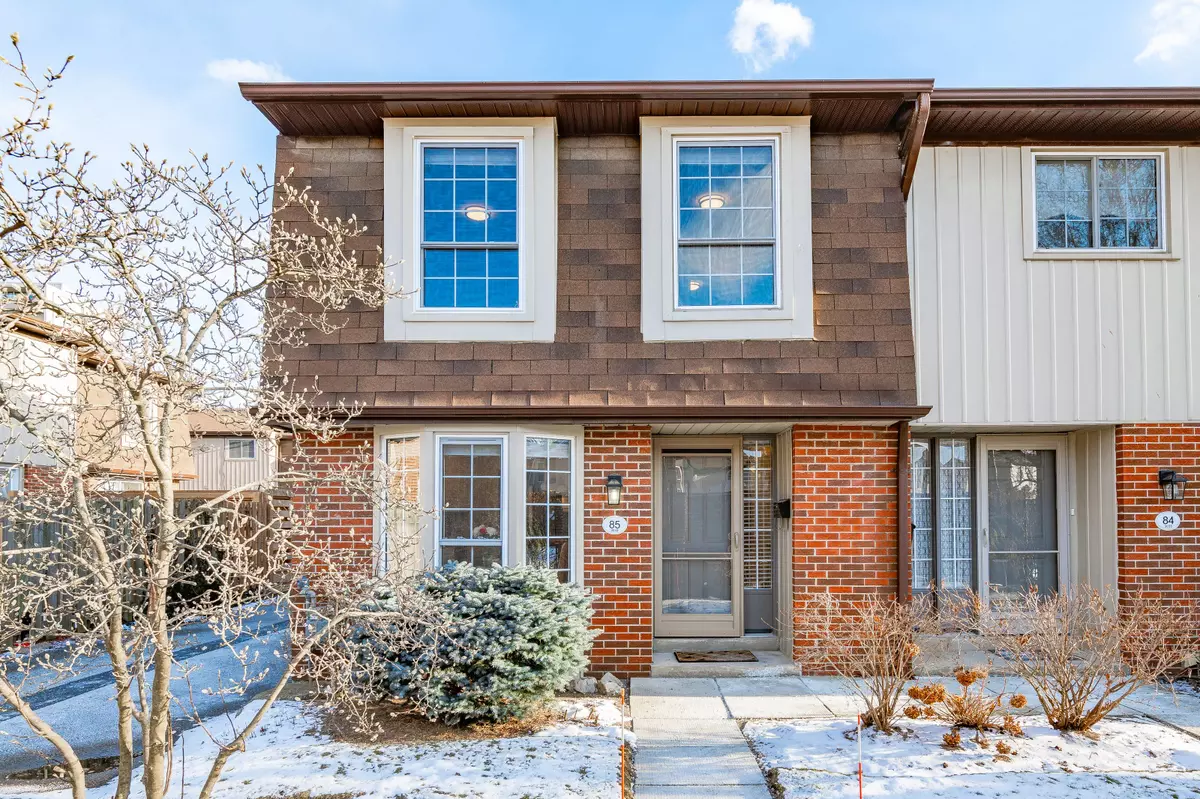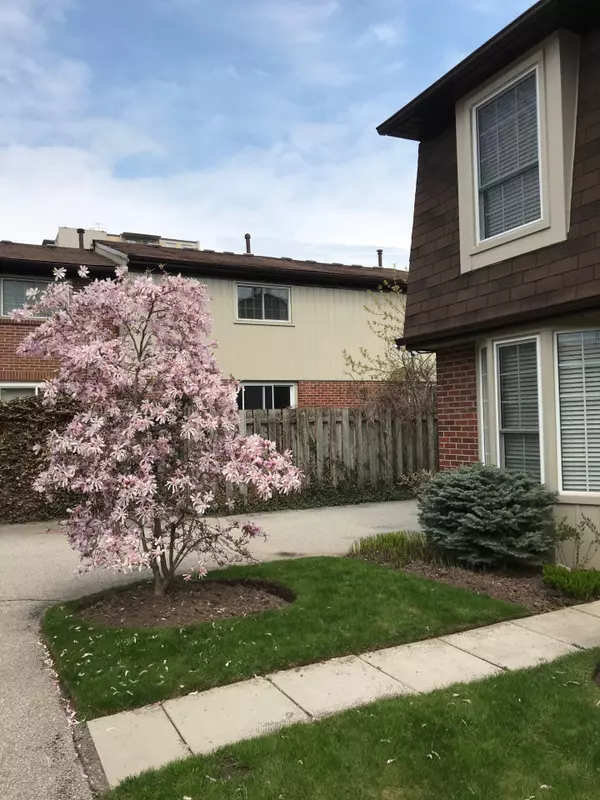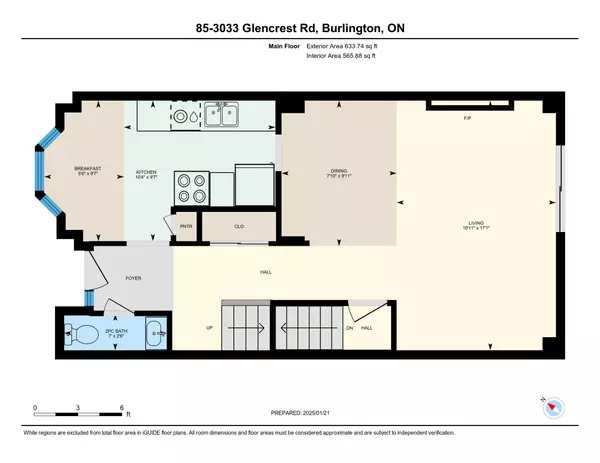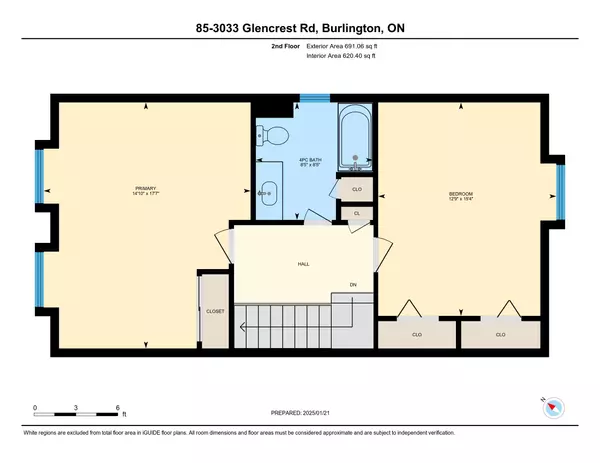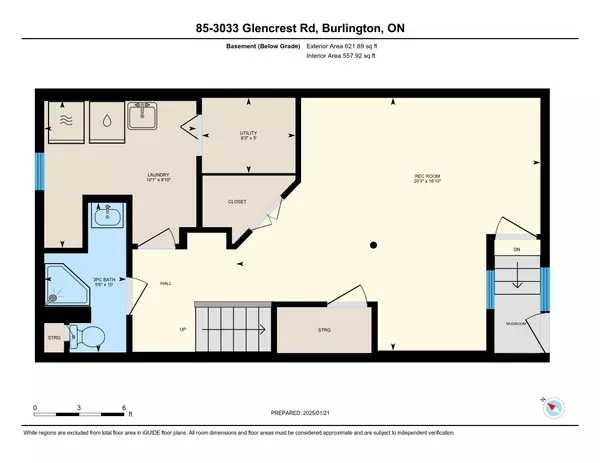REQUEST A TOUR If you would like to see this home without being there in person, select the "Virtual Tour" option and your agent will contact you to discuss available opportunities.
In-PersonVirtual Tour
$ 639,900
Est. payment /mo
Active
3033 Glencrest RD #85 Burlington, ON L7N 3K1
3 Beds
3 Baths
UPDATED:
01/21/2025 08:55 PM
Key Details
Property Type Condo
Listing Status Active
Purchase Type For Sale
Approx. Sqft 1200-1399
Subdivision Roseland
MLS Listing ID W11934426
Style 2-Storey
Bedrooms 3
HOA Fees $1,039
Annual Tax Amount $2,855
Tax Year 2024
Property Description
Welcome to this stunning 2 bed 2.5 bath 2 storey end unit condo townhome, offering the perfect blend of comfort and style. Located in a desirable neighbourhood minutes to both downtown Burlington and to shopping and the QEW, this move in ready home loaded with hardwood features 2 large bedrooms, an updated kitchen with pantry, an open concept living/dining room that leads to fully fenced patio, a finished basement with laundry, 3 piece bath and rec room, currently set up as a bedroom with walk in closet, that leads to 2 parking spots in the underground garage. Enjoy your summers splashing in the inground pool, just steps from your front door. Plenty of visitor parking completes this beautiful home.
Location
Province ON
County Halton
Community Roseland
Area Halton
Zoning RL6
Rooms
Basement Finished
Kitchen 1
Interior
Interior Features Auto Garage Door Remote, Carpet Free, Upgraded Insulation
Cooling Central Air
Fireplaces Number 1
Fireplaces Type Living Room
Inclusions Fridge, Stove, Microwave, Dishwasher, Washer, Dryer
Laundry In Basement
Exterior
Exterior Feature Patio
Parking Features Underground
Garage Spaces 2.0
Roof Type Asphalt Shingle
Exposure South
Building
Foundation Poured Concrete
Lited by RIGHT AT HOME REALTY

GET MORE INFORMATION
Follow Us

